4340 E Huron River Drive, Ann Arbor, MI 48105
Local realty services provided by:Better Homes and Gardens Real Estate Connections
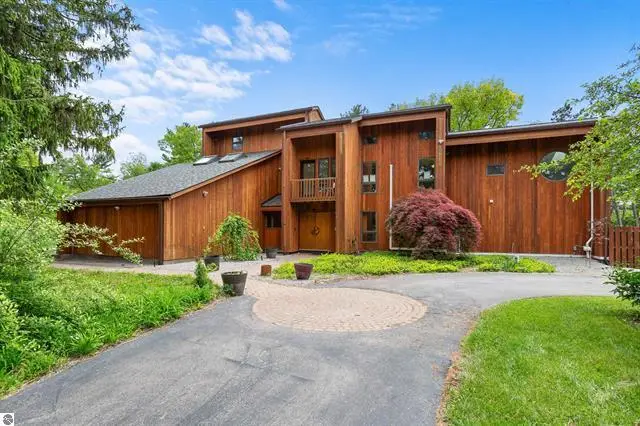
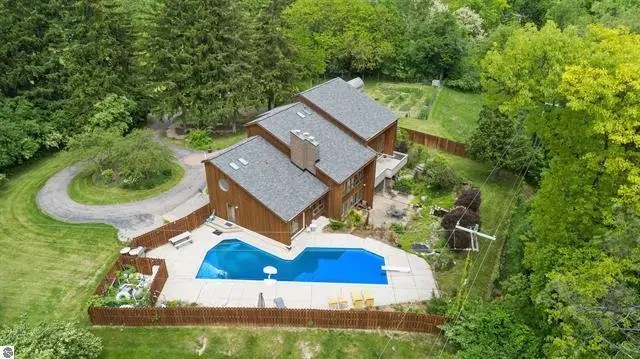
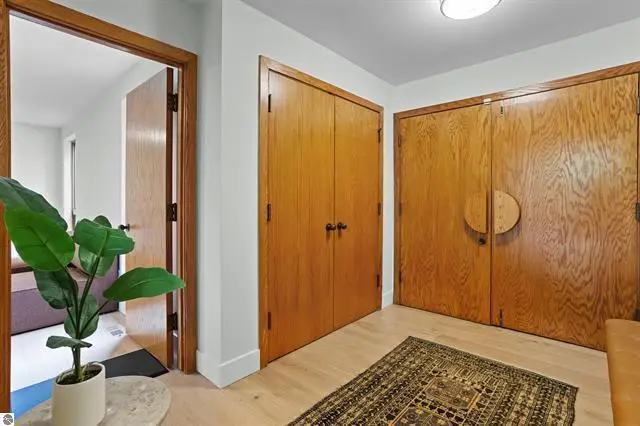
4340 E Huron River Drive,Ann Arbor, MI 48105
$1,250,000
- 5 Beds
- 5 Baths
- 5,087 sq. ft.
- Single family
- Pending
Listed by:mary jo mclane
Office:various office listings
MLS#:25030199
Source:MI_GRAR
Price summary
- Price:$1,250,000
- Price per sq. ft.:$357.96
About this home
Ann Arbor! Contemporary executive retreat offers a modern, comfortable floor plan and is the perfect home to entertain friends and
family. Make a grand entrance through the custom front door and be delighted around every corner as you discover this oasis in the heart of Ann Arbor. Numerous living spaces! Spacious great room features custom fireplace, south facing windows, soaring ceilings and incredible nature views. Sparkling updated kitchen with granite, designer appliances and plenty of storage. Elegant main floor primary en suite with custom fireplace, private bath and soaking tub. Bedrooms with lofts! Spacious finished walkout basement with kitchen, family room, bedroom and bath. Meticulously maintained with ample storage space. Exceptional privacy and 2,26 acres of landscaped that include a 55 FT inground private pool, paver patio and multi-level cascading stream. Desired Ann Arbor location, close to dining, shops, Hospital Systems and University of Michigan. BATVAI
Contact an agent
Home facts
- Year built:1986
- Listing Id #:25030199
- Added:52 day(s) ago
- Updated:August 13, 2025 at 07:30 AM
Rooms and interior
- Bedrooms:5
- Total bathrooms:5
- Full bathrooms:4
- Half bathrooms:1
- Living area:5,087 sq. ft.
Heating and cooling
- Heating:Forced Air
Structure and exterior
- Year built:1986
- Building area:5,087 sq. ft.
- Lot area:2.26 Acres
Finances and disclosures
- Price:$1,250,000
- Price per sq. ft.:$357.96
- Tax amount:$25,661 (2025)
New listings near 4340 E Huron River Drive
- New
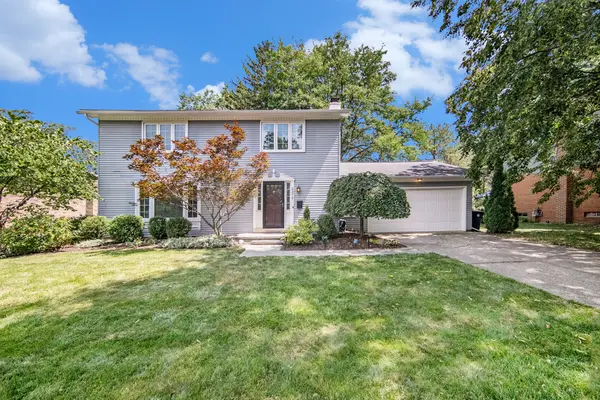 $650,000Active4 beds 3 baths1,864 sq. ft.
$650,000Active4 beds 3 baths1,864 sq. ft.2375 Dundee Drive, Ann Arbor, MI 48103
MLS# 25040673Listed by: REAL ESTATE ONE INC - New
 $545,000Active4 beds 2 baths2,102 sq. ft.
$545,000Active4 beds 2 baths2,102 sq. ft.1729 Weldon Boulevard, Ann Arbor, MI 48103
MLS# 25040701Listed by: THE CHARLES REINHART COMPANY - New
 $449,000Active3 beds 2 baths1,700 sq. ft.
$449,000Active3 beds 2 baths1,700 sq. ft.1517 E Stadium Boulevard, Ann Arbor, MI 48104
MLS# 25040923Listed by: RE/MAX PLATINUM - New
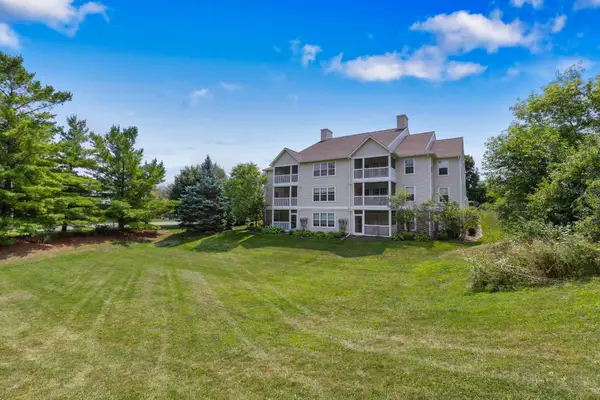 $275,000Active2 beds 2 baths1,251 sq. ft.
$275,000Active2 beds 2 baths1,251 sq. ft.1066 Joyce Lane, Ann Arbor, MI 48103
MLS# 25040968Listed by: KELLER WILLIAMS ANN ARBOR MRKT - New
 $695,000Active4 beds 3 baths2,808 sq. ft.
$695,000Active4 beds 3 baths2,808 sq. ft.3910 Tubbs Road, Ann Arbor, MI 48103
MLS# 25041200Listed by: RE/MAX PLATINUM - New
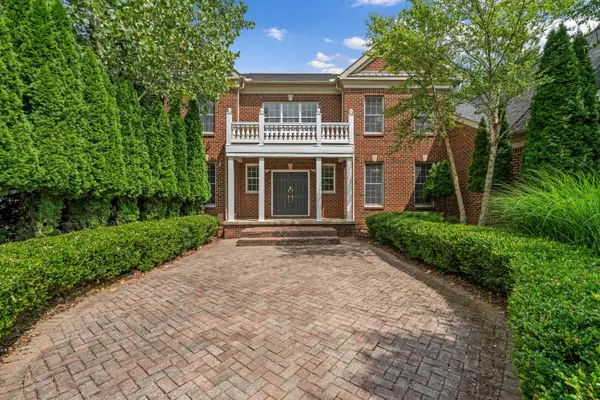 $1,699,000Active4 beds 6 baths8,147 sq. ft.
$1,699,000Active4 beds 6 baths8,147 sq. ft.2086 Autumn Hill Drive, Ann Arbor, MI 48103
MLS# 25041255Listed by: THE CHARLES REINHART COMPANY - New
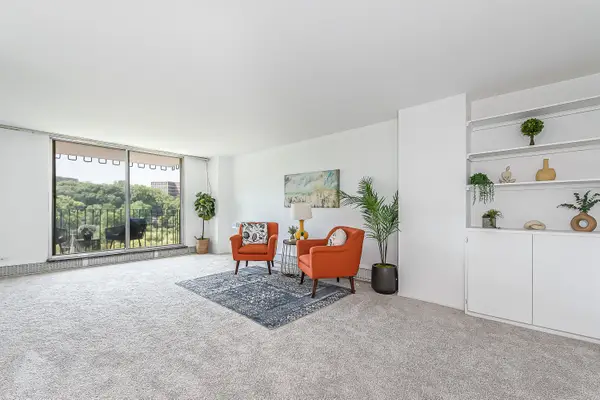 $345,000Active3 beds 2 baths1,391 sq. ft.
$345,000Active3 beds 2 baths1,391 sq. ft.1050 Wall Street #8D, Ann Arbor, MI 48105
MLS# 25041374Listed by: THE CHARLES REINHART COMPANY - New
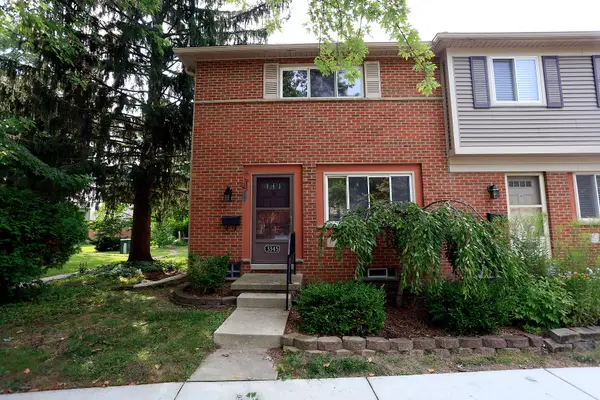 $135,000Active2 beds 2 baths961 sq. ft.
$135,000Active2 beds 2 baths961 sq. ft.3345 Williamsburg Road, Ann Arbor, MI 48108
MLS# 25041430Listed by: KEY REALTY ONE LLC - New
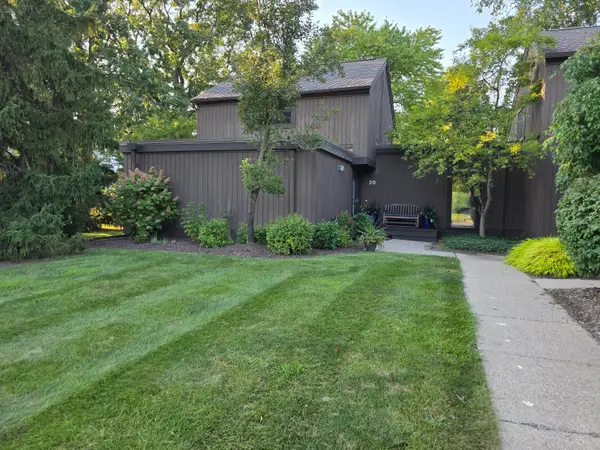 $449,500Active3 beds 3 baths1,616 sq. ft.
$449,500Active3 beds 3 baths1,616 sq. ft.20 Westbury Court, Ann Arbor, MI 48105
MLS# 25041391Listed by: PROVIDENT R. E. ASSOCIATES - Open Sun, 1:30 to 3:30pmNew
 $174,000Active2 beds 1 baths961 sq. ft.
$174,000Active2 beds 1 baths961 sq. ft.3007 Williamsburg Road, Ann Arbor, MI 48108
MLS# 25041214Listed by: REAL ESTATE ONE INC

