4364 Lake Forest Drive E, Ann Arbor, MI 48108
Local realty services provided by:Better Homes and Gardens Real Estate Connections
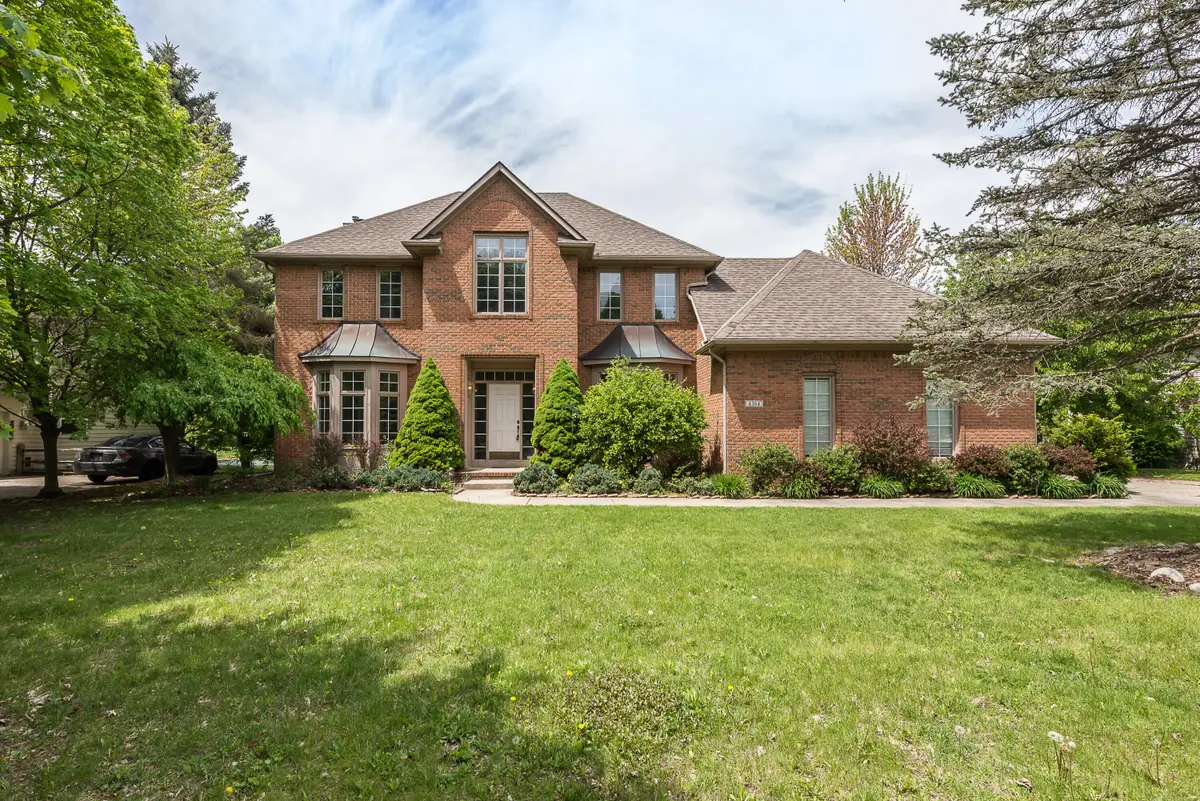
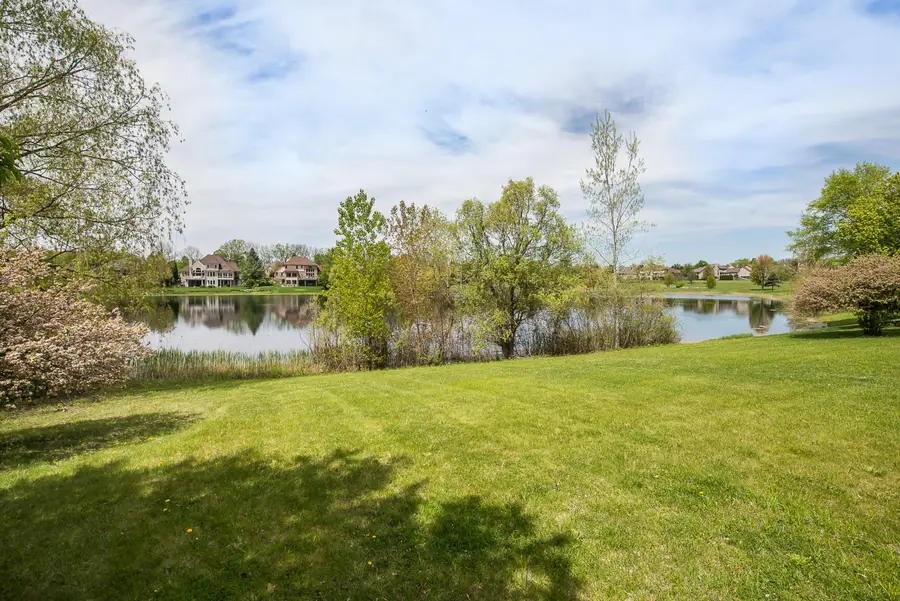

4364 Lake Forest Drive E,Ann Arbor, MI 48108
$750,000
- 5 Beds
- 4 Baths
- 3,771 sq. ft.
- Single family
- Pending
Listed by:martin bouma
Office:keller williams ann arbor mrkt
MLS#:25021443
Source:MI_GRAR
Price summary
- Price:$750,000
- Price per sq. ft.:$286.15
- Monthly HOA dues:$29.17
About this home
Brand new HVAC system with air purification was just added!! Deck floorboards are getting ready to be replaced with composite decking! This lovely two-story contemporary home, nestled in the highly desirable Lake Forest community, boasts outstanding water views that provide the perfect escape from everyday stress. Step inside and be greeted by a welcoming entryway with beautiful hardwood floors that flow into a spacious, formal dining room that features a bay window and chair rail/crown molding, creating an elegant space for entertaining. The all-white kitchen is nicely contrasted against the warm hardwood floors and offers a center island, walk-in pantry, and a breakfast area with sliders that frame the amazing view and lead out to the outdoor deck. Relax in the living room, which boasts the same incredible views through a large picture window, along with a cozy gas fireplace and crown molding. French doors with a transom overhead flow to the study, which is filled with natural light thanks to a bay window. Another set of French doors leads back out to the entry. The main level also includes a convenient half bath and a first-floor laundry room with a utility sink. Upstairs, the primary suite awaits, featuring double walk-in closets, calming water views, and an ensuite bath with a dual sink vanity, tiled shower, and a separate jetted tub for ultimate relaxation. Three additional bedrooms and another full bath with a dual sink vanity and tub/shower combo complete the upper level. The full, finished, walk-out basement is a fantastic space, with a second gas fireplace creating a cozy ambiance. It includes a 5th bedroom, perfect for guests, another full bath, and large picture windows that fill the space with natural light. Sliders lead you out to a concrete patio, providing additional outdoor entertainment space and access to the backyard. Convenience is key with this location, as you'll be near the expressway for easy travel, as well as a variety of shopping and dining options including Costco, Target, Meijer, Starbucks, Roadhouse, First Watch, Culvers, and more! Pittsfield Township taxes, Ann Arbor Schools.
Contact an agent
Home facts
- Year built:1994
- Listing Id #:25021443
- Added:86 day(s) ago
- Updated:August 15, 2025 at 07:30 AM
Rooms and interior
- Bedrooms:5
- Total bathrooms:4
- Full bathrooms:3
- Half bathrooms:1
- Living area:3,771 sq. ft.
Heating and cooling
- Heating:Forced Air
Structure and exterior
- Year built:1994
- Building area:3,771 sq. ft.
- Lot area:0.45 Acres
Schools
- High school:Pioneer High School
- Middle school:Tappan Middle School
- Elementary school:Pattengill Elementary School
Utilities
- Water:Public
Finances and disclosures
- Price:$750,000
- Price per sq. ft.:$286.15
- Tax amount:$10,771 (2024)
New listings near 4364 Lake Forest Drive E
- New
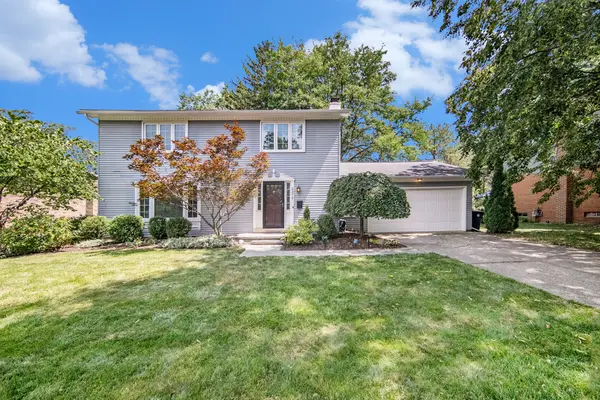 $650,000Active4 beds 3 baths1,864 sq. ft.
$650,000Active4 beds 3 baths1,864 sq. ft.2375 Dundee Drive, Ann Arbor, MI 48103
MLS# 25040673Listed by: REAL ESTATE ONE INC - New
 $545,000Active4 beds 2 baths2,102 sq. ft.
$545,000Active4 beds 2 baths2,102 sq. ft.1729 Weldon Boulevard, Ann Arbor, MI 48103
MLS# 25040701Listed by: THE CHARLES REINHART COMPANY - New
 $449,000Active3 beds 2 baths1,700 sq. ft.
$449,000Active3 beds 2 baths1,700 sq. ft.1517 E Stadium Boulevard, Ann Arbor, MI 48104
MLS# 25040923Listed by: RE/MAX PLATINUM - New
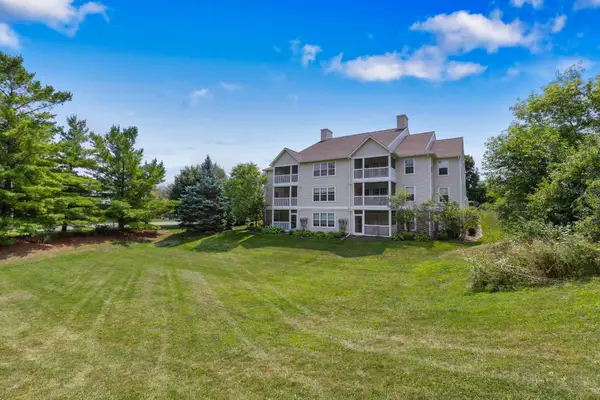 $275,000Active2 beds 2 baths1,251 sq. ft.
$275,000Active2 beds 2 baths1,251 sq. ft.1066 Joyce Lane, Ann Arbor, MI 48103
MLS# 25040968Listed by: KELLER WILLIAMS ANN ARBOR MRKT - New
 $695,000Active4 beds 3 baths2,808 sq. ft.
$695,000Active4 beds 3 baths2,808 sq. ft.3910 Tubbs Road, Ann Arbor, MI 48103
MLS# 25041200Listed by: RE/MAX PLATINUM - New
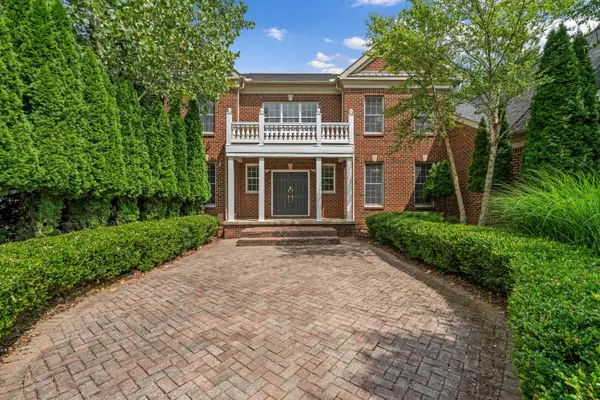 $1,699,000Active4 beds 6 baths8,147 sq. ft.
$1,699,000Active4 beds 6 baths8,147 sq. ft.2086 Autumn Hill Drive, Ann Arbor, MI 48103
MLS# 25041255Listed by: THE CHARLES REINHART COMPANY - New
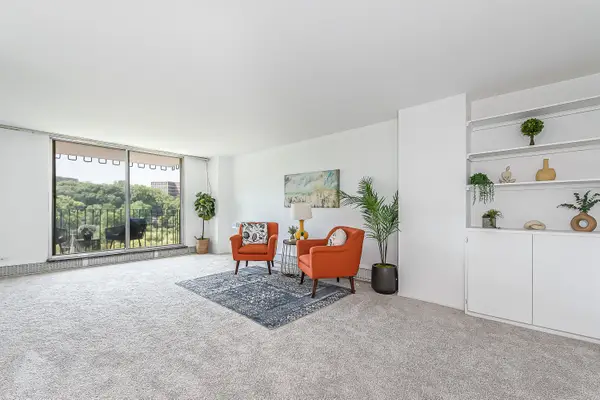 $345,000Active3 beds 2 baths1,391 sq. ft.
$345,000Active3 beds 2 baths1,391 sq. ft.1050 Wall Street #8D, Ann Arbor, MI 48105
MLS# 25041374Listed by: THE CHARLES REINHART COMPANY - New
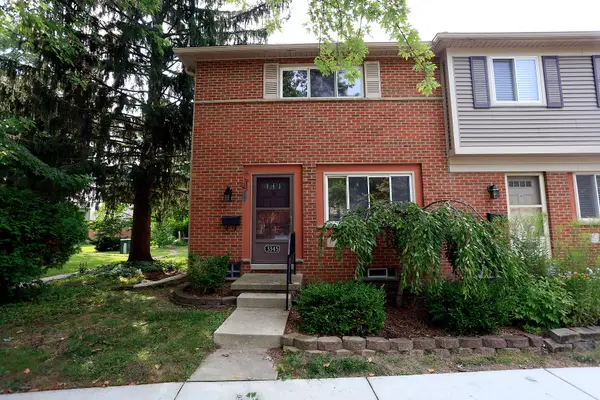 $135,000Active2 beds 2 baths961 sq. ft.
$135,000Active2 beds 2 baths961 sq. ft.3345 Williamsburg Road, Ann Arbor, MI 48108
MLS# 25041430Listed by: KEY REALTY ONE LLC - New
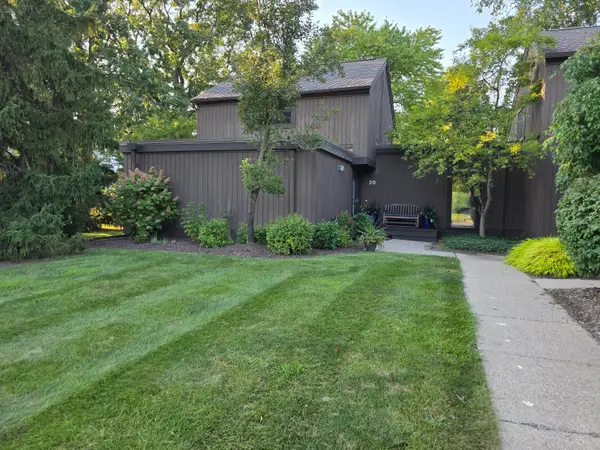 $449,500Active3 beds 3 baths1,616 sq. ft.
$449,500Active3 beds 3 baths1,616 sq. ft.20 Westbury Court, Ann Arbor, MI 48105
MLS# 25041391Listed by: PROVIDENT R. E. ASSOCIATES - Open Sun, 1:30 to 3:30pmNew
 $174,000Active2 beds 1 baths961 sq. ft.
$174,000Active2 beds 1 baths961 sq. ft.3007 Williamsburg Road, Ann Arbor, MI 48108
MLS# 25041214Listed by: REAL ESTATE ONE INC

