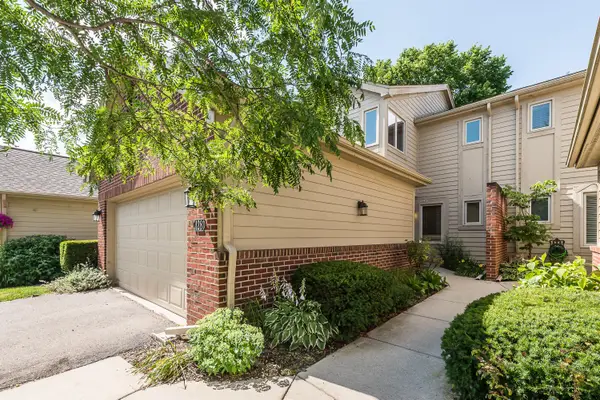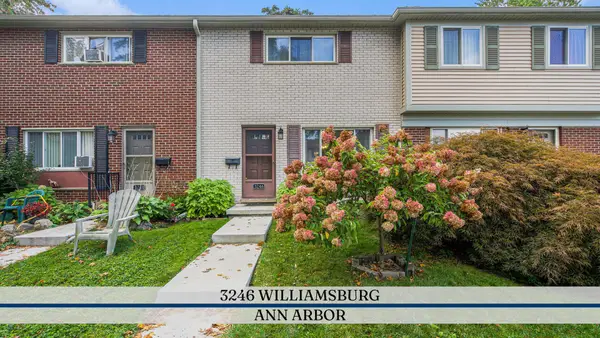5060 Oak Tree Court, Ann Arbor, MI 48108
Local realty services provided by:Better Homes and Gardens Real Estate Connections
Listed by:matthew dejanovich
Office:real estate one inc
MLS#:25029357
Source:MI_GRAR
Price summary
- Price:$859,900
- Price per sq. ft.:$335.51
- Monthly HOA dues:$104.17
About this home
This stately, custom built home rests one of the most beautiful cul-de-sac lots in Stonebridge and backs to Wooded common area. The setting of this home is one of the best in Stonebridge featuring a large .61 acre lot, mature trees, large back yard, great landscaping, and a fantastic deck. You will love the expansive front yard view with mature trees. Interior highlights of this home include a covered entry porch, welcoming foyer, Great Room with fireplace, spacious kitchen with custom cabinets, granite counter tops, and upgraded appliances, nice formal dining room with hardwood floor, luxury 1st floor primary bedroom suite with vaulted ceiling, gorgeous bath with travertine stone floor, vanity with granite counters, and walk-in closet, first floor den, andwalk-in closet, first floor den, walk-in closet, first floor den, and great back hall laundry/mud room. The upper level includes 3 bedrooms and a 2 full baths with the 4th bedroom featuring private bath. The finished Lower Level features a large flex use rec room, bar, and full bath. You love living one of the area's most desired neighborhoods with 18-hole public golf course, miles of sidewalk and walking trails, beach, playground, and tennis courts all just minutes from Ann Arbor. Nationally ranked Saline Schools.
Contact an agent
Home facts
- Year built:1993
- Listing ID #:25029357
- Added:96 day(s) ago
- Updated:September 30, 2025 at 07:44 AM
Rooms and interior
- Bedrooms:4
- Total bathrooms:5
- Full bathrooms:4
- Half bathrooms:1
- Living area:3,288 sq. ft.
Heating and cooling
- Heating:Forced Air
Structure and exterior
- Year built:1993
- Building area:3,288 sq. ft.
- Lot area:0.61 Acres
Schools
- High school:Salem High School
- Middle school:Saline Middle School
- Elementary school:Harvest Elementary School
Utilities
- Water:Public
Finances and disclosures
- Price:$859,900
- Price per sq. ft.:$335.51
- Tax amount:$13,211 (2025)
New listings near 5060 Oak Tree Court
- New
 $374,900Active2 beds 4 baths1,730 sq. ft.
$374,900Active2 beds 4 baths1,730 sq. ft.128 Ponds View Drive, Ann Arbor, MI 48103
MLS# 25049900Listed by: KELLER WILLIAMS ANN ARBOR MRKT - New
 $1,169,000Active4 beds 4 baths3,482 sq. ft.
$1,169,000Active4 beds 4 baths3,482 sq. ft.614 S 7th Street, Ann Arbor, MI 48103
MLS# 25049933Listed by: HOWARD HANNA REAL ESTATE - New
 $175,000Active2 beds 1 baths961 sq. ft.
$175,000Active2 beds 1 baths961 sq. ft.3246 Williamsburg Road, Ann Arbor, MI 48108
MLS# 25049682Listed by: REAL ESTATE ONE INC - New
 $350,000Active2 beds 3 baths1,476 sq. ft.
$350,000Active2 beds 3 baths1,476 sq. ft.2434 Mulberry Court, Ann Arbor, MI 48104
MLS# 25049597Listed by: KELLER WILLIAMS ANN ARBOR MRKT - New
 $274,900Active2 beds 2 baths1,053 sq. ft.
$274,900Active2 beds 2 baths1,053 sq. ft.2221 S Huron Parkway #3, Ann Arbor, MI 48104
MLS# 25049602Listed by: REAL ESTATE ONE INC - New
 $949,000Active4 beds 3 baths3,062 sq. ft.
$949,000Active4 beds 3 baths3,062 sq. ft.922 Pauline Boulevard, Ann Arbor, MI 48103
MLS# 25049546Listed by: HOWARD HANNA REAL ESTATE  $529,000Pending4 beds 3 baths1,628 sq. ft.
$529,000Pending4 beds 3 baths1,628 sq. ft.4 Eastbury Court, Ann Arbor, MI 48105
MLS# 25048951Listed by: KELLER WILLIAMS ANN ARBOR MRKT- New
 $299,800Active3 beds 2 baths1,364 sq. ft.
$299,800Active3 beds 2 baths1,364 sq. ft.2914 Marshall Street, Ann Arbor, MI 48108
MLS# 25049169Listed by: REAL BROKER ANN ARBOR - New
 $800,000Active7 beds 3 baths2,244 sq. ft.
$800,000Active7 beds 3 baths2,244 sq. ft.611 N 4th Avenue, Ann Arbor, MI 48104
MLS# 25049205Listed by: THE CHARLES REINHART COMPANY - New
 $800,000Active-- beds -- baths
$800,000Active-- beds -- baths611 N 4th Avenue, Ann Arbor, MI 48104
MLS# 25049215Listed by: THE CHARLES REINHART COMPANY
