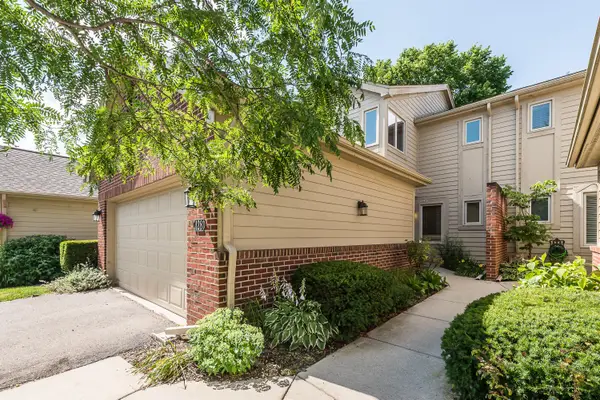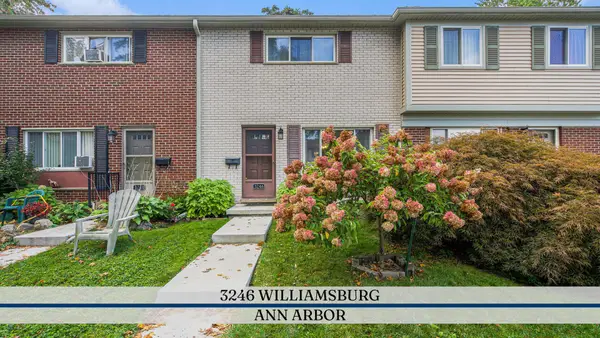5525 Red Fox Run, Ann Arbor, MI 48105
Local realty services provided by:Better Homes and Gardens Real Estate Connections
Listed by:sara maddock
Office:@properties christie's int'laa
MLS#:25011005
Source:MI_GRAR
Price summary
- Price:$850,000
- Price per sq. ft.:$383.92
- Monthly HOA dues:$416
About this home
This charming historic home in Matthaei Farm offers a rare blend of character, modern updates, and a prime location—perfect for those seeking proximity to the University of Michigan and local hospitals. As one of the original homes in this preservation-focused neighborhood, it boasts stunning natural beauty and serene views. Watch breathtaking sunsets from the deck overlooking the valley and pond. Inside, original wood beams, three sets of patio doors, and a remodeled kitchen with farmhouse charm enhance the inviting living space. The first-floor primary suite features a walk-in closet and spa-like bath, while a vaulted office provides a picturesque workspace. A second bedroom, mudroom, and laundry complete the main floor. Upstairs, a private third bedroom suite offers added flexibility. Enjoy access to The Pond House, swimming ponds, tennis courts, and scenic trails, all just minutes from U-M's campus, medical facilities, and downtown Ann Arbor. Explore more: http://tours.mixedmediaco.com/ue/BgnVW
Contact an agent
Home facts
- Year built:1870
- Listing ID #:25011005
- Added:437 day(s) ago
- Updated:September 28, 2025 at 07:29 AM
Rooms and interior
- Bedrooms:3
- Total bathrooms:3
- Full bathrooms:2
- Half bathrooms:1
- Living area:2,214 sq. ft.
Heating and cooling
- Heating:Forced Air
Structure and exterior
- Year built:1870
- Building area:2,214 sq. ft.
- Lot area:1.58 Acres
Schools
- High school:Huron High School
- Middle school:Clague Middle School
- Elementary school:Martin Luther King Elementary School
Utilities
- Water:Well
Finances and disclosures
- Price:$850,000
- Price per sq. ft.:$383.92
- Tax amount:$7,132 (2025)
New listings near 5525 Red Fox Run
- New
 $374,900Active2 beds 4 baths1,730 sq. ft.
$374,900Active2 beds 4 baths1,730 sq. ft.128 Ponds View Drive, Ann Arbor, MI 48103
MLS# 25049900Listed by: KELLER WILLIAMS ANN ARBOR MRKT - New
 $1,169,000Active4 beds 4 baths3,482 sq. ft.
$1,169,000Active4 beds 4 baths3,482 sq. ft.614 S 7th Street, Ann Arbor, MI 48103
MLS# 25049933Listed by: HOWARD HANNA REAL ESTATE - New
 $175,000Active2 beds 1 baths961 sq. ft.
$175,000Active2 beds 1 baths961 sq. ft.3246 Williamsburg Road, Ann Arbor, MI 48108
MLS# 25049682Listed by: REAL ESTATE ONE INC - New
 $350,000Active2 beds 3 baths1,476 sq. ft.
$350,000Active2 beds 3 baths1,476 sq. ft.2434 Mulberry Court, Ann Arbor, MI 48104
MLS# 25049597Listed by: KELLER WILLIAMS ANN ARBOR MRKT - New
 $274,900Active2 beds 2 baths1,053 sq. ft.
$274,900Active2 beds 2 baths1,053 sq. ft.2221 S Huron Parkway #3, Ann Arbor, MI 48104
MLS# 25049602Listed by: REAL ESTATE ONE INC - New
 $949,000Active4 beds 3 baths3,062 sq. ft.
$949,000Active4 beds 3 baths3,062 sq. ft.922 Pauline Boulevard, Ann Arbor, MI 48103
MLS# 25049546Listed by: HOWARD HANNA REAL ESTATE  $529,000Pending4 beds 3 baths1,628 sq. ft.
$529,000Pending4 beds 3 baths1,628 sq. ft.4 Eastbury Court, Ann Arbor, MI 48105
MLS# 25048951Listed by: KELLER WILLIAMS ANN ARBOR MRKT- New
 $299,800Active3 beds 2 baths1,364 sq. ft.
$299,800Active3 beds 2 baths1,364 sq. ft.2914 Marshall Street, Ann Arbor, MI 48108
MLS# 25049169Listed by: REAL BROKER ANN ARBOR - New
 $800,000Active7 beds 3 baths2,244 sq. ft.
$800,000Active7 beds 3 baths2,244 sq. ft.611 N 4th Avenue, Ann Arbor, MI 48104
MLS# 25049205Listed by: THE CHARLES REINHART COMPANY - New
 $800,000Active-- beds -- baths
$800,000Active-- beds -- baths611 N 4th Avenue, Ann Arbor, MI 48104
MLS# 25049215Listed by: THE CHARLES REINHART COMPANY
