628 Trego Circle, Ann Arbor, MI 48103
Local realty services provided by:Better Homes and Gardens Real Estate Connections



Listed by:tracey roy
Office:the charles reinhart company
MLS#:25042168
Source:MI_GRAR
Price summary
- Price:$520,000
- Price per sq. ft.:$227.07
About this home
Move into this amazing, updated home in Liberty Glen located on a mature lined street in walking distance to Lakewood Elementary, Burr Oak Park and Lakewood Nature Center. Step in the door you will see it has been painted from top to bottom, has new carpet and luxury vinyl plank flooring throughout. The kitchen boasts an island, pantry, has brand new SS dishwasher, hood fan, refrigerator and has a breakfast nook with a sliding door to the back patio. The light filled family room has a vaulted ceiling, fireplace and sliding door to the private back yard. The 1st floor also has a study with French doors, dining and living room along with laundry. Upstairs is a spacious suite with a large walk in closet, vanity, Jacuzzi tub and stand alone shower. There are also 2 more bedrooms and a full bath. EVERY light fixture, ceiling fan, electrical switch/receptor, hinges and door pulls have been replaced. NEW furnace, AC, windows, patio, front walkway and the roof is less than 5 yrs old! To the best of the seller/trustee's knowledge the HOA fee is voluntary.
Contact an agent
Home facts
- Year built:1988
- Listing Id #:25042168
- Added:1 day(s) ago
- Updated:August 22, 2025 at 04:18 PM
Rooms and interior
- Bedrooms:3
- Total bathrooms:3
- Full bathrooms:2
- Half bathrooms:1
- Living area:2,290 sq. ft.
Heating and cooling
- Heating:Forced Air
Structure and exterior
- Year built:1988
- Building area:2,290 sq. ft.
- Lot area:0.28 Acres
Schools
- High school:Skyline High School
- Middle school:Forsythe Middle School
- Elementary school:Lakewood Elementary School
Utilities
- Water:Public
Finances and disclosures
- Price:$520,000
- Price per sq. ft.:$227.07
- Tax amount:$8,607 (2025)
New listings near 628 Trego Circle
- New
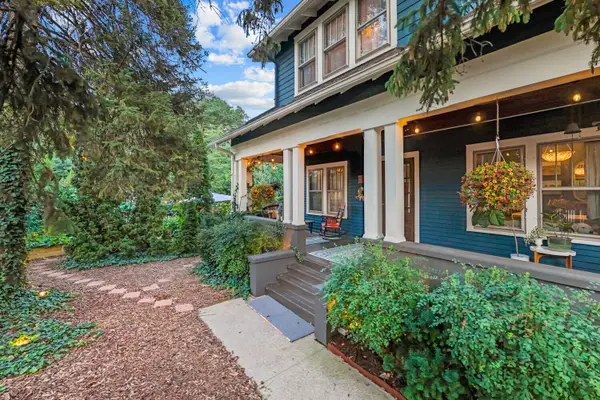 $675,000Active4 beds 3 baths1,560 sq. ft.
$675,000Active4 beds 3 baths1,560 sq. ft.2509 W Liberty Street, Ann Arbor, MI 48103
MLS# 25041826Listed by: COLDWELL BANKER PROFESSIONALS - New
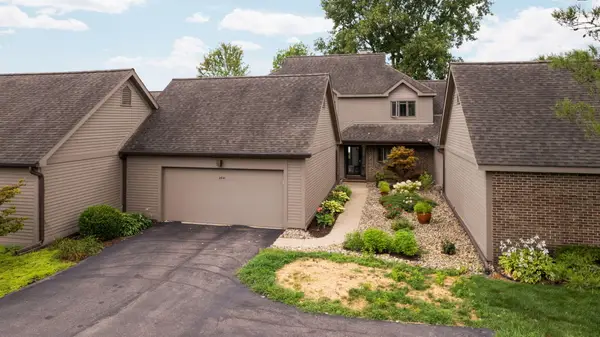 $549,000Active3 beds 3 baths2,069 sq. ft.
$549,000Active3 beds 3 baths2,069 sq. ft.2641 Aspen Road, Ann Arbor, MI 48108
MLS# 25041897Listed by: RE/MAX PLATINUM - Open Sun, 2 to 4pmNew
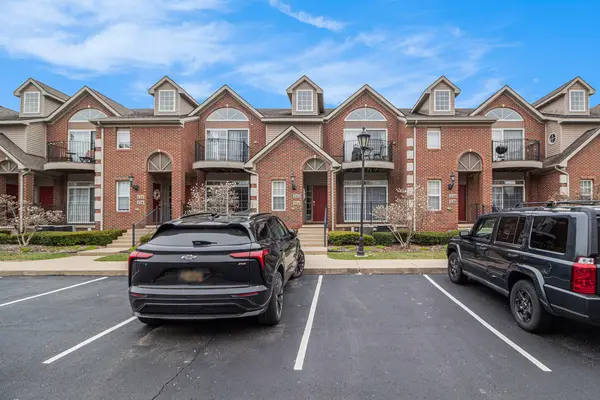 $390,000Active2 beds 2 baths1,630 sq. ft.
$390,000Active2 beds 2 baths1,630 sq. ft.222 W Oakbrook Drive, Ann Arbor, MI 48103
MLS# 25042305Listed by: REAL ESTATE ONE INC - Open Sat, 12 to 2pmNew
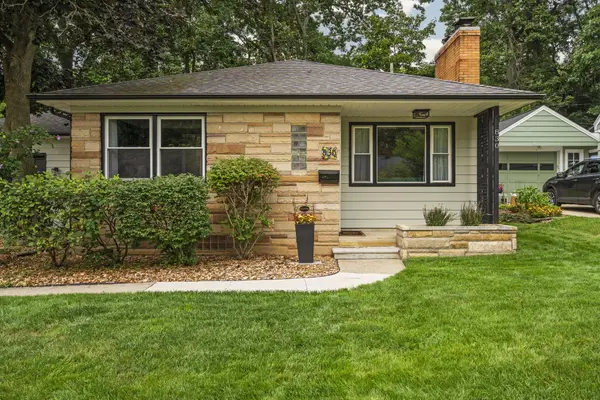 $549,900Active3 beds 2 baths1,780 sq. ft.
$549,900Active3 beds 2 baths1,780 sq. ft.830 Redeemer Avenue, Ann Arbor, MI 48103
MLS# 25042748Listed by: CORNERSTONE REAL ESTATE - Open Sun, 3 to 5pmNew
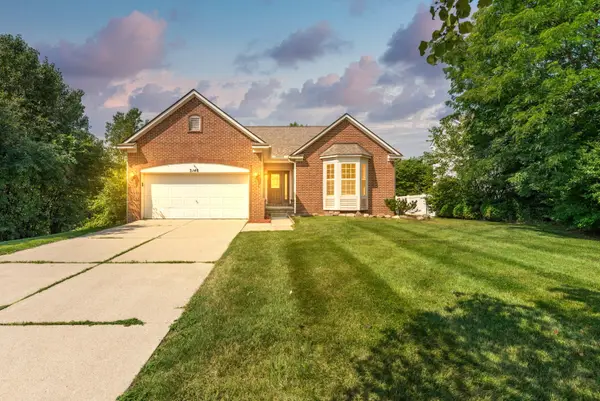 $365,000Active3 beds 2 baths1,512 sq. ft.
$365,000Active3 beds 2 baths1,512 sq. ft.3148 Fenview Drive, Ann Arbor, MI 48108
MLS# 25041389Listed by: HOWARD HANNA REAL ESTATE - New
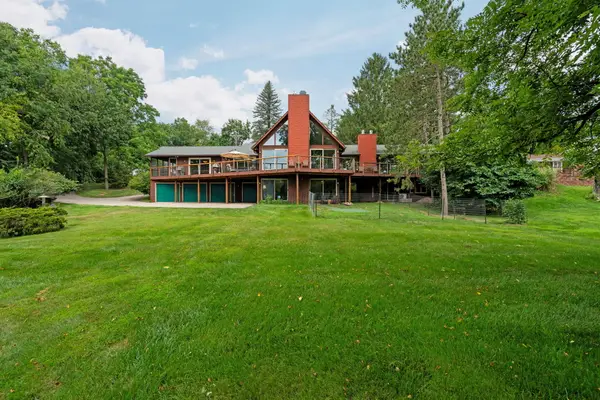 $889,000Active3 beds 3 baths3,487 sq. ft.
$889,000Active3 beds 3 baths3,487 sq. ft.4733 Midway Drive, Ann Arbor, MI 48103
MLS# 25041802Listed by: THE CHARLES REINHART COMPANY - Open Sun, 2 to 4pmNew
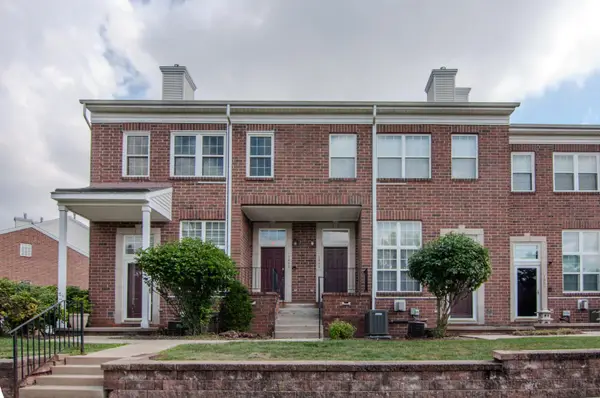 $370,000Active2 beds 2 baths1,402 sq. ft.
$370,000Active2 beds 2 baths1,402 sq. ft.1892 Lindsay Lane, Ann Arbor, MI 48104
MLS# 25041880Listed by: THE CHARLES REINHART COMPANY - New
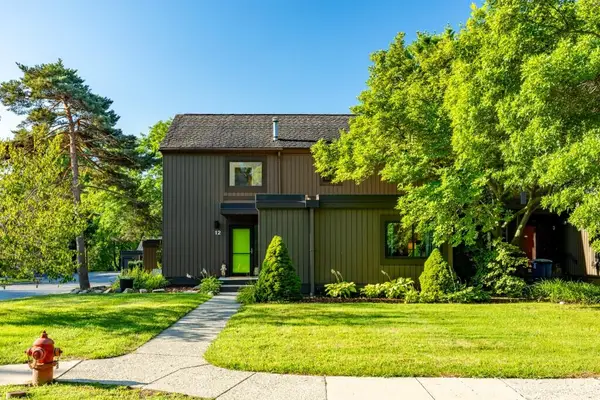 $525,000Active5 beds 3 baths2,970 sq. ft.
$525,000Active5 beds 3 baths2,970 sq. ft.12 Haverhill Court, Ann Arbor, MI 48105
MLS# 25042281Listed by: @PROPERTIES CHRISTIE'S INT'LAA - New
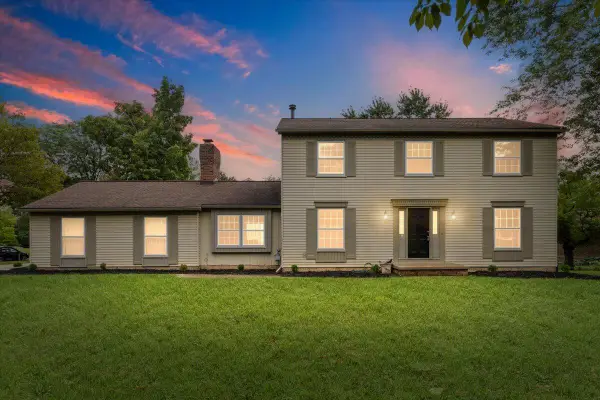 $769,900Active5 beds 5 baths3,328 sq. ft.
$769,900Active5 beds 5 baths3,328 sq. ft.3600 Windemere Drive, Ann Arbor, MI 48105
MLS# 25042317Listed by: EXP REALTY, LLC
