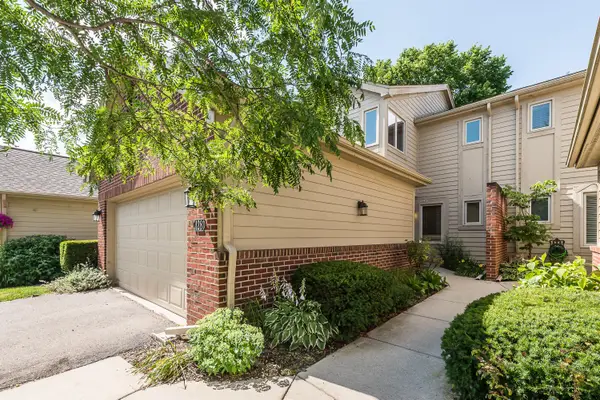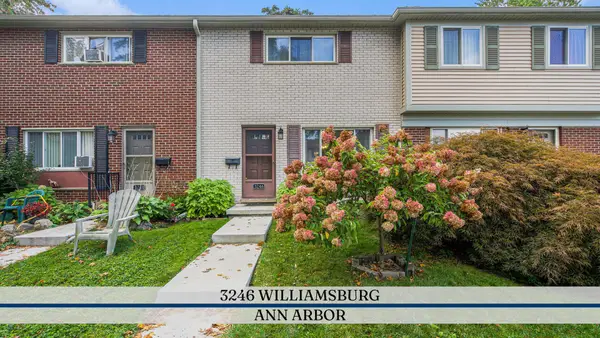945 Rose Drive, Ann Arbor, MI 48103
Local realty services provided by:Better Homes and Gardens Real Estate Connections
945 Rose Drive,Ann Arbor, MI 48103
$374,900
- 3 Beds
- 2 Baths
- 1,195 sq. ft.
- Single family
- Active
Upcoming open houses
- Thu, Oct 0205:00 pm - 07:00 pm
Listed by:martin bouma
Office:keller williams ann arbor mrkt
MLS#:25039231
Source:MI_GRAR
Price summary
- Price:$374,900
- Price per sq. ft.:$313.72
About this home
Located just outside the city limits, this updated 3-bedroom, 1.5-bath cottage provides a tranquil escape surrounded by stunning wooded views. Recent upgrades, including a new roof and water heater (both installed in 2019) and a premium Pelican Aqua Water filtration system, combine modern comfort with the home's warm, timeless charm. Inside, charming arched doorways and hardwood floors run throughout much of the home, adding both style and durability. The updated kitchen features wood cabinetry in a honey finish, generous storage and counter space, and a center island that doubles as a breakfast bar - functional and perfect for daily life.
A nicely sized family room welcomes plenty of natural light through an oversized picture window, offering relaxing views of the backyard and woods. The flexible front room can be used as a dining room, formal living room, or as a home office to suit your needs. The home offers 3 well-appointed bedrooms and a tiled full bath featuring a spa tub/shower combo, and an additional half bath adds extra convenience. The full, unfinished basement hosts the laundry area and also provides abundant storage space. Step outside to enjoy a paver walkway leading to a patio made for quiet evenings or a backyard firepit. The property includes two outdoor sheds with electricity, as well as a detached 2-car garage with attic storage for all your needs. Situated in the Ann Arbor School District with low Scio Township taxes, this property gives you a sense of freedom and spacejust a short 5-10 minute drive from shopping, dining, and expressway access.
Contact an agent
Home facts
- Year built:1949
- Listing ID #:25039231
- Added:53 day(s) ago
- Updated:September 29, 2025 at 08:51 PM
Rooms and interior
- Bedrooms:3
- Total bathrooms:2
- Full bathrooms:1
- Half bathrooms:1
- Living area:1,195 sq. ft.
Heating and cooling
- Heating:Forced Air
Structure and exterior
- Year built:1949
- Building area:1,195 sq. ft.
- Lot area:0.38 Acres
Schools
- High school:Skyline High School
- Middle school:Forsythe Middle School
- Elementary school:Abbot Elementary School
Utilities
- Water:Well
Finances and disclosures
- Price:$374,900
- Price per sq. ft.:$313.72
- Tax amount:$3,019 (2024)
New listings near 945 Rose Drive
- New
 $374,900Active2 beds 4 baths1,730 sq. ft.
$374,900Active2 beds 4 baths1,730 sq. ft.128 Ponds View Drive, Ann Arbor, MI 48103
MLS# 25049900Listed by: KELLER WILLIAMS ANN ARBOR MRKT - New
 $1,169,000Active4 beds 4 baths3,482 sq. ft.
$1,169,000Active4 beds 4 baths3,482 sq. ft.614 S 7th Street, Ann Arbor, MI 48103
MLS# 25049933Listed by: HOWARD HANNA REAL ESTATE - New
 $175,000Active2 beds 1 baths961 sq. ft.
$175,000Active2 beds 1 baths961 sq. ft.3246 Williamsburg Road, Ann Arbor, MI 48108
MLS# 25049682Listed by: REAL ESTATE ONE INC - New
 $350,000Active2 beds 3 baths1,476 sq. ft.
$350,000Active2 beds 3 baths1,476 sq. ft.2434 Mulberry Court, Ann Arbor, MI 48104
MLS# 25049597Listed by: KELLER WILLIAMS ANN ARBOR MRKT - New
 $274,900Active2 beds 2 baths1,053 sq. ft.
$274,900Active2 beds 2 baths1,053 sq. ft.2221 S Huron Parkway #3, Ann Arbor, MI 48104
MLS# 25049602Listed by: REAL ESTATE ONE INC - New
 $949,000Active4 beds 3 baths3,062 sq. ft.
$949,000Active4 beds 3 baths3,062 sq. ft.922 Pauline Boulevard, Ann Arbor, MI 48103
MLS# 25049546Listed by: HOWARD HANNA REAL ESTATE - New
 $529,000Active4 beds 3 baths1,628 sq. ft.
$529,000Active4 beds 3 baths1,628 sq. ft.4 Eastbury Court, Ann Arbor, MI 48105
MLS# 25048951Listed by: KELLER WILLIAMS ANN ARBOR MRKT - New
 $299,800Active3 beds 2 baths1,364 sq. ft.
$299,800Active3 beds 2 baths1,364 sq. ft.2914 Marshall Street, Ann Arbor, MI 48108
MLS# 25049169Listed by: REAL BROKER ANN ARBOR - New
 $800,000Active7 beds 3 baths2,244 sq. ft.
$800,000Active7 beds 3 baths2,244 sq. ft.611 N 4th Avenue, Ann Arbor, MI 48104
MLS# 25049205Listed by: THE CHARLES REINHART COMPANY - New
 $800,000Active-- beds -- baths
$800,000Active-- beds -- baths611 N 4th Avenue, Ann Arbor, MI 48104
MLS# 25049215Listed by: THE CHARLES REINHART COMPANY
