2727 Van Dam Drive Ne, Belmont, MI 49306
Local realty services provided by:Better Homes and Gardens Real Estate Connections
2727 Van Dam Drive Ne,Belmont, MI 49306
$359,900
- 3 Beds
- 3 Baths
- 2,204 sq. ft.
- Single family
- Active
Listed by:timothy j bowditch
Office:cornerstone home group
MLS#:25051908
Source:MI_GRAR
Price summary
- Price:$359,900
- Price per sq. ft.:$276
About this home
Beautiful 3 Bed 2.5 Bath ranch on over 1 acre in Rockford Schools! Highlights include stunning nature filled lot, a large screened in porch w/ skylights, and full finished basement with second primary suite. Main floor features two large bedrooms, updated full bath w/ zero entry shower, and kitchen with stainless steel appliances. Walk out lower level houses 3rd bedroom with ensuite bath, family room w/ fireplace, and wet bar ideal for guests. Enjoy scenic views from your spacious screened in porch or attached deck. Peaceful and private wooded setting. Only a 1 minute walk to the White Pine Trail! Exterior features include extra wide garage w/ service door, extra cement pad for parking, and fenced in backyard with sprinkler system. Shed and carport included. Ideal location near Trailside Treats, Wolverine YMCA, and several shops and restaurants. Newer Roof replaced (2018) and New Furnace (2023). Only 15 minutes to downtown Grand Rapids! Schedule your showing today! Seller has directed listing broker to hold all offers until 12:00 noon Monday 10/13/25.
Contact an agent
Home facts
- Year built:1983
- Listing ID #:25051908
- Added:2 day(s) ago
- Updated:October 12, 2025 at 10:25 AM
Rooms and interior
- Bedrooms:3
- Total bathrooms:3
- Full bathrooms:2
- Half bathrooms:1
- Living area:2,204 sq. ft.
Heating and cooling
- Heating:Forced Air
Structure and exterior
- Year built:1983
- Building area:2,204 sq. ft.
- Lot area:1.01 Acres
Utilities
- Water:Public
Finances and disclosures
- Price:$359,900
- Price per sq. ft.:$276
- Tax amount:$3,241 (2024)
New listings near 2727 Van Dam Drive Ne
- Open Sun, 12 to 2pmNew
 $820,000Active5 beds 6 baths4,240 sq. ft.
$820,000Active5 beds 6 baths4,240 sq. ft.7122 Hawick Court Ne, Belmont, MI 49306
MLS# 25052464Listed by: BELLABAY REALTY (NORTH) - New
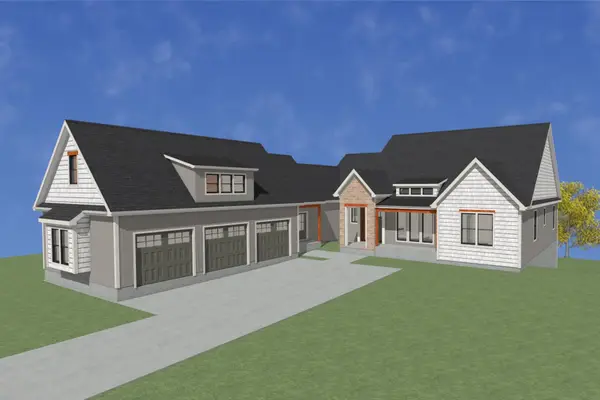 $1,295,000Active5 beds 8 baths5,495 sq. ft.
$1,295,000Active5 beds 8 baths5,495 sq. ft.5577 Cannon Meadows Drive, Ada, MI 49301
MLS# 25052382Listed by: FIVE STAR REAL ESTATE (GRANDV) - Open Sun, 12 to 1:30pmNew
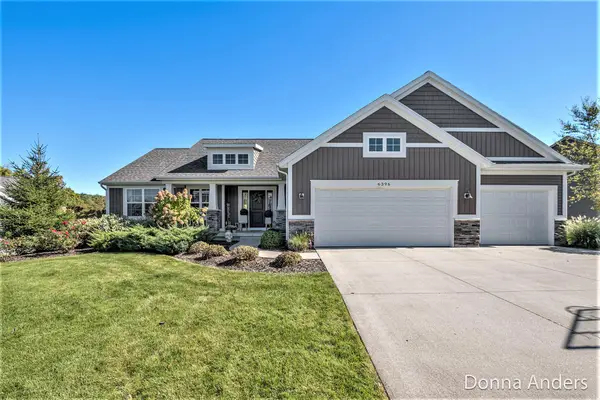 $599,900Active4 beds 4 baths3,214 sq. ft.
$599,900Active4 beds 4 baths3,214 sq. ft.6396 Bentley Drive Ne, Belmont, MI 49306
MLS# 25052220Listed by: BERKSHIRE HATHAWAY HOMESERVICES MICHIGAN REAL ESTATE (MAIN) 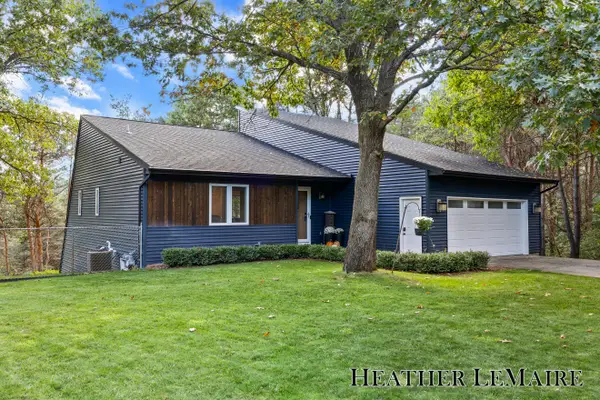 $485,000Pending4 beds 2 baths2,006 sq. ft.
$485,000Pending4 beds 2 baths2,006 sq. ft.5865 Egypt Valley Avenue Ne, Belmont, MI 49306
MLS# 25052067Listed by: FIVE STAR REAL ESTATE (ROCK)- Open Sun, 1 to 3pmNew
 $545,000Active3 beds 3 baths1 sq. ft.
$545,000Active3 beds 3 baths1 sq. ft.4008 Tom Morris Drive Ne, Belmont, MI 49306
MLS# 25051408Listed by: KELLER WILLIAMS GR NORTH (MAIN) - New
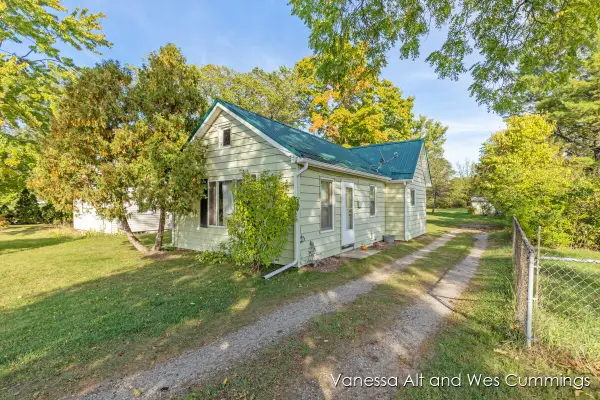 $225,000Active2 beds 1 baths814 sq. ft.
$225,000Active2 beds 1 baths814 sq. ft.6316 Belmont Avenue Ne, Belmont, MI 49306
MLS# 25050856Listed by: RE/MAX UNITED (MAIN) - New
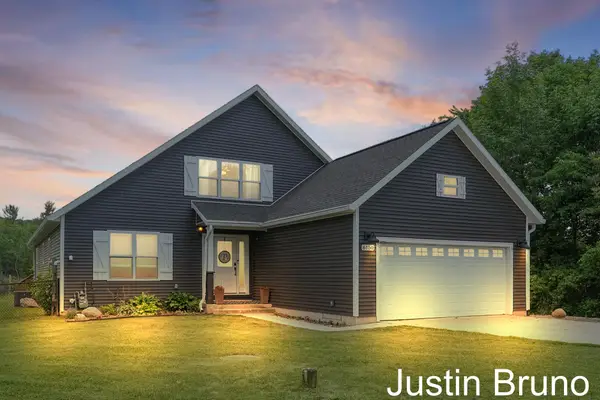 $499,999Active4 beds 3 baths2,645 sq. ft.
$499,999Active4 beds 3 baths2,645 sq. ft.6150 Cannonsburg Road Ne, Belmont, MI 49306
MLS# 25050848Listed by: FIVE STAR REAL ESTATE (MAIN) 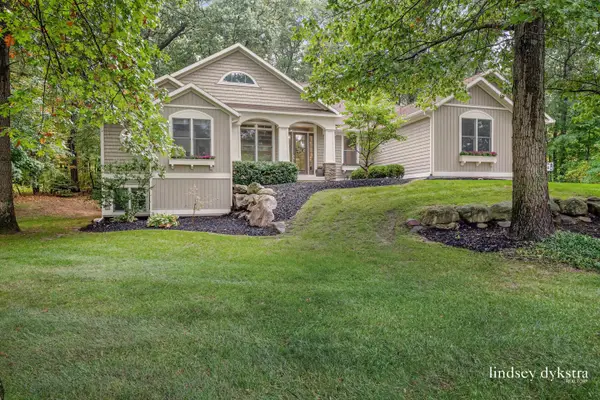 $725,000Pending5 beds 3 baths3,560 sq. ft.
$725,000Pending5 beds 3 baths3,560 sq. ft.6300 Boulder Ridge Drive Ne, Belmont, MI 49306
MLS# 25049416Listed by: FIVE STAR REAL ESTATE (ROCK) $385,000Pending2 beds 2 baths2,178 sq. ft.
$385,000Pending2 beds 2 baths2,178 sq. ft.1339 House Street Ne, Belmont, MI 49306
MLS# 25049367Listed by: RE/MAX OF GRAND RAPIDS (FH)
