5865 Egypt Valley Avenue Ne, Belmont, MI 49306
Local realty services provided by:Better Homes and Gardens Real Estate Connections
5865 Egypt Valley Avenue Ne,Belmont, MI 49306
$485,000
- 4 Beds
- 2 Baths
- 2,006 sq. ft.
- Single family
- Pending
Listed by:heather a lemaire
Office:five star real estate (rock)
MLS#:25052067
Source:MI_GRAR
Price summary
- Price:$485,000
- Price per sq. ft.:$438.52
About this home
Welcome to your private retreat—a stunning 4-bedroom, 2-bath walkout ranch on over 3 wooded acres in Rockford schools, completely redone from the inside out. This home offers turn key peace of mind with every major element updated, including the kitchen, bathrooms, roof, siding, flooring, lighting, HVAC, plumbing, and electrical systems—essentially a brand-new home in a serene natural setting.
Step inside to an open, modern layout filled with natural light and high-end finishes. The living room has vaulted ceilings and an incredible treehouse feel as you overlook the wooded backyard. The main level en suite boasts a new bathroom complete with large scale tile shower surround, a new vanity and penny tile floors. A second room on the main floor offers flexibility for a bedroom or home office. Enjoy the walkout lower level which has a second living space, a laundry room, second full bathroom with walk in tile shower, and two additional bedrooms (one currently being used as a home gym!) Surrounded by trees and nature, this property offers privacy while maintaining convenience just minutes from Cannonsburg, the Cannon Trail, and more. Truly turn-key, beautifully finished, and ready for you to move in and enjoy the best of peaceful living in Rockford!
Contact an agent
Home facts
- Year built:1983
- Listing ID #:25052067
- Added:1 day(s) ago
- Updated:October 11, 2025 at 03:55 PM
Rooms and interior
- Bedrooms:4
- Total bathrooms:2
- Full bathrooms:2
- Living area:2,006 sq. ft.
Heating and cooling
- Heating:Forced Air
Structure and exterior
- Year built:1983
- Building area:2,006 sq. ft.
- Lot area:3.13 Acres
Schools
- High school:Rockford High School
- Middle school:East Rockford Middle School
- Elementary school:Crestwood Elementary School
Utilities
- Water:Well
Finances and disclosures
- Price:$485,000
- Price per sq. ft.:$438.52
- Tax amount:$3,955 (2024)
New listings near 5865 Egypt Valley Avenue Ne
- New
 $820,000Active5 beds 6 baths4,240 sq. ft.
$820,000Active5 beds 6 baths4,240 sq. ft.7122 Hawick Court Ne, Belmont, MI 49306
MLS# 25052464Listed by: BELLABAY REALTY (NORTH) - New
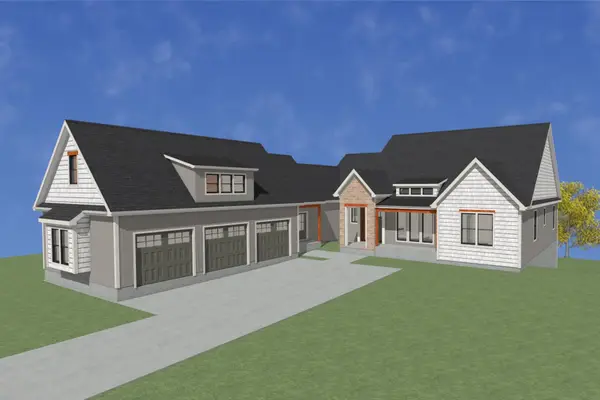 $1,295,000Active5 beds 8 baths5,495 sq. ft.
$1,295,000Active5 beds 8 baths5,495 sq. ft.5577 Cannon Meadows Drive, Ada, MI 49301
MLS# 25052382Listed by: FIVE STAR REAL ESTATE (GRANDV) - Open Sun, 12 to 1:30pmNew
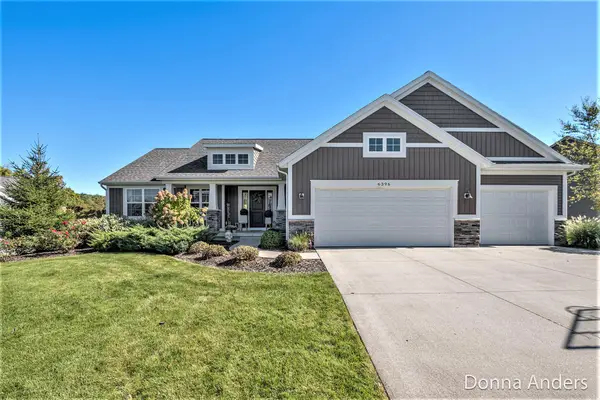 $599,900Active4 beds 4 baths3,214 sq. ft.
$599,900Active4 beds 4 baths3,214 sq. ft.6396 Bentley Drive Ne, Belmont, MI 49306
MLS# 25052220Listed by: BERKSHIRE HATHAWAY HOMESERVICES MICHIGAN REAL ESTATE (MAIN) - Open Sat, 1 to 3pmNew
 $359,900Active3 beds 3 baths2,204 sq. ft.
$359,900Active3 beds 3 baths2,204 sq. ft.2727 Van Dam Drive Ne, Belmont, MI 49306
MLS# 25051908Listed by: CORNERSTONE HOME GROUP - Open Sat, 3 to 5pmNew
 $545,000Active3 beds 3 baths1 sq. ft.
$545,000Active3 beds 3 baths1 sq. ft.4008 Tom Morris Drive Ne, Belmont, MI 49306
MLS# 25051408Listed by: KELLER WILLIAMS GR NORTH (MAIN) - New
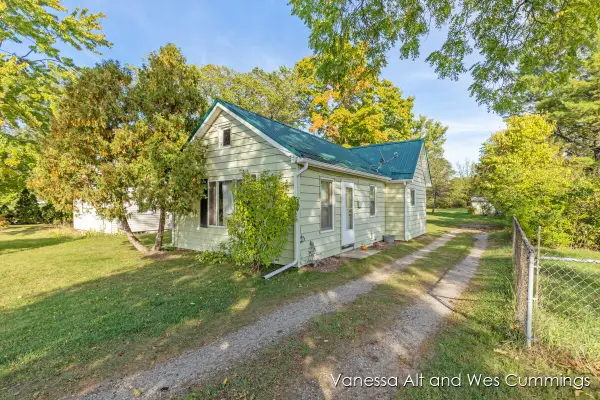 $225,000Active2 beds 1 baths814 sq. ft.
$225,000Active2 beds 1 baths814 sq. ft.6316 Belmont Avenue Ne, Belmont, MI 49306
MLS# 25050856Listed by: RE/MAX UNITED (MAIN) - New
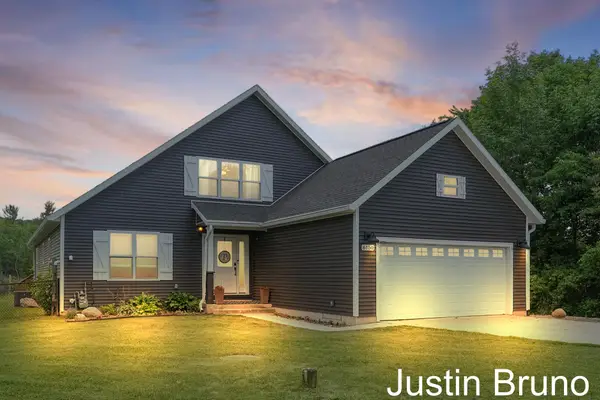 $499,999Active4 beds 3 baths2,645 sq. ft.
$499,999Active4 beds 3 baths2,645 sq. ft.6150 Cannonsburg Road Ne, Belmont, MI 49306
MLS# 25050848Listed by: FIVE STAR REAL ESTATE (MAIN) 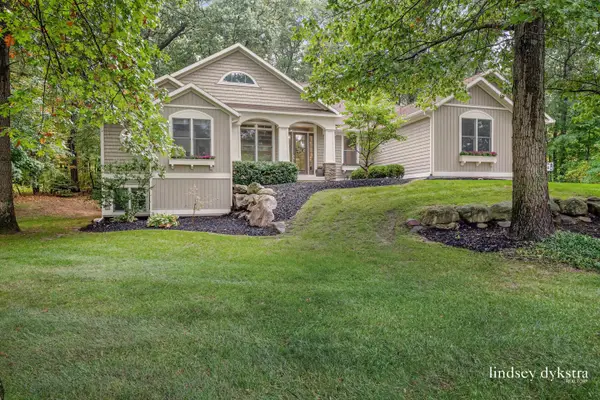 $725,000Pending5 beds 3 baths3,560 sq. ft.
$725,000Pending5 beds 3 baths3,560 sq. ft.6300 Boulder Ridge Drive Ne, Belmont, MI 49306
MLS# 25049416Listed by: FIVE STAR REAL ESTATE (ROCK) $385,000Pending2 beds 2 baths2,178 sq. ft.
$385,000Pending2 beds 2 baths2,178 sq. ft.1339 House Street Ne, Belmont, MI 49306
MLS# 25049367Listed by: RE/MAX OF GRAND RAPIDS (FH)
