6396 Bentley Drive Ne, Belmont, MI 49306
Local realty services provided by:Better Homes and Gardens Real Estate Connections
Upcoming open houses
- Sun, Oct 1212:00 pm - 01:30 pm
Listed by:donna k anders
Office:berkshire hathaway homeservices michigan real estate (main)
MLS#:25052220
Source:MI_GRAR
Price summary
- Price:$599,900
- Price per sq. ft.:$313.43
- Monthly HOA dues:$41.67
About this home
HOW ABOUT NEAR PERFECTION?? This almost NEW 8 YR OLD home, with newly finished walkout level, is right on the Rockford/ Comstock Park border---close to everything!! Walk in and entertain with a lovely Great Room, w/ a beautiful Fireplace, opening onto a nice Dining Area, and gorgeous Kitchen w/ high-end SS appliances, and quartz countertops!! Enjoy privacy in The Primary Suite and luxurious Bathroom w. tiled shower attached to it, PLUS 2 more bedrooms, Laundry, and bathroom all on the main floor! The walkout level is a ''Hangout Dream''---newly finished Family Room, Wet Bar, Bedroom, and Bathroom (Plus storage!). Step outside to a lovely backyard where lots of fun can be had!! Close to FifthThird Ball Park, White Pine Trail, and 131 expressway, plus shopping and all schools!! Fabulous newer neighborhood of beautiful homes---HURRY!! ANY OFFERS THAT COME IN WILL BE REVIEWED SUN NIGHT, OCT 11 AT 9PM!
Contact an agent
Home facts
- Year built:2018
- Listing ID #:25052220
- Added:1 day(s) ago
- Updated:October 12, 2025 at 10:25 AM
Rooms and interior
- Bedrooms:4
- Total bathrooms:4
- Full bathrooms:3
- Half bathrooms:1
- Living area:3,214 sq. ft.
Heating and cooling
- Heating:Forced Air
Structure and exterior
- Year built:2018
- Building area:3,214 sq. ft.
- Lot area:0.48 Acres
Utilities
- Water:Public
Finances and disclosures
- Price:$599,900
- Price per sq. ft.:$313.43
- Tax amount:$7,100 (2025)
New listings near 6396 Bentley Drive Ne
- Open Sun, 12 to 2pmNew
 $820,000Active5 beds 6 baths4,240 sq. ft.
$820,000Active5 beds 6 baths4,240 sq. ft.7122 Hawick Court Ne, Belmont, MI 49306
MLS# 25052464Listed by: BELLABAY REALTY (NORTH) - New
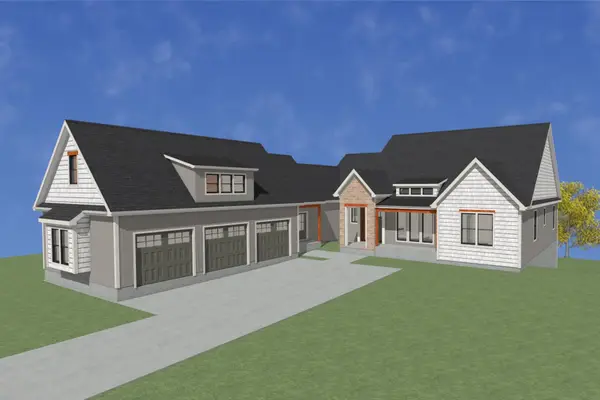 $1,295,000Active5 beds 8 baths5,495 sq. ft.
$1,295,000Active5 beds 8 baths5,495 sq. ft.5577 Cannon Meadows Drive, Ada, MI 49301
MLS# 25052382Listed by: FIVE STAR REAL ESTATE (GRANDV) 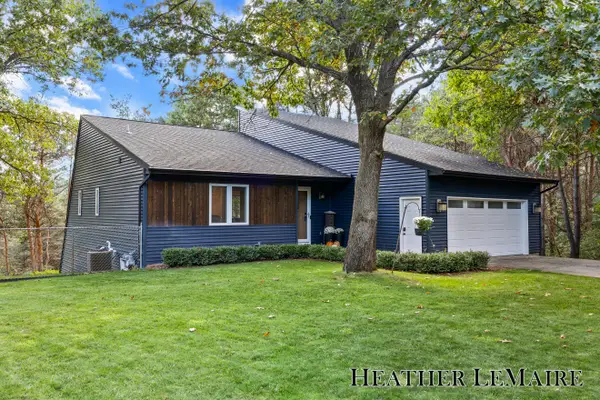 $485,000Pending4 beds 2 baths2,006 sq. ft.
$485,000Pending4 beds 2 baths2,006 sq. ft.5865 Egypt Valley Avenue Ne, Belmont, MI 49306
MLS# 25052067Listed by: FIVE STAR REAL ESTATE (ROCK)- New
 $359,900Active3 beds 3 baths2,204 sq. ft.
$359,900Active3 beds 3 baths2,204 sq. ft.2727 Van Dam Drive Ne, Belmont, MI 49306
MLS# 25051908Listed by: CORNERSTONE HOME GROUP - Open Sun, 1 to 3pmNew
 $545,000Active3 beds 3 baths1 sq. ft.
$545,000Active3 beds 3 baths1 sq. ft.4008 Tom Morris Drive Ne, Belmont, MI 49306
MLS# 25051408Listed by: KELLER WILLIAMS GR NORTH (MAIN) - New
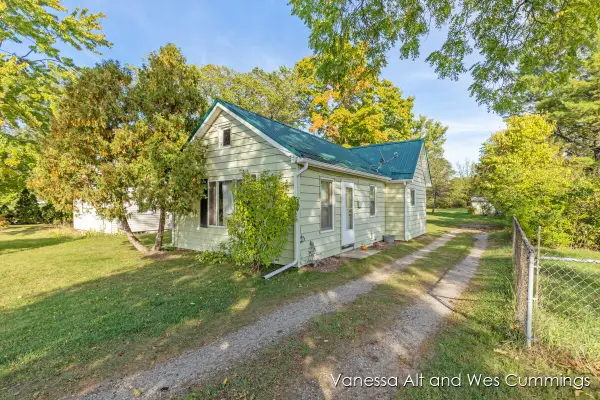 $225,000Active2 beds 1 baths814 sq. ft.
$225,000Active2 beds 1 baths814 sq. ft.6316 Belmont Avenue Ne, Belmont, MI 49306
MLS# 25050856Listed by: RE/MAX UNITED (MAIN) - New
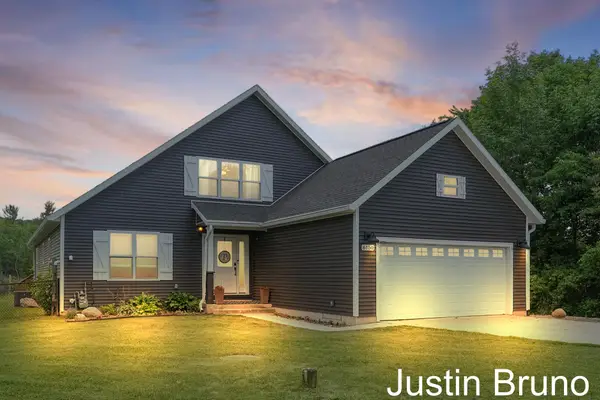 $499,999Active4 beds 3 baths2,645 sq. ft.
$499,999Active4 beds 3 baths2,645 sq. ft.6150 Cannonsburg Road Ne, Belmont, MI 49306
MLS# 25050848Listed by: FIVE STAR REAL ESTATE (MAIN) 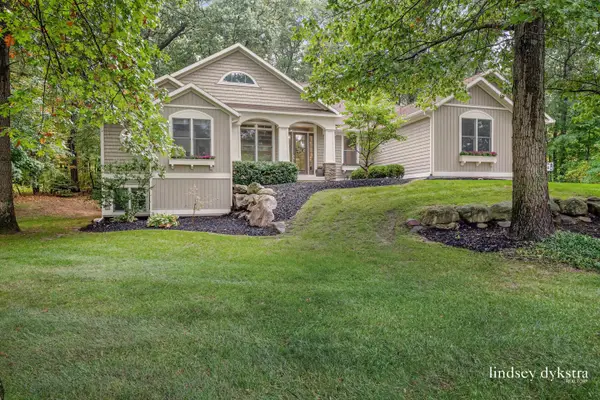 $725,000Pending5 beds 3 baths3,560 sq. ft.
$725,000Pending5 beds 3 baths3,560 sq. ft.6300 Boulder Ridge Drive Ne, Belmont, MI 49306
MLS# 25049416Listed by: FIVE STAR REAL ESTATE (ROCK) $385,000Pending2 beds 2 baths2,178 sq. ft.
$385,000Pending2 beds 2 baths2,178 sq. ft.1339 House Street Ne, Belmont, MI 49306
MLS# 25049367Listed by: RE/MAX OF GRAND RAPIDS (FH)
