6667 W River Road Ne, Belmont, MI 49306
Local realty services provided by:Better Homes and Gardens Real Estate Connections
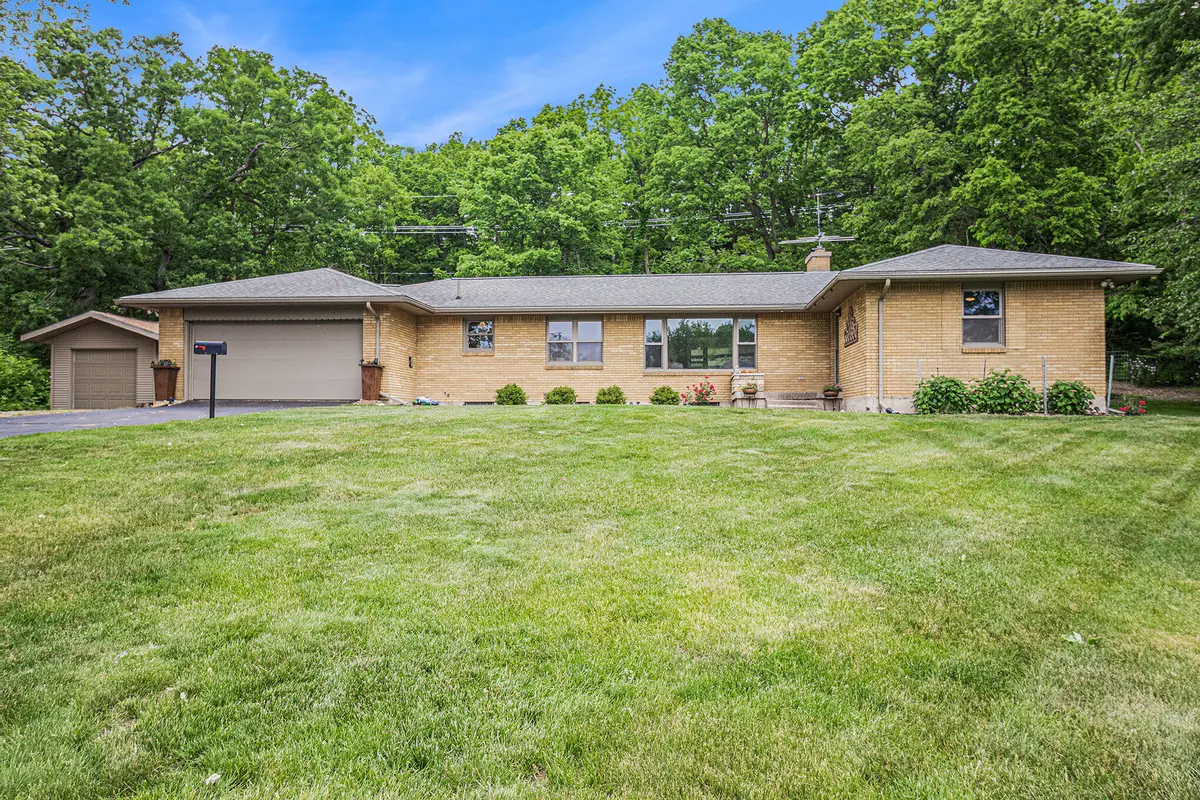

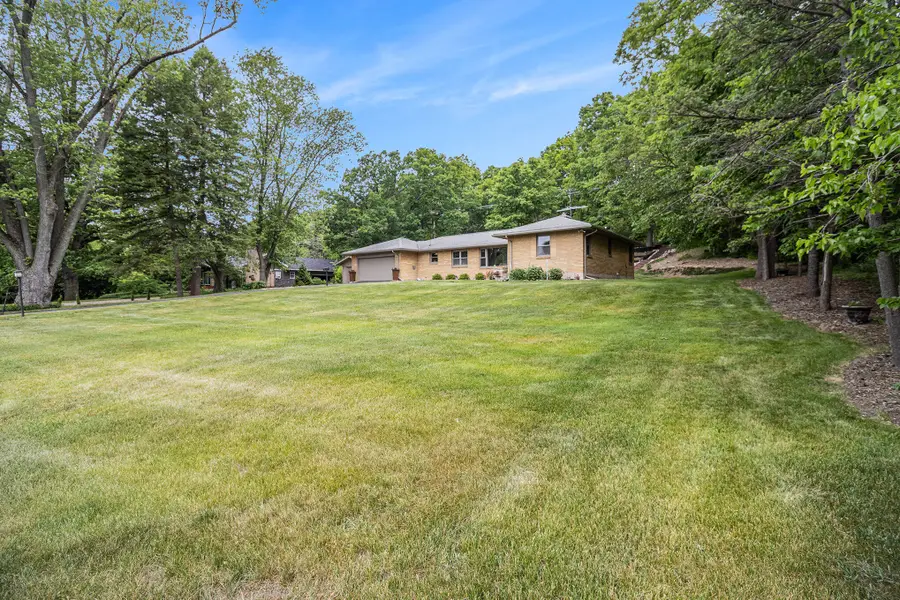
6667 W River Road Ne,Belmont, MI 49306
$425,000
- 3 Beds
- 2 Baths
- 1,329 sq. ft.
- Single family
- Active
Listed by:donald o dowland
Office:lpt realty
MLS#:25032382
Source:MI_GRAR
Price summary
- Price:$425,000
- Price per sq. ft.:$319.79
About this home
Welcome to 6667 W River Drive NE in Belmont, Michigana beautiful 3 bedroom, 2 bathroom brick ranch that blends timeless character with thoughtful updates on just under an acre lot. Step inside and you'll immediately notice the craftsmanship, from the exquisite wood carved crown molding to the near perfect trim work throughout. Rich hardwood floors run through much of the home, and the spacious living room centers around a classic wood burning fireplace, offering both warmth and charm. The kitchen features granite countertops, ample cabinet space, and an additional bar height counter, perfect for casual meals or entertaining. The main bedroom includes a stylishly updated ensuite bathroom complete with a walk-in tiled shower, and the second full bathroom has also been tastefully updated for a cohesive, modern feel.
Downstairs, the unfinished partial basement holds another wood burning fireplace, offering untapped potential for additional living space, a cozy den, or hobby area. Recent updates include a water heater and sump pump, both less than a year old, adding practical value to the home.
Outside, the property offers just as much to love. The screened back porch and adjacent deck overlook a peaceful backyard, ideal for quiet mornings or evening gatherings. The backyard features beautifully designed terraced landscaping with wooden steps leading to each level, creating a three tiered garden retreat. Each tier is thoughtfully used to showcase plants, offering a dynamic, layered backdrop that adds charm, character, and a touch of nature inspired elegance to the outdoor space. A 12x24 outbuilding provides extra storage or workspace, and a private well makes watering the lawn and garden efficient and affordable. The property also includes frontage on the Grand River, convenient for enjoying the view or launching a kayak.
Located in the award winning Rockford School District, ranked #2 of 482 for Best School Districts for Athletes in Michigan, #25 for Districts with the Best Teachers, and #34 for Best Places to Teach according to Niche.com, this home is ideal for those who want top tier education and community support. You'll also enjoy easy access to the White Pine Trail, Cannonsburg Ski Area, and multiple golf courses, as well as local dining favorites, charming downtown Rockford, and the convenience of nearby Grand Rapids. 6667 W River Drive NE offers character, comfort, and location in one of West Michigan's most desirable areasan opportunity you won't want to miss. Seller willing to negotiate installation of central air with strong offer. This property has officially been removed from the Special Flood Hazard Area (SFHA). Zillow and Realtor.com display this information incorrectly.
Contact an agent
Home facts
- Year built:1953
- Listing Id #:25032382
- Added:43 day(s) ago
- Updated:August 15, 2025 at 03:15 PM
Rooms and interior
- Bedrooms:3
- Total bathrooms:2
- Full bathrooms:2
- Living area:1,329 sq. ft.
Heating and cooling
- Heating:Forced Air
Structure and exterior
- Year built:1953
- Building area:1,329 sq. ft.
- Lot area:1.02 Acres
Schools
- High school:Rockford High School
- Middle school:North Rockford Middle School
- Elementary school:Roguewood Elementary School
Utilities
- Water:Public
Finances and disclosures
- Price:$425,000
- Price per sq. ft.:$319.79
- Tax amount:$3,498 (2024)
New listings near 6667 W River Road Ne
- New
 $104,900Active3 beds 2 baths1,156 sq. ft.
$104,900Active3 beds 2 baths1,156 sq. ft.7300 Maize Drive Ne, Belmont, MI 49306
MLS# 25041632Listed by: KELLER WILLIAMS GR NORTH (MAIN) - Open Sun, 11am to 1pmNew
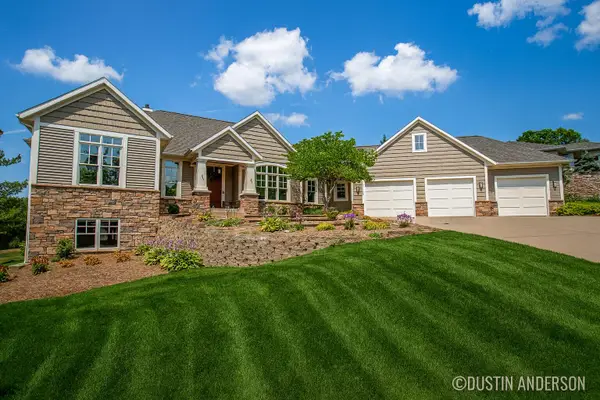 $785,000Active5 beds 5 baths3,871 sq. ft.
$785,000Active5 beds 5 baths3,871 sq. ft.6135 Boulder Ridge Drive Ne, Belmont, MI 49306
MLS# 25041252Listed by: FIVE STAR REAL ESTATE (ADA) - Open Sat, 10am to 12pmNew
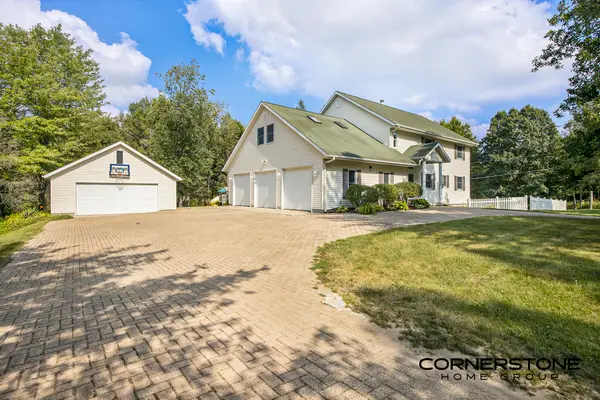 $629,900Active7 beds 5 baths4,395 sq. ft.
$629,900Active7 beds 5 baths4,395 sq. ft.7758 Pine Island Court Ne, Belmont, MI 49306
MLS# 25041232Listed by: CORNERSTONE HOME GROUP - New
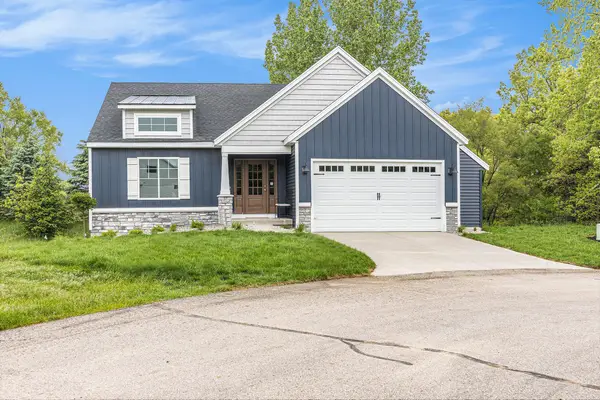 $675,000Active3 beds 4 baths2,720 sq. ft.
$675,000Active3 beds 4 baths2,720 sq. ft.7215 Chandler Drive Ne, Belmont, MI 49306
MLS# 25040819Listed by: SABLE REALTY LLC - Open Sat, 12 to 2pmNew
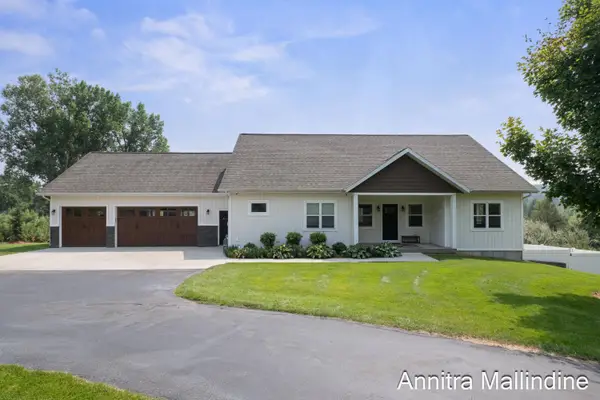 $749,900Active6 beds 6 baths3,701 sq. ft.
$749,900Active6 beds 6 baths3,701 sq. ft.6360 Cannonsburg Road Ne, Belmont, MI 49306
MLS# 25040196Listed by: FIVE STAR REAL ESTATE (ROCK) 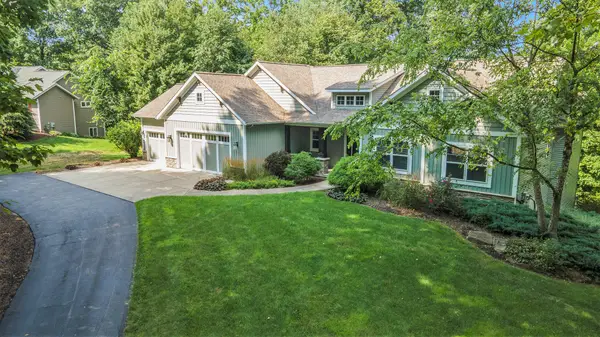 $649,900Pending5 beds 4 baths2,994 sq. ft.
$649,900Pending5 beds 4 baths2,994 sq. ft.6722 Red Tail Ridge, Belmont, MI 49306
MLS# 25039727Listed by: THE LOCAL ELEMENT- Open Sat, 12 to 2pmNew
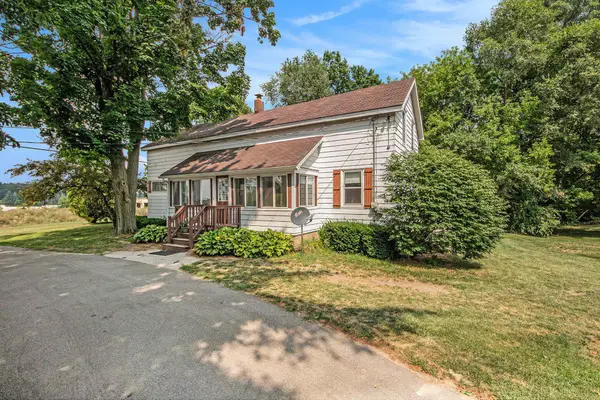 $365,000Active3 beds 2 baths1,764 sq. ft.
$365,000Active3 beds 2 baths1,764 sq. ft.8386 Herrington Avenue Ne, Belmont, MI 49306
MLS# 25039639Listed by: BERKSHIRE HATHAWAY HOMESERVICES MICHIGAN REAL ESTATE (SOUTH) 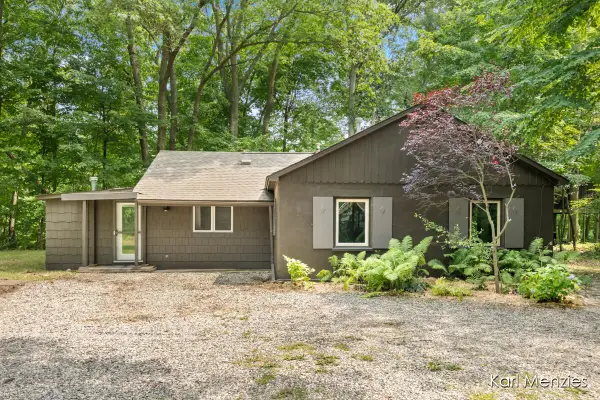 $349,900Pending2 beds 2 baths1,272 sq. ft.
$349,900Pending2 beds 2 baths1,272 sq. ft.5820 Verta Drive Ne, Belmont, MI 49306
MLS# 25039427Listed by: FIVE STAR REAL ESTATE (ADA)- New
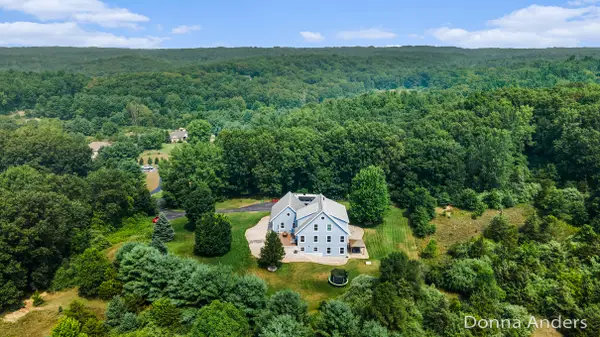 $875,000Active5 beds 5 baths4,674 sq. ft.
$875,000Active5 beds 5 baths4,674 sq. ft.6522 Skyridge Drive, Belmont, MI 49306
MLS# 25039418Listed by: BERKSHIRE HATHAWAY HOMESERVICES MICHIGAN REAL ESTATE (MAIN) - New
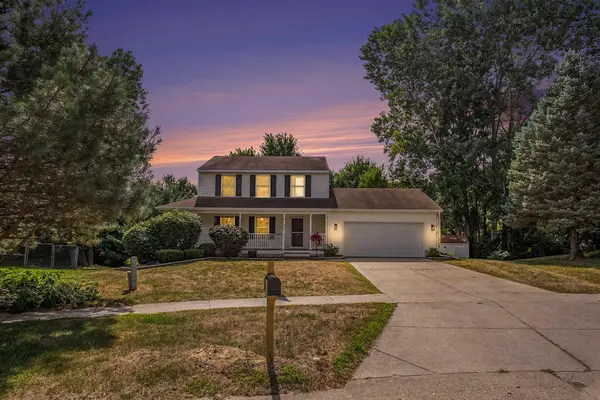 $549,900Active3 beds 3 baths1,964 sq. ft.
$549,900Active3 beds 3 baths1,964 sq. ft.2142 Belmont Farms Circle, Belmont, MI 49306
MLS# 25039102Listed by: REALIFY PROPERTIES
