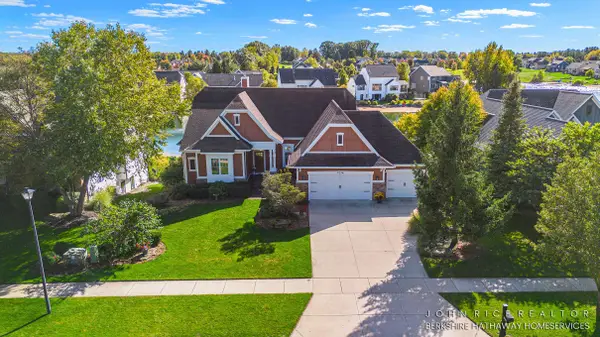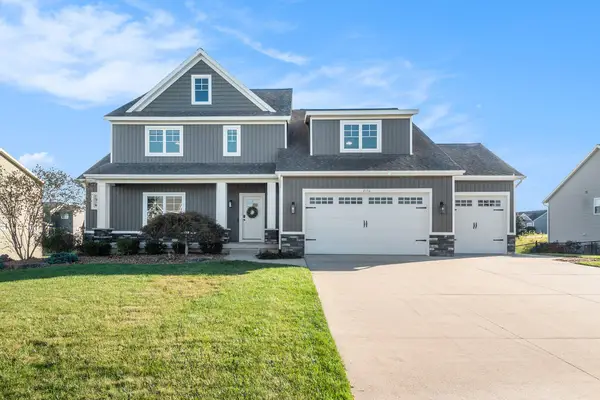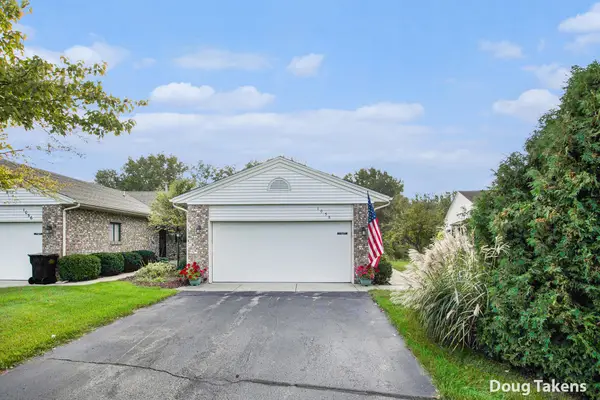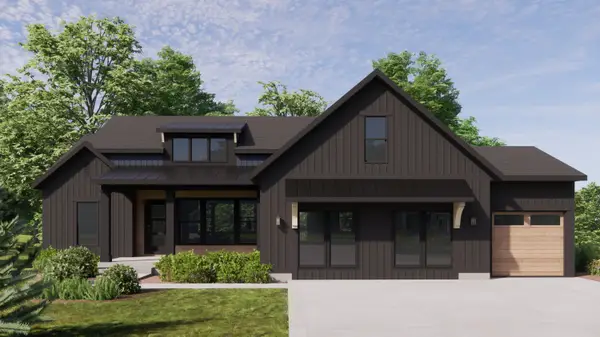1144 Cobblestone Way Drive Se, Byron Center, MI 49315
Local realty services provided by:Better Homes and Gardens Real Estate Connections
Listed by:dessie k caulk
Office:keller williams gr north (main)
MLS#:25029472
Source:MI_GRAR
Price summary
- Price:$509,900
- Price per sq. ft.:$260.15
- Monthly HOA dues:$39.58
About this home
Welcome to 1144 Cobblestone Way Dr SE - a place where comfort, style, & community come together in one of Byron Center's most beloved neighborhoods. Built in 2016 & recently refreshed w/thoughtful upgrades, this custom home feels better than new. From the moment you step inside, the open floorplan invites you w/a bright, spacious kitchen & oversized island that's perfect for cooking, gathering, & making memories. On the main floor, you'll also find a flexible bonus room that currently is used as a den. Upstairs you'll find 3 generously sized bedrooms and a cozy loft area. Additionally, the upstairs laundry near the bedrooms - plumbed for side-by side or stacked washer dryer, for your ease. The lower level gives you room to dream - currently used as an art and gaming space. Step outside to one of few flat yards in the neighborhood, professionally landscaped yard and won't require terraced stone in order to make it usable. As a bonus - the back yard is already fenced in for your convenience. The 3-stall garage offers plenty of storage and convenience for busy households. This is more than a house - it is a place to feel at home. This home has been refreshed inside and out!
Contact an agent
Home facts
- Year built:2016
- Listing ID #:25029472
- Added:113 day(s) ago
- Updated:October 10, 2025 at 03:38 PM
Rooms and interior
- Bedrooms:4
- Total bathrooms:3
- Full bathrooms:2
- Half bathrooms:1
- Living area:2,740 sq. ft.
Heating and cooling
- Heating:Forced Air
Structure and exterior
- Year built:2016
- Building area:2,740 sq. ft.
- Lot area:0.21 Acres
Utilities
- Water:Public
Finances and disclosures
- Price:$509,900
- Price per sq. ft.:$260.15
- Tax amount:$5,078 (2025)
New listings near 1144 Cobblestone Way Drive Se
- New
 $737,700Active4 beds 4 baths3,059 sq. ft.
$737,700Active4 beds 4 baths3,059 sq. ft.7074 Nantucket Drive Sw, Byron Center, MI 49315
MLS# 25052399Listed by: BERKSHIRE HATHAWAY HOMESERVICES MICHIGAN REAL ESTATE (CASCADE) - Open Sat, 10am to 12pmNew
 $549,900Active4 beds 4 baths2,682 sq. ft.
$549,900Active4 beds 4 baths2,682 sq. ft.8368 Brickley Street, Byron Center, MI 49315
MLS# 25052142Listed by: FIVE STAR REAL ESTATE (MAIN) - Open Sun, 11am to 1pmNew
 $672,500Active5 beds 4 baths3,960 sq. ft.
$672,500Active5 beds 4 baths3,960 sq. ft.2156 Center Grange Drive Sw, Byron Center, MI 49315
MLS# 25051793Listed by: FIVE STAR REAL ESTATE (M6) - Open Sun, 11am to 1pmNew
 $665,000Active4 beds 4 baths3,195 sq. ft.
$665,000Active4 beds 4 baths3,195 sq. ft.8733 Cobble Drive Sw, Byron Center, MI 49315
MLS# 25051595Listed by: COLDWELL BANKER SCHMIDT REALTORS - Open Sat, 12:30 to 2pmNew
 $375,000Active3 beds 2 baths2,222 sq. ft.
$375,000Active3 beds 2 baths2,222 sq. ft.1910 72nd Street Sw, Byron Center, MI 49315
MLS# 25051412Listed by: INDEPENDENCE REALTY (MAIN) - New
 $367,000Active3 beds 2 baths2,052 sq. ft.
$367,000Active3 beds 2 baths2,052 sq. ft.1058 Amberwood West Drive Sw, Byron Center, MI 49315
MLS# 25051380Listed by: INDEPENDENCE REALTY (MAIN) - Open Sat, 11am to 1pm
 $265,000Pending2 beds 2 baths1,538 sq. ft.
$265,000Pending2 beds 2 baths1,538 sq. ft.8564 Elkwood Drive Sw, Byron Center, MI 49315
MLS# 25051193Listed by: INDEPENDENCE REALTY (JM) - New
 $994,900Active4 beds 4 baths3,496 sq. ft.
$994,900Active4 beds 4 baths3,496 sq. ft.7609 Clementine Avenue, Byron Center, MI 49315
MLS# 25046170Listed by: EASTBROOK REALTY - New
 $449,900Active4 beds 3 baths1,720 sq. ft.
$449,900Active4 beds 3 baths1,720 sq. ft.1650 Bayleaf Drive Sw, Byron Center, MI 49315
MLS# 25050574Listed by: EASTBROOK REALTY - Open Sun, 3 to 4:30pmNew
 $475,000Active4 beds 3 baths2,348 sq. ft.
$475,000Active4 beds 3 baths2,348 sq. ft.7947 Verona Drive Sw, Byron Center, MI 49315
MLS# 25050824Listed by: RE/MAX OF GRAND RAPIDS (GRANDVILLE)
