1180 Greendale Court, Byron Center, MI 49315
Local realty services provided by:Better Homes and Gardens Real Estate Connections
1180 Greendale Court,Byron Center, MI 49315
$619,900
- 4 Beds
- 4 Baths
- 3,664 sq. ft.
- Single family
- Pending
Listed by:ashley minor
Office:united realty services llc.
MLS#:25043365
Source:MI_GRAR
Price summary
- Price:$619,900
- Price per sq. ft.:$234.46
- Monthly HOA dues:$39.58
About this home
Welcome to your perfect home in Cook's Crossing, within the award-winning Byron Center School District. Located on a quiet cul-de-sac, this 4-bedroom, 3.5-bath home features a 3-stall garage, home office, finished walkout basement, and thoughtful design throughout. The open main level boasts a modern kitchen with quality finishes, flowing into dining and living areas and a bright four-season room—perfect for morning coffee or evening relaxation. Step out to a spacious deck overlooking a peaceful, wooded backyard. Upstairs, enjoy four large bedrooms with walk-in closets, including a serene primary suite with private bath. Laundry is conveniently located upstairs, and dual-zone HVAC keeps things comfortable. The walkout basement adds flexible space with a wet bar and patio access. Close to schools, parks, shopping, and highways, this move-in ready home offers style, comfort, and convenience. Schedule your private showing today!
Seller is a licensed Realtor.
Contact an agent
Home facts
- Year built:2016
- Listing ID #:25043365
- Added:50 day(s) ago
- Updated:October 15, 2025 at 07:45 AM
Rooms and interior
- Bedrooms:4
- Total bathrooms:4
- Full bathrooms:3
- Half bathrooms:1
- Living area:3,664 sq. ft.
Heating and cooling
- Heating:Forced Air
Structure and exterior
- Year built:2016
- Building area:3,664 sq. ft.
- Lot area:0.25 Acres
Utilities
- Water:Public
Finances and disclosures
- Price:$619,900
- Price per sq. ft.:$234.46
- Tax amount:$6,954 (2025)
New listings near 1180 Greendale Court
- Open Sat, 12 to 2pmNew
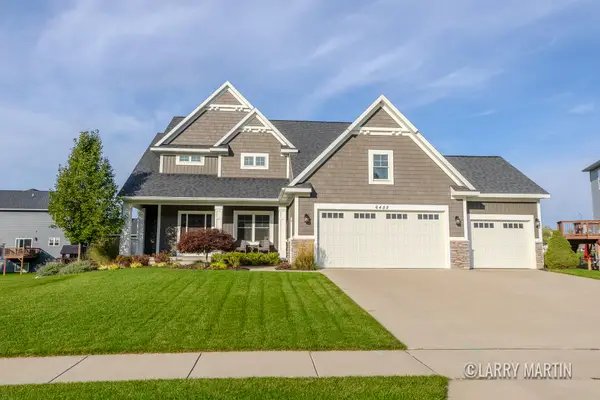 $600,000Active4 beds 4 baths3,450 sq. ft.
$600,000Active4 beds 4 baths3,450 sq. ft.6455 Silverton Drive Sw, Byron Center, MI 49315
MLS# 25052995Listed by: KELLER WILLIAMS REALTY RIVERTOWN - New
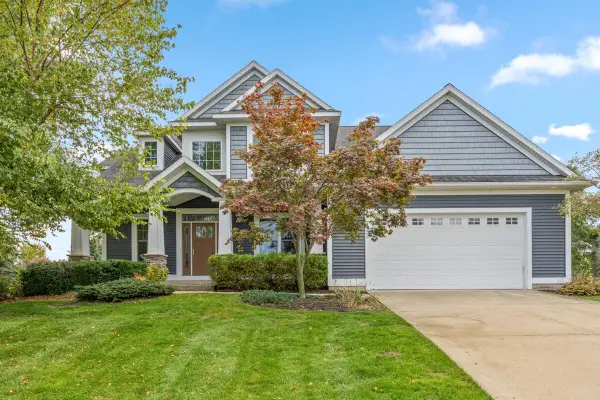 $575,000Active4 beds 4 baths3,550 sq. ft.
$575,000Active4 beds 4 baths3,550 sq. ft.1752 Springwind Drive Sw, Byron Center, MI 49315
MLS# 25052917Listed by: KELLER WILLIAMS PROFESSIONALS - New
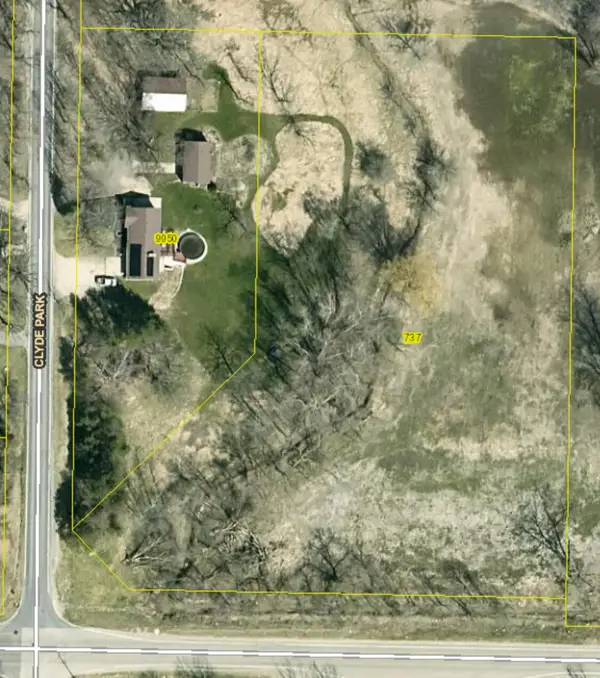 $499,900Active5.21 Acres
$499,900Active5.21 Acres737 100th Street Sw, Byron Center, MI 49315
MLS# 25052830Listed by: ANCHOR REALTY LLC - Open Wed, 5:30 to 7pmNew
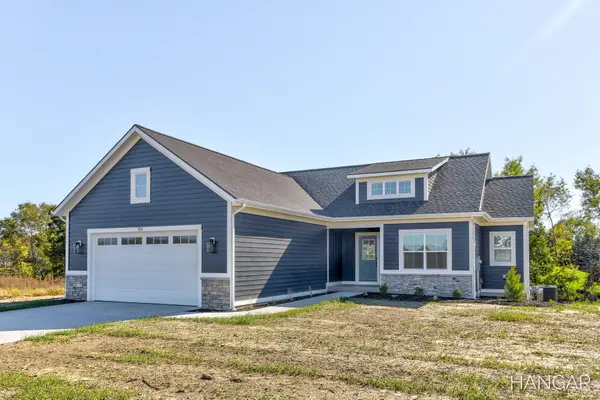 $564,900Active3 beds 2 baths1,592 sq. ft.
$564,900Active3 beds 2 baths1,592 sq. ft.1818 Northfield Court Sw, Byron Center, MI 49315
MLS# 25052453Listed by: CITY2SHORE GATEWAY GROUP OF BYRON CENTER - New
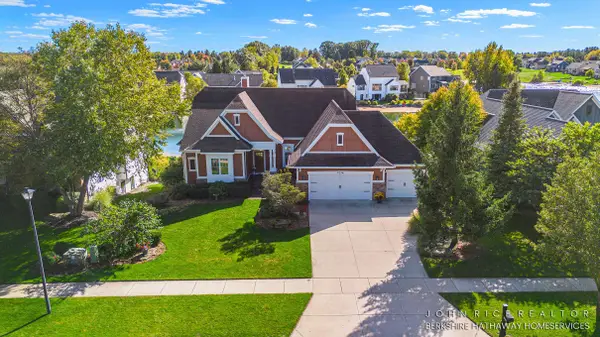 $737,700Active4 beds 4 baths3,059 sq. ft.
$737,700Active4 beds 4 baths3,059 sq. ft.7074 Nantucket Drive Sw, Byron Center, MI 49315
MLS# 25052399Listed by: BERKSHIRE HATHAWAY HOMESERVICES MICHIGAN REAL ESTATE (CASCADE) - New
 $549,900Active4 beds 4 baths2,682 sq. ft.
$549,900Active4 beds 4 baths2,682 sq. ft.8368 Brickley Street, Byron Center, MI 49315
MLS# 25052142Listed by: FIVE STAR REAL ESTATE (MAIN) - New
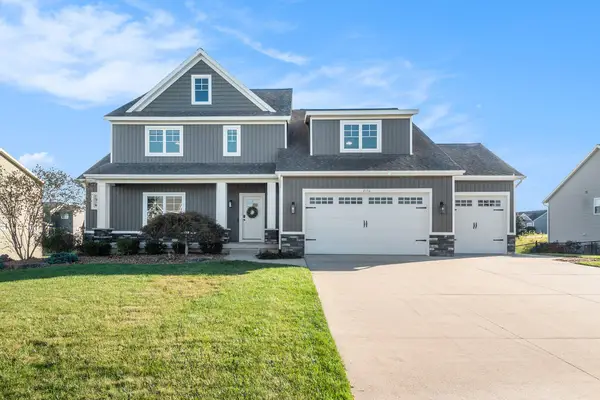 $672,500Active5 beds 4 baths3,960 sq. ft.
$672,500Active5 beds 4 baths3,960 sq. ft.2156 Center Grange Drive Sw, Byron Center, MI 49315
MLS# 25051793Listed by: FIVE STAR REAL ESTATE (M6) - Open Sat, 12:30 to 2:30pmNew
 $665,000Active4 beds 4 baths3,195 sq. ft.
$665,000Active4 beds 4 baths3,195 sq. ft.8733 Cobble Drive Sw, Byron Center, MI 49315
MLS# 25051595Listed by: COLDWELL BANKER SCHMIDT REALTORS  $375,000Pending3 beds 2 baths2,222 sq. ft.
$375,000Pending3 beds 2 baths2,222 sq. ft.1910 72nd Street Sw, Byron Center, MI 49315
MLS# 25051412Listed by: INDEPENDENCE REALTY (MAIN)- New
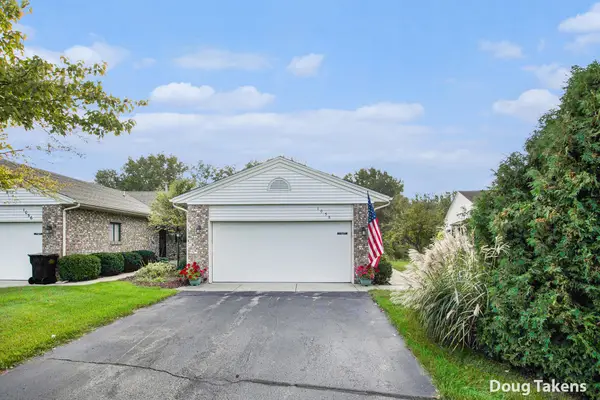 $367,000Active3 beds 2 baths2,052 sq. ft.
$367,000Active3 beds 2 baths2,052 sq. ft.1058 Amberwood West Drive Sw, Byron Center, MI 49315
MLS# 25051380Listed by: INDEPENDENCE REALTY (MAIN)
