7857 High Knoll Drive, Byron Center, MI 49315
Local realty services provided by:Better Homes and Gardens Real Estate Connections
Listed by:jamie rodriguez
Office:five star real estate (main)
MLS#:25046712
Source:MI_GRAR
Price summary
- Price:$499,900
- Price per sq. ft.:$290.64
- Monthly HOA dues:$39.58
About this home
This home is a Must See! Nestled on a private wooded lot in the desirable Cook's Crossing neighborhood, this spacious 3 bed, 2.5 bath home is in the award-winning Byron Center School District. The open floor plan features a family room with gas fireplace, kitchen with Slate appliances, large island, walk-in pantry, and tile backsplash. Upstairs boasts a generous sized owner's suite with dual sinks, tiled shower, and a huge walk-in closet. 2 additional bedrooms, a full bath, and spacious laundry room finish off the 2nd floor. The daylight lower level offers a large rec room and is framed/plumbed for a future 4th bedroom and future full bath. Relax outside on the large 12x12 deck overlooking the private wooded yard. Other amenities include underground sprinkling, professional landscaping, and a 2.5 stall garage. Cook's Crossing neighborhood is conveniently located with easy access to both 131 & M6 and features a community park and sidewalks throughout. Call to schedule a showing today
Contact an agent
Home facts
- Year built:2019
- Listing ID #:25046712
- Added:5 day(s) ago
- Updated:September 17, 2025 at 03:16 PM
Rooms and interior
- Bedrooms:3
- Total bathrooms:3
- Full bathrooms:2
- Half bathrooms:1
- Living area:2,176 sq. ft.
Heating and cooling
- Heating:Forced Air
Structure and exterior
- Year built:2019
- Building area:2,176 sq. ft.
- Lot area:0.19 Acres
Schools
- High school:Byron Center High School
- Elementary school:Countryside Elementary School
Finances and disclosures
- Price:$499,900
- Price per sq. ft.:$290.64
- Tax amount:$5,763 (2025)
New listings near 7857 High Knoll Drive
- New
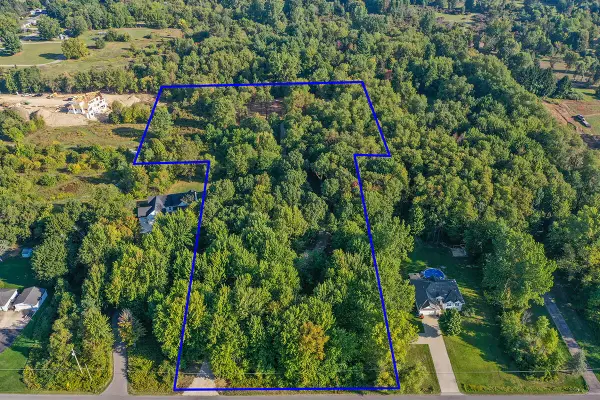 $495,000Active5.42 Acres
$495,000Active5.42 Acres3471 68th Street Sw, Byron Center, MI 49315
MLS# 25047420Listed by: KEY REALTY - New
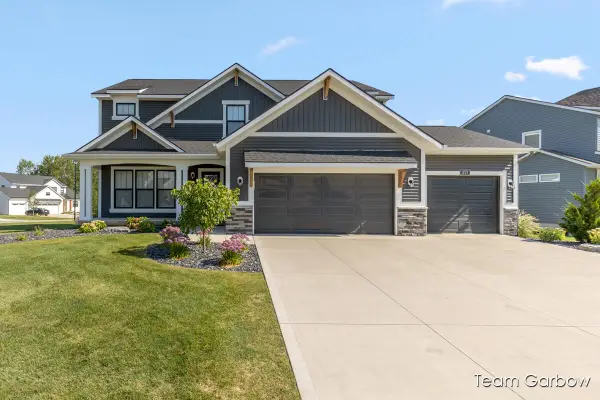 $699,900Active4 beds 4 baths3,487 sq. ft.
$699,900Active4 beds 4 baths3,487 sq. ft.1757 Julienne Court, Byron Center, MI 49315
MLS# 25046980Listed by: EASTBROOK REALTY 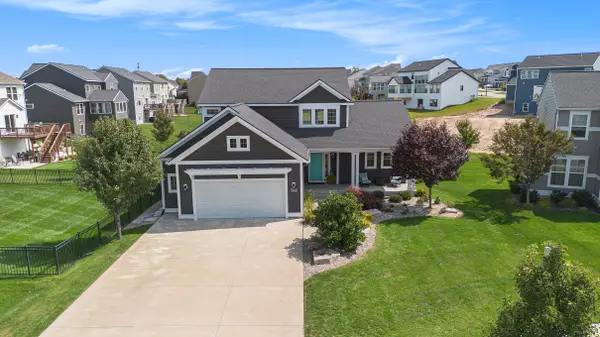 $559,900Pending4 beds 4 baths2,828 sq. ft.
$559,900Pending4 beds 4 baths2,828 sq. ft.8184 Dreamfield Court, Byron Center, MI 49315
MLS# 25046734Listed by: 616 REALTY LLC- New
 $929,000Active4 beds 4 baths4,078 sq. ft.
$929,000Active4 beds 4 baths4,078 sq. ft.8090 Country Rail Court Sw, Byron Center, MI 49315
MLS# 25046643Listed by: RESIDE GRAND RAPIDS - New
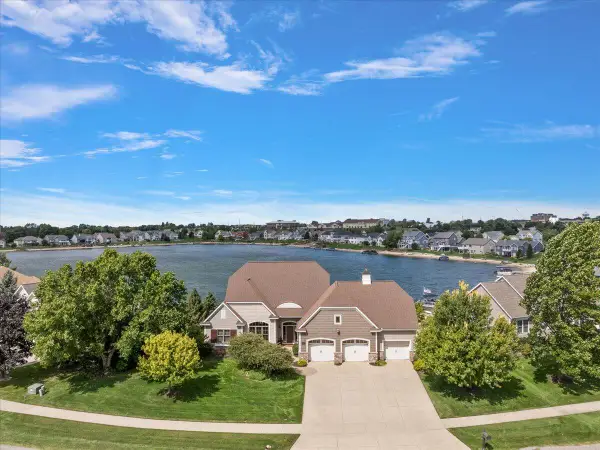 $995,000Active4 beds 3 baths3,973 sq. ft.
$995,000Active4 beds 3 baths3,973 sq. ft.2245 Pleasant Pond Drive Sw, Byron Center, MI 49315
MLS# 25046594Listed by: KELLER WILLIAMS GR EAST  $255,000Pending3 beds 2 baths1,690 sq. ft.
$255,000Pending3 beds 2 baths1,690 sq. ft.996 Amberwood West Drive Sw, Byron Center, MI 49315
MLS# 25046425Listed by: RE/MAX OF GRAND RAPIDS (STNDL)- New
 $349,000Active2 beds 2 baths1,660 sq. ft.
$349,000Active2 beds 2 baths1,660 sq. ft.1228 Mesa Junction Sw, Byron Center, MI 49315
MLS# 25046312Listed by: FIVE STAR REAL ESTATE (ADA) - New
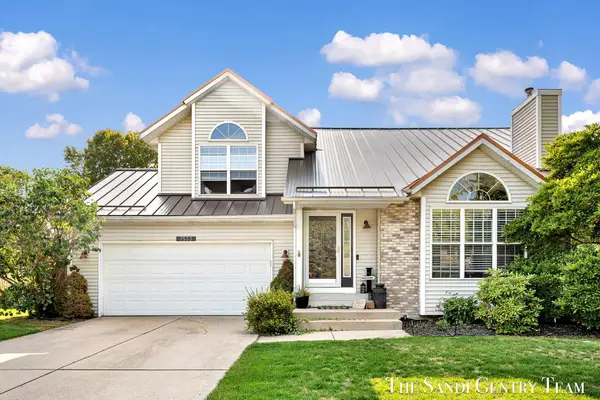 $459,900Active4 beds 4 baths2,182 sq. ft.
$459,900Active4 beds 4 baths2,182 sq. ft.7533 Melinda Court Se, Byron Center, MI 49315
MLS# 25046336Listed by: RE/MAX LAKESHORE - New
 $550,000Active5 beds 4 baths3,634 sq. ft.
$550,000Active5 beds 4 baths3,634 sq. ft.8714 Bethany Drive Sw, Byron Center, MI 49315
MLS# 25046152Listed by: CITY2SHORE GATEWAY GROUP OF BYRON CENTER
