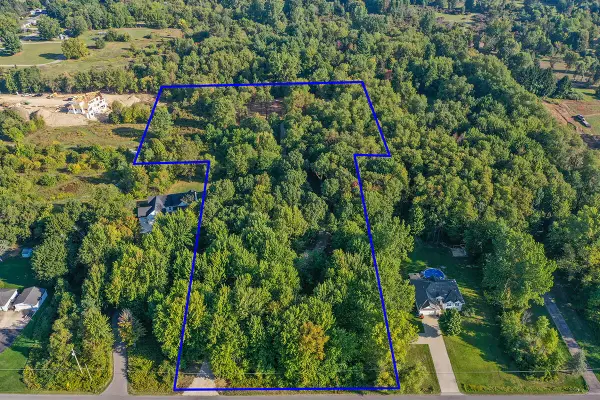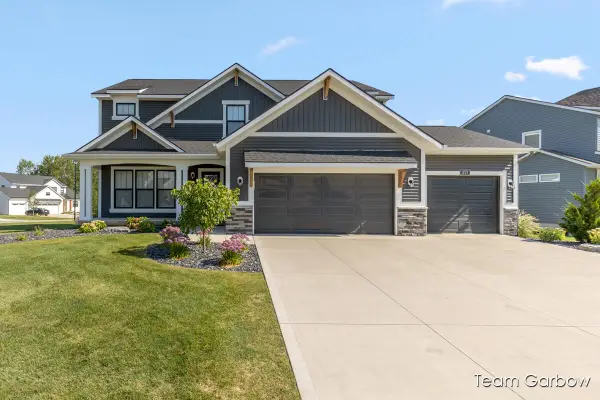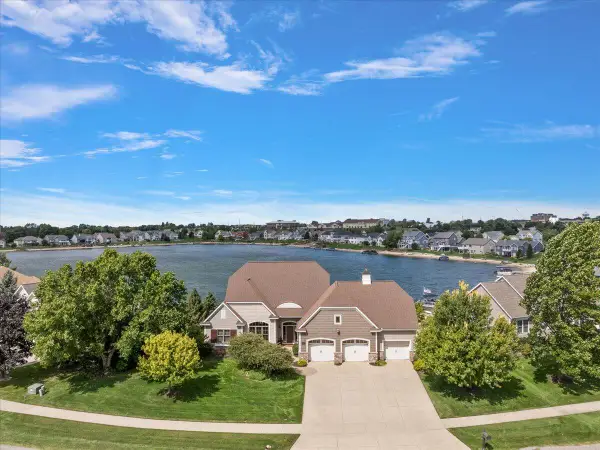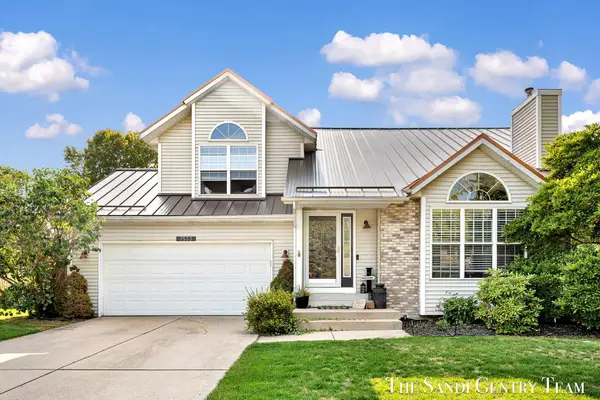8184 Dreamfield Court, Byron Center, MI 49315
Local realty services provided by:Better Homes and Gardens Real Estate Connections
Listed by:robert e young
Office:616 realty llc.
MLS#:25046734
Source:MI_GRAR
Price summary
- Price:$559,900
- Price per sq. ft.:$294.99
- Monthly HOA dues:$39.58
About this home
Custom designed and beautifully maintained by the original owners, this standout home sits at the end of a quiet cul-de-sac in the sought-after Cooks Crossing neighborhood. Located within close distance of Countryside Elementary and part of the award-winning Byron Center School District, the setting also includes parks, walking paths, and a scenic neighborhood pond and fountain.
Inside, the main floor showcases 9-foot ceilings and a spacious open layout. The custom kitchen features quartz countertops, a built-in oven and cooktop, a stylish wood hood, a walk-in pantry, and matching built-in microwave. Just off the kitchen, the dining area includes coffee and wine bar built-ins for added style and function. The adjacent sunroom is a showpiece with cathedral ceilings, beams, beadboard finishes, and a slider leading to a composite deck and large cement patio below.
The main floor primary suite includes a dual vanity with quartz counters, a tile shower, linen storage, and custom cabinetry and shelving in the walk-in closet. Additional highlights include CAT-6 network wiring, a built-in natural gas generator with automatic transfer, underground sprinkling, and an underground dog fence with collar included.
The finished and insulated two-and-a-half stall garage is built two feet deeper than standard and includes an epoxied floor, hot and cold spigots, built-in shelving, upper cabinets, bike racks, a workbench, and its own subpanel ready for an electric vehicle or workshop needs. Other thoughtful upgrades include front soffit lighting, accent lighting in stairs and closets, widened driveway, premium siding, trimmed exterior windows on all sides, a digital TV antenna in the attic, and a vent fan in the basement workshop. Enjoy the comfort of zoned HVAC and the savings of low Gaines Township taxes, all in a location that blends peaceful living with quick access to shopping, schools, and more.
Contact an agent
Home facts
- Year built:2017
- Listing ID #:25046734
- Added:5 day(s) ago
- Updated:September 16, 2025 at 11:51 PM
Rooms and interior
- Bedrooms:4
- Total bathrooms:4
- Full bathrooms:3
- Half bathrooms:1
- Living area:2,828 sq. ft.
Heating and cooling
- Heating:Forced Air
Structure and exterior
- Year built:2017
- Building area:2,828 sq. ft.
- Lot area:0.26 Acres
Utilities
- Water:Public
Finances and disclosures
- Price:$559,900
- Price per sq. ft.:$294.99
- Tax amount:$7,231 (2025)
New listings near 8184 Dreamfield Court
- New
 $495,000Active5.42 Acres
$495,000Active5.42 Acres3471 68th Street Sw, Byron Center, MI 49315
MLS# 25047420Listed by: KEY REALTY - New
 $699,900Active4 beds 4 baths3,487 sq. ft.
$699,900Active4 beds 4 baths3,487 sq. ft.1757 Julienne Court, Byron Center, MI 49315
MLS# 25046980Listed by: EASTBROOK REALTY - New
 $499,900Active3 beds 3 baths2,176 sq. ft.
$499,900Active3 beds 3 baths2,176 sq. ft.7857 High Knoll Drive, Byron Center, MI 49315
MLS# 25046712Listed by: FIVE STAR REAL ESTATE (MAIN) - New
 $929,000Active4 beds 4 baths4,078 sq. ft.
$929,000Active4 beds 4 baths4,078 sq. ft.8090 Country Rail Court Sw, Byron Center, MI 49315
MLS# 25046643Listed by: RESIDE GRAND RAPIDS - New
 $995,000Active4 beds 3 baths3,973 sq. ft.
$995,000Active4 beds 3 baths3,973 sq. ft.2245 Pleasant Pond Drive Sw, Byron Center, MI 49315
MLS# 25046594Listed by: KELLER WILLIAMS GR EAST  $255,000Pending3 beds 2 baths1,690 sq. ft.
$255,000Pending3 beds 2 baths1,690 sq. ft.996 Amberwood West Drive Sw, Byron Center, MI 49315
MLS# 25046425Listed by: RE/MAX OF GRAND RAPIDS (STNDL)- New
 $349,000Active2 beds 2 baths1,660 sq. ft.
$349,000Active2 beds 2 baths1,660 sq. ft.1228 Mesa Junction Sw, Byron Center, MI 49315
MLS# 25046312Listed by: FIVE STAR REAL ESTATE (ADA) - New
 $459,900Active4 beds 4 baths2,182 sq. ft.
$459,900Active4 beds 4 baths2,182 sq. ft.7533 Melinda Court Se, Byron Center, MI 49315
MLS# 25046336Listed by: RE/MAX LAKESHORE - New
 $550,000Active5 beds 4 baths3,634 sq. ft.
$550,000Active5 beds 4 baths3,634 sq. ft.8714 Bethany Drive Sw, Byron Center, MI 49315
MLS# 25046152Listed by: CITY2SHORE GATEWAY GROUP OF BYRON CENTER
