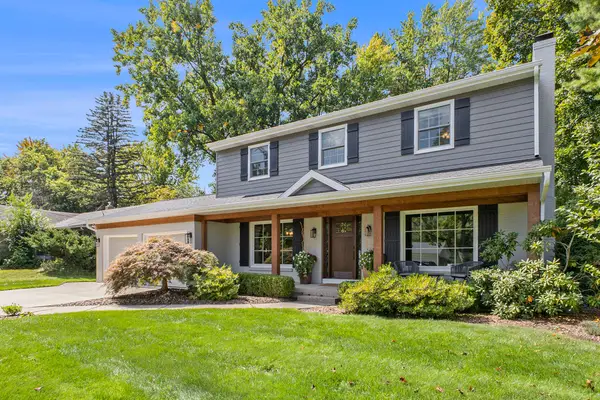1028 Pinecrest Avenue Se, East Grand Rapids, MI 49506
Local realty services provided by:Better Homes and Gardens Real Estate Connections
1028 Pinecrest Avenue Se,East Grand Rapids, MI 49506
$575,000
- 3 Beds
- 2 Baths
- 1,960 sq. ft.
- Single family
- Pending
Listed by:bryan d anderson
Office:keller williams gr east
MLS#:25049520
Source:MI_GRAR
Price summary
- Price:$575,000
- Price per sq. ft.:$360.28
About this home
Welcome to 1028 Pinecrest! This charming three-bedroom, one-and-a-half-bathroom home is perfectly situated in the heart of East Grand Rapids. Enjoy prime location, just a short walk from Gaslight Village, Lakeside Elementary, the library, and Reeds Lake.
The recently updated kitchen features modern amenities and includes a walk-in pantry and new appliances. The open kitchen seamlessly flows into the dining area adjacent to a beautiful dry bar with floating shelves. The spacious living room boasts a stunning fireplace and an abundance of windows, flooding the space with natural light.
On the upper level, you'll discover three comfortable bedrooms, each equipped with generous closet space, along with a beautifully appointed full bathroom. The lower level offers a welcoming family room, complete with its own fireplace, plus dedicated laundry space.
Step outside to find a delightful patio area with a pergola and plenty of yard space. The property also includes a two-stall detached garage.
This home has undergone numerous updates, blending charm and modern convenience. Schedule your private showing today!
Contact an agent
Home facts
- Year built:1946
- Listing ID #:25049520
- Added:3 day(s) ago
- Updated:September 29, 2025 at 03:50 PM
Rooms and interior
- Bedrooms:3
- Total bathrooms:2
- Full bathrooms:1
- Half bathrooms:1
- Living area:1,960 sq. ft.
Heating and cooling
- Heating:Forced Air
Structure and exterior
- Year built:1946
- Building area:1,960 sq. ft.
- Lot area:0.16 Acres
Schools
- Elementary school:Lakeside School
Utilities
- Water:Public
Finances and disclosures
- Price:$575,000
- Price per sq. ft.:$360.28
- Tax amount:$10,180 (2025)
New listings near 1028 Pinecrest Avenue Se
- New
 $1,695,000Active6 beds 4 baths3,866 sq. ft.
$1,695,000Active6 beds 4 baths3,866 sq. ft.926 Cambridge Drive Se, East Grand Rapids, MI 49506
MLS# 25049517Listed by: KELLER WILLIAMS GR EAST  $719,900Pending4 beds 2 baths2,241 sq. ft.
$719,900Pending4 beds 2 baths2,241 sq. ft.2046 Argentina Drive Se, East Grand Rapids, MI 49506
MLS# 25049015Listed by: GREENRIDGE REALTY (EGR) $359,900Pending3 beds 1 baths1,053 sq. ft.
$359,900Pending3 beds 1 baths1,053 sq. ft.1558 Lake Grove Avenue Se, Grand Rapids, MI 49506
MLS# 25048540Listed by: LM REALTY GROUP $1,999,900Pending5 beds 7 baths4,747 sq. ft.
$1,999,900Pending5 beds 7 baths4,747 sq. ft.955 Cambridge Drive Se, East Grand Rapids, MI 49506
MLS# 25048057Listed by: COLDWELL BANKER WOODLAND SCHMIDT GRAND HAVEN $1,899,000Active5 beds 6 baths4,560 sq. ft.
$1,899,000Active5 beds 6 baths4,560 sq. ft.270 Lakeside Dr Se, East Grand Rapids, MI 49506
MLS# 25047854Listed by: GREENRIDGE REALTY (EGR) $599,900Active3 beds 2 baths1,761 sq. ft.
$599,900Active3 beds 2 baths1,761 sq. ft.1043 Floral Avenue Se, East Grand Rapids, MI 49506
MLS# 25047786Listed by: GREENRIDGE REALTY (EGR) $915,000Active4 beds 3 baths3,057 sq. ft.
$915,000Active4 beds 3 baths3,057 sq. ft.1111 Idema Drive Se, Grand Rapids, MI 49506
MLS# 25047695Listed by: GREENRIDGE REALTY (EGR) $645,000Active3 beds 2 baths1,674 sq. ft.
$645,000Active3 beds 2 baths1,674 sq. ft.735 Bagley Avenue Se #8, East Grand Rapids, MI 49506
MLS# 25047412Listed by: GREENRIDGE REALTY (EGR) $899,000Active6 beds 4 baths3,605 sq. ft.
$899,000Active6 beds 4 baths3,605 sq. ft.2114 Tenway Drive Se, East Grand Rapids, MI 49506
MLS# 25046612Listed by: KELLER WILLIAMS GR NORTH (DOWNTOWN)
