926 Cambridge Drive Se, East Grand Rapids, MI 49506
Local realty services provided by:Better Homes and Gardens Real Estate Connections
926 Cambridge Drive Se,East Grand Rapids, MI 49506
$1,695,000
- 6 Beds
- 4 Baths
- 3,866 sq. ft.
- Single family
- Pending
Listed by: bryan d anderson
Office: keller williams gr east
MLS#:25049517
Source:MI_GRAR
Price summary
- Price:$1,695,000
- Price per sq. ft.:$600
About this home
Welcome to 926 Cambridge in East Grand Rapids!
This exquisite historic residence, thoughtfully renovated by Whitmore Custom Homes, perfectly blends modern comfort with timeless Mediterranean charm. Spanning an impressive 3866 square feet, this home features six spacious bedrooms and four full bathrooms.
As you step inside, you'll be greeted by a stunning foyer adorned with elegant arched walkways that lead to an inviting living room, complete with a cozy gas fireplace.
The heart of this home, the newly renovated kitchen, boasts custom cabinetry, a luxurious waterfall-edge island, and top-of-the-line appliances, including a dedicated coffee bar and wet bar. This culinary haven flows seamlessly into the formal dining area, providing the perfect setting for large gatherings and entertaining guests.
The main level also offers a versatile office space with built-in shelving, a full bathroom, and a charming sitting area that opens directly to the rear patio—a wonderful space for outdoor relaxation.
Venture upstairs to discover four generously sized bedrooms, each with ample closet space, two beautifully appointed full bathrooms and a conveniently located washer and dryer. The primary suite is a true sanctuary, featuring an elegantly designed en suite bathroom and a spacious walk-in closet.
The expansive lower level is perfect for recreation, showcasing a large living area with a bar, a fully equipped home gym, a full bathroom, a second washer and dryer, and two additional bedrooms ideal for guests or multi-generational living.
Outside, the generous backyard provides plenty of space for outdoor activities as well as an attached two-stall garage.
Don't miss your chance to make this stunning property your forever home. Schedule a private showing today!
Contact an agent
Home facts
- Year built:1929
- Listing ID #:25049517
- Added:48 day(s) ago
- Updated:November 14, 2025 at 08:39 AM
Rooms and interior
- Bedrooms:6
- Total bathrooms:4
- Full bathrooms:4
- Living area:3,866 sq. ft.
Heating and cooling
- Heating:Forced Air
Structure and exterior
- Year built:1929
- Building area:3,866 sq. ft.
- Lot area:0.24 Acres
Schools
- Elementary school:Wealthy School
Utilities
- Water:Public
Finances and disclosures
- Price:$1,695,000
- Price per sq. ft.:$600
- Tax amount:$21,655 (2025)
New listings near 926 Cambridge Drive Se
- Open Sun, 1:30 to 3pmNew
 $549,900Active3 beds 2 baths2,267 sq. ft.
$549,900Active3 beds 2 baths2,267 sq. ft.2324 Estelle Drive Se, Grand Rapids, MI 49506
MLS# 25057654Listed by: BERKSHIRE HATHAWAY HOMESERVICES MICHIGAN REAL ESTATE (MAIN) - Open Sat, 10am to 12pmNew
 $589,900Active4 beds 3 baths1,406 sq. ft.
$589,900Active4 beds 3 baths1,406 sq. ft.2538 Berwyck Road Se, Grand Rapids, MI 49506
MLS# 25057449Listed by: COLDWELL BANKER WOODLAND SCHMIDT ART OFFICE 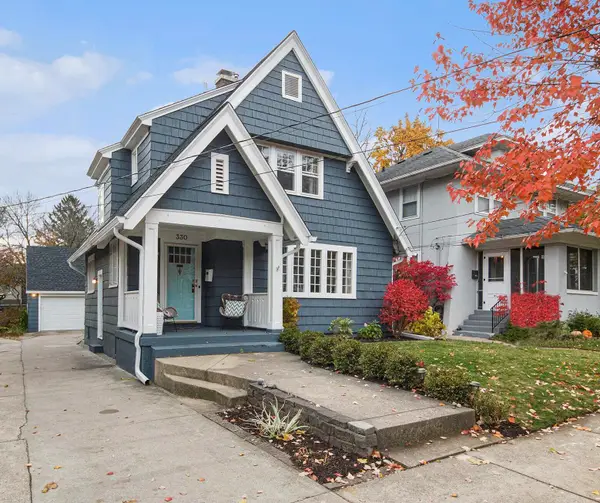 $649,900Pending4 beds 2 baths2,363 sq. ft.
$649,900Pending4 beds 2 baths2,363 sq. ft.330 Rosewood Avenue Se, East Grand Rapids, MI 49506
MLS# 25056824Listed by: GREENRIDGE REALTY (EGR)- Open Sun, 12 to 2pmNew
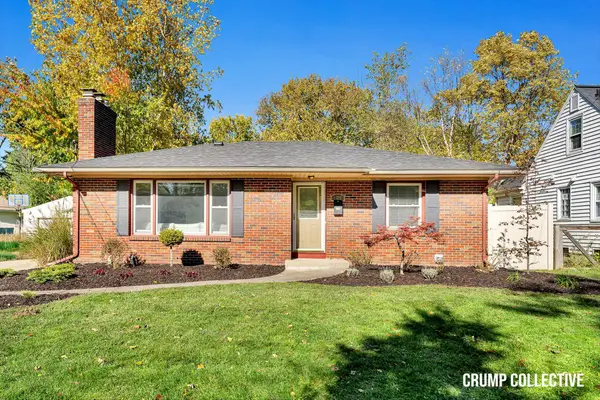 $499,900Active4 beds 2 baths2,406 sq. ft.
$499,900Active4 beds 2 baths2,406 sq. ft.2325 Burchard Street Se, East Grand Rapids, MI 49506
MLS# 25056351Listed by: BELLABAY REALTY (SW) 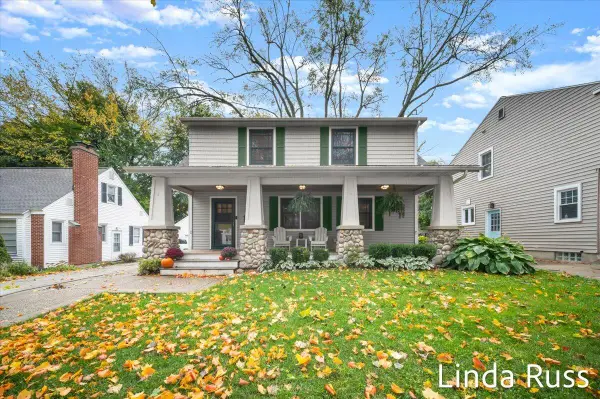 $475,000Pending4 beds 3 baths1,590 sq. ft.
$475,000Pending4 beds 3 baths1,590 sq. ft.2232 Estelle Drive Se, Grand Rapids, MI 49506
MLS# 25054645Listed by: THE LOCAL ELEMENT $825,000Pending5 beds 5 baths4,254 sq. ft.
$825,000Pending5 beds 5 baths4,254 sq. ft.833 Gladstone Drive Se, Grand Rapids, MI 49506
MLS# 25054371Listed by: RE/MAX OF GRAND RAPIDS (FH)- Open Sun, 1 to 3pm
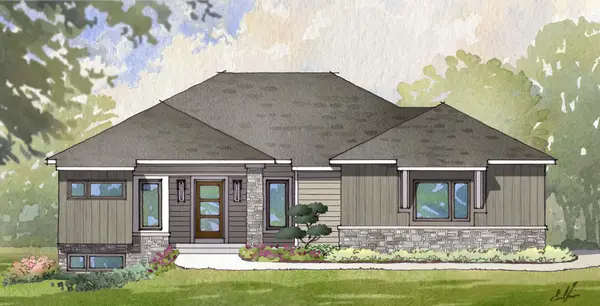 $1,000,000Active4 beds 3 baths3,027 sq. ft.
$1,000,000Active4 beds 3 baths3,027 sq. ft.2350 Elinor Lane Se #7E, East Grand Rapids, MI 49506
MLS# 25054373Listed by: KELLER WILLIAMS GR EAST 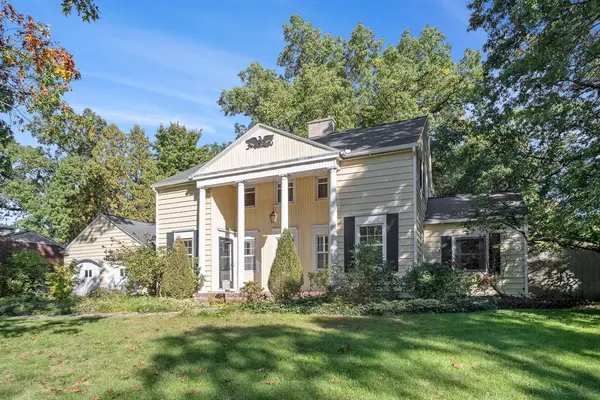 $725,000Pending3 beds 3 baths2,350 sq. ft.
$725,000Pending3 beds 3 baths2,350 sq. ft.1048 Plymouth Avenue Se, East Grand Rapids, MI 49506
MLS# 25054381Listed by: NOVOSAD REALTY PARTNERS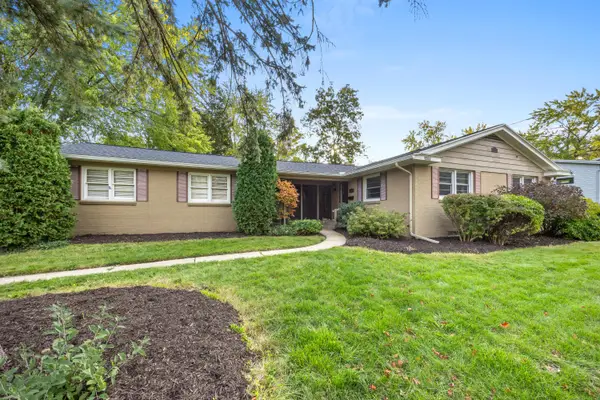 $510,000Pending3 beds 2 baths1,796 sq. ft.
$510,000Pending3 beds 2 baths1,796 sq. ft.1560 Woodlawn Avenue Se, Grand Rapids, MI 49506
MLS# 25054019Listed by: LARSON, ROBERT J.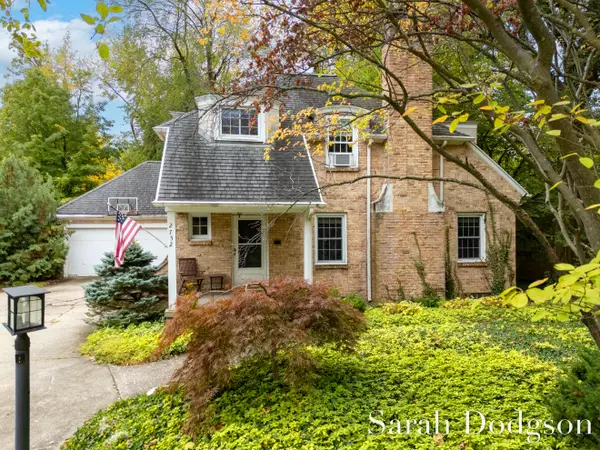 $725,000Active4 beds 3 baths2,340 sq. ft.
$725,000Active4 beds 3 baths2,340 sq. ft.2752 Maplewood Drive Se, East Grand Rapids, MI 49506
MLS# 25053346Listed by: KELLER WILLIAMS GR EAST
