1015 California Street Nw, Grand Rapids, MI 49504
Local realty services provided by:Better Homes and Gardens Real Estate Connections
1015 California Street Nw,Grand Rapids, MI 49504
$279,000
- 3 Beds
- 2 Baths
- 1,932 sq. ft.
- Single family
- Pending
Listed by: dawn m mieras
Office: 616 realty llc.
MLS#:25052027
Source:MI_GRAR
Price summary
- Price:$279,000
- Price per sq. ft.:$217.97
About this home
Welcome to this beautiful three-bedroom, one-and-a-half-bath home located on the northwest side, perfectly positioned between downtown and John Ball Zoo. As you step inside, you'll be greeted by a large, freshly painted main floor and inviting family room that flows seamlessly into a cozy sitting area. Moving through the home, you'll find a bright dining area that leads into a kitchen with ample counter space, perfect for meal prep and entertaining. On the main level, you'll also discover two comfortable bedrooms with a full bath conveniently situated between them. Descending to the updated basement, you'll find fresh paint, new carpeting, and a spacious recreational area, along with a laundry room, storage space, a non-conforming bedroom, and a convenient half bath. Outside, you'll be delighted by a screened-in back porch that overlooks the backyard, complete with a one-car garage for added convenience. Additionally there is a walk up large loft area just begging to be finished.
Contact an agent
Home facts
- Year built:1954
- Listing ID #:25052027
- Added:46 day(s) ago
- Updated:November 25, 2025 at 08:44 AM
Rooms and interior
- Bedrooms:3
- Total bathrooms:2
- Full bathrooms:1
- Half bathrooms:1
- Living area:1,932 sq. ft.
Heating and cooling
- Heating:Forced Air
Structure and exterior
- Year built:1954
- Building area:1,932 sq. ft.
- Lot area:0.13 Acres
Finances and disclosures
- Price:$279,000
- Price per sq. ft.:$217.97
- Tax amount:$2,310 (2025)
New listings near 1015 California Street Nw
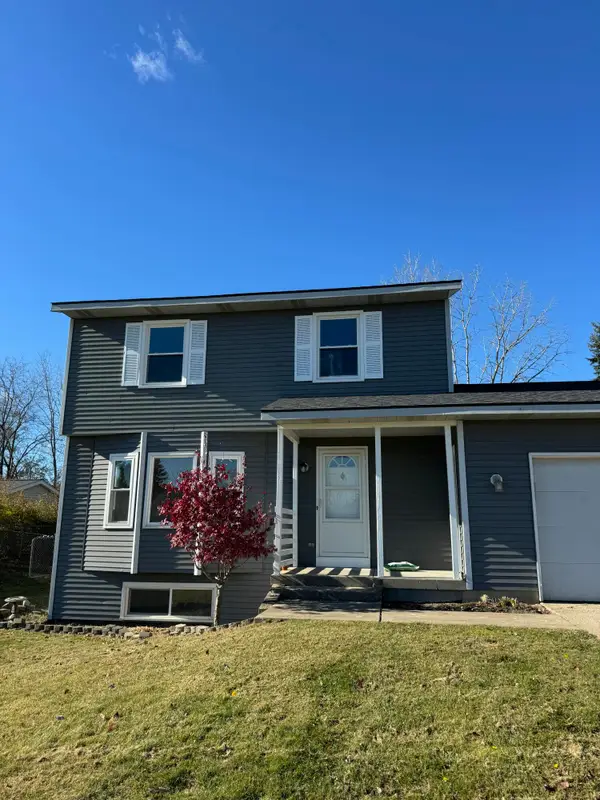 $360,000Pending3 beds 2 baths2,015 sq. ft.
$360,000Pending3 beds 2 baths2,015 sq. ft.2929 Vistaview Court Nw, Grand Rapids, MI 49544
MLS# 25059668Listed by: EXP REALTY (GRAND RAPIDS)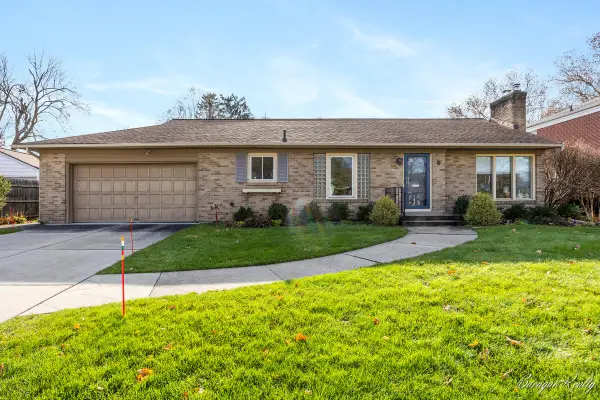 $270,000Pending2 beds 1 baths1,242 sq. ft.
$270,000Pending2 beds 1 baths1,242 sq. ft.308 Sligh Boulevard Ne, Grand Rapids, MI 49505
MLS# 25059662Listed by: BARAGAR REALTY- New
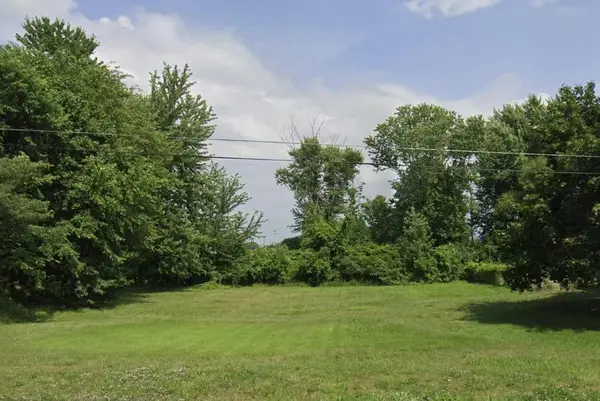 $39,000Active0.45 Acres
$39,000Active0.45 Acres2296 Wilson Avenue Nw, Grand Rapids, MI 49534
MLS# 25059670Listed by: BELLABAY REALTY LLC - New
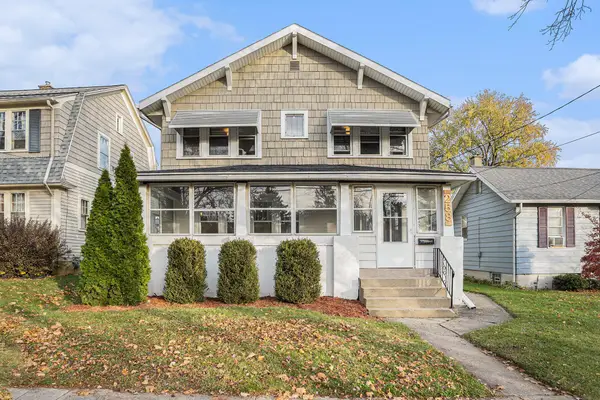 $299,900Active4 beds 2 baths1,542 sq. ft.
$299,900Active4 beds 2 baths1,542 sq. ft.258 Richards Avenue Sw, Grand Rapids, MI 49504
MLS# 25059578Listed by: UNITED REALTY SERVICES LLC - New
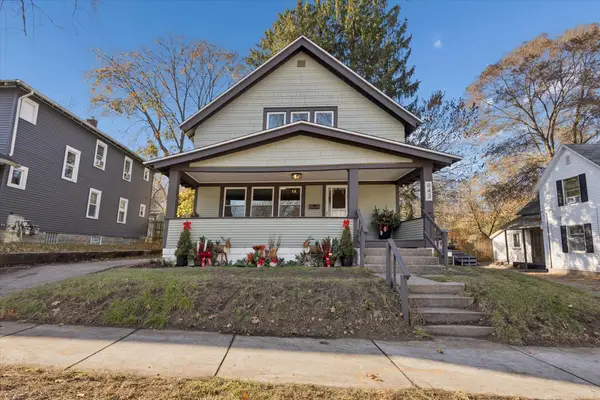 $299,900Active3 beds 2 baths1,576 sq. ft.
$299,900Active3 beds 2 baths1,576 sq. ft.843 Clancy Avenue Ne, Grand Rapids, MI 49503
MLS# 25059553Listed by: BELLABAY REALTY LLC - New
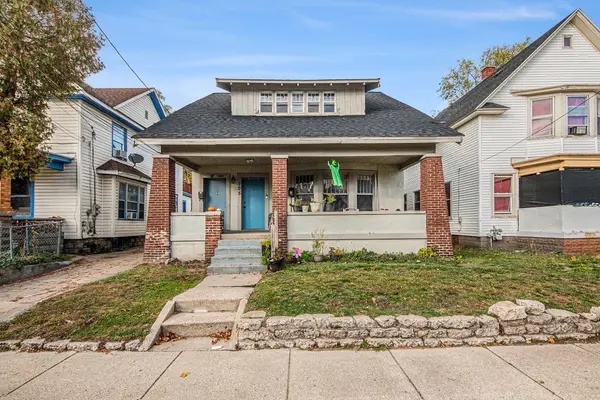 $209,000Active-- beds -- baths
$209,000Active-- beds -- baths105 Dickinson Street Sw, Grand Rapids, MI 49507
MLS# 25059554Listed by: PLACE REAL ESTATE - New
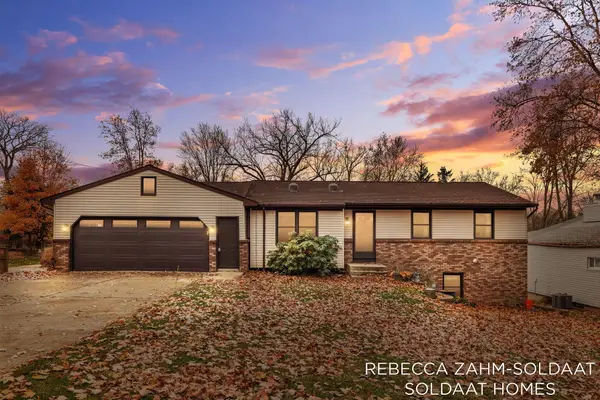 $375,000Active4 beds 2 baths1,807 sq. ft.
$375,000Active4 beds 2 baths1,807 sq. ft.2370 Kent Boulevard Ne, Grand Rapids, MI 49503
MLS# 25059558Listed by: BELLABAY REALTY (NORTH) 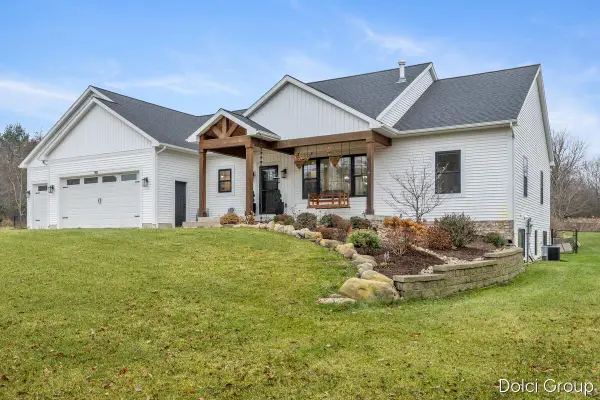 $679,900Pending5 beds 4 baths2,779 sq. ft.
$679,900Pending5 beds 4 baths2,779 sq. ft.3811 Peach Ridge Avenue Nw, Grand Rapids, MI 49544
MLS# 25059387Listed by: FIVE STAR REAL ESTATE (WALKER)- New
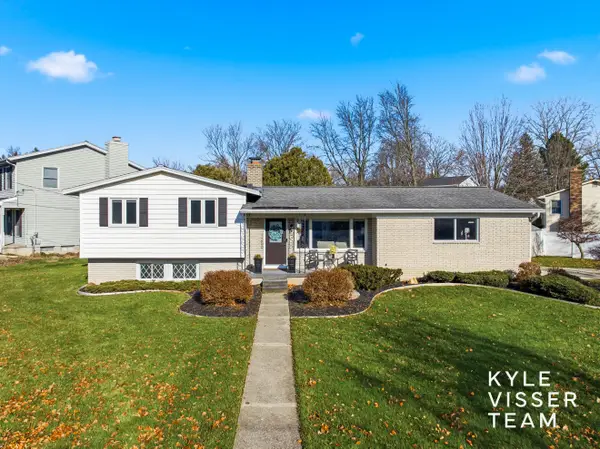 $449,900Active4 beds 3 baths1,899 sq. ft.
$449,900Active4 beds 3 baths1,899 sq. ft.1250 Walwood Drive Ne, Grand Rapids, MI 49505
MLS# 25059505Listed by: RESIDE GRAND RAPIDS - New
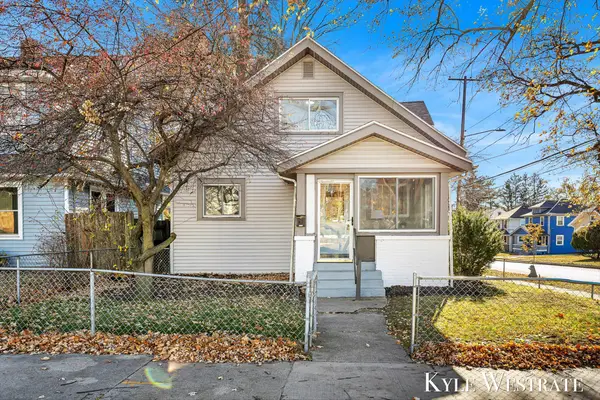 $299,900Active4 beds 2 baths1,800 sq. ft.
$299,900Active4 beds 2 baths1,800 sq. ft.1200 Fisk Street Se, Grand Rapids, MI 49506
MLS# 25059449Listed by: UNITED REALTY SERVICES LLC
