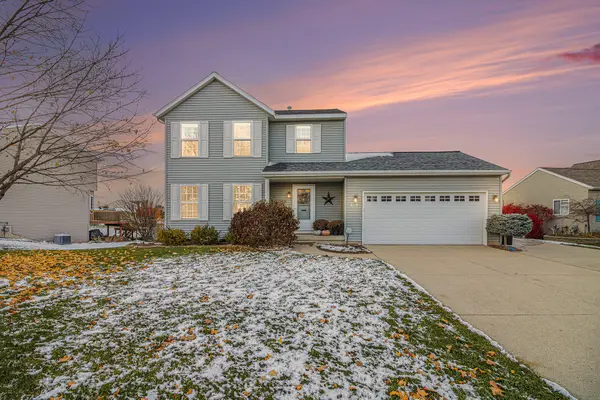1232 Arianna Street Nw, Grand Rapids, MI 49504
Local realty services provided by:Better Homes and Gardens Real Estate Connections
1232 Arianna Street Nw,Grand Rapids, MI 49504
$324,900
- 5 Beds
- 2 Baths
- 1,914 sq. ft.
- Single family
- Pending
Listed by: justin a wisniewski, caitlyn k wisniewski
Office: 616 realty llc.
MLS#:25049612
Source:MI_GRAR
Price summary
- Price:$324,900
- Price per sq. ft.:$169.75
About this home
Welcome to this beautifully maintained 1920s Craftsman, full of timeless charm and modern comfort. Featuring 5 generously sized bedrooms, 2 full bathrooms, and thoughtful bonus spaces like a mudroom and an upstairs sitting area, this home offers flexibility for both everyday living and entertaining.
Inside, refinished hardwood floors and tasteful updates throughout create a warm, inviting atmosphere. The layout is both functional and spacious, with ample storage and natural light throughout. Step outside to enjoy a peaceful backyard retreat, complete with a hot tub, patio, and mature landscaping—perfect for relaxing or hosting guests. The welcoming front porch and 2 stall garage add convenience, off-street parking, and extra storage.
Situated in the heart of the Westside, you're just moments from local favorites like the Westsider Café and Best Side Bar, as well as Richmond Park and scenic walking and biking trails.
Schedule your private tour today!
Contact an agent
Home facts
- Year built:1913
- Listing ID #:25049612
- Added:48 day(s) ago
- Updated:November 14, 2025 at 08:39 AM
Rooms and interior
- Bedrooms:5
- Total bathrooms:2
- Full bathrooms:2
- Living area:1,914 sq. ft.
Heating and cooling
- Heating:Forced Air
Structure and exterior
- Year built:1913
- Building area:1,914 sq. ft.
- Lot area:0.12 Acres
Utilities
- Water:Public
Finances and disclosures
- Price:$324,900
- Price per sq. ft.:$169.75
- Tax amount:$4,038 (2024)
New listings near 1232 Arianna Street Nw
- New
 $364,999Active4 beds 1 baths1,570 sq. ft.
$364,999Active4 beds 1 baths1,570 sq. ft.11632 Woodgate Drive Nw, Grand Rapids, MI 49534
MLS# 25057815Listed by: CITY2SHORE GATEWAY GROUP - New
 $264,900Active5 beds 3 baths1,542 sq. ft.
$264,900Active5 beds 3 baths1,542 sq. ft.927 Merrifield Street Se, Grand Rapids, MI 49507
MLS# 25057763Listed by: FIVE STAR REAL ESTATE (GRANDV) - New
 $880,000Active2 beds 2 baths2,421 sq. ft.
$880,000Active2 beds 2 baths2,421 sq. ft.4715 Knapp Bluff Drive Ne, Grand Rapids, MI 49525
MLS# 25057733Listed by: DEVOS REALTY LLC - Open Sun, 11:30am to 1pmNew
 $369,900Active3 beds 3 baths1,986 sq. ft.
$369,900Active3 beds 3 baths1,986 sq. ft.418 Summer Circle Se, Grand Rapids, MI 49548
MLS# 25057723Listed by: FIVE STAR REAL ESTATE (ADA)  $259,900Pending2 beds 1 baths1,180 sq. ft.
$259,900Pending2 beds 1 baths1,180 sq. ft.4461 Coit Avenue Ne, Grand Rapids, MI 49525
MLS# 25057703Listed by: FIVE STAR REAL ESTATE (CHICAGO DR)- New
 $1,650,000Active6 beds 5 baths4,999 sq. ft.
$1,650,000Active6 beds 5 baths4,999 sq. ft.5808 Manchester Hills Drive Se, Grand Rapids, MI 49546
MLS# 25057672Listed by: GREENRIDGE REALTY (EGR) - Open Sat, 2:30 to 4pmNew
 $345,000Active4 beds 3 baths1,232 sq. ft.
$345,000Active4 beds 3 baths1,232 sq. ft.806 Baldwin Street Se, Grand Rapids, MI 49506
MLS# 25057683Listed by: FIVE STAR REAL ESTATE (ADA) - Open Sun, 1:30 to 3pmNew
 $549,900Active3 beds 2 baths2,267 sq. ft.
$549,900Active3 beds 2 baths2,267 sq. ft.2324 Estelle Drive Se, Grand Rapids, MI 49506
MLS# 25057654Listed by: BERKSHIRE HATHAWAY HOMESERVICES MICHIGAN REAL ESTATE (MAIN) - New
 $239,500Active4 beds 1 baths1,323 sq. ft.
$239,500Active4 beds 1 baths1,323 sq. ft.1049 Prince Street Se, Grand Rapids, MI 49507
MLS# 25057642Listed by: FIVE STAR REAL ESTATE-HOLLAND - Open Sat, 11am to 1pmNew
 $225,000Active3 beds 2 baths1,248 sq. ft.
$225,000Active3 beds 2 baths1,248 sq. ft.2210 Horton Avenue Se, Grand Rapids, MI 49507
MLS# 25057616Listed by: BELLABAY REALTY LLC
