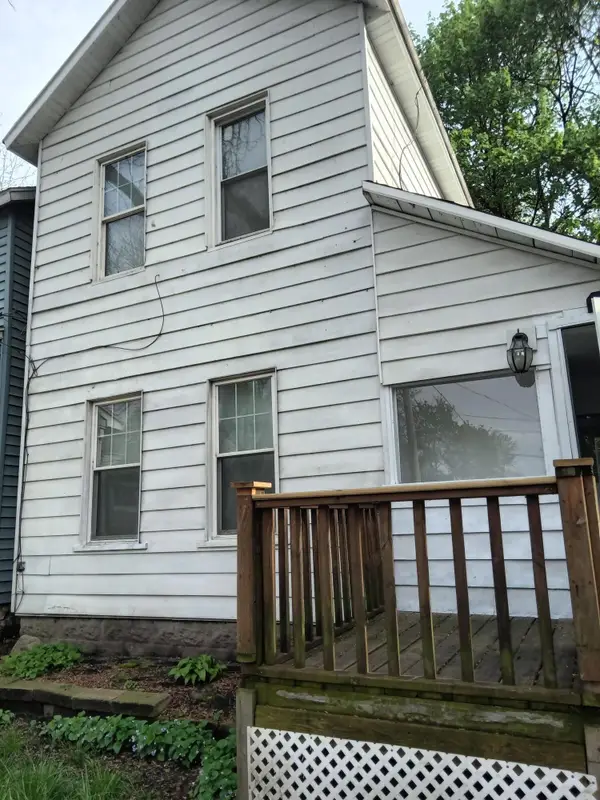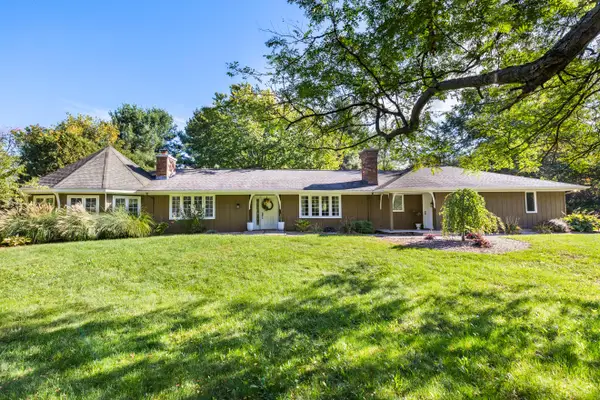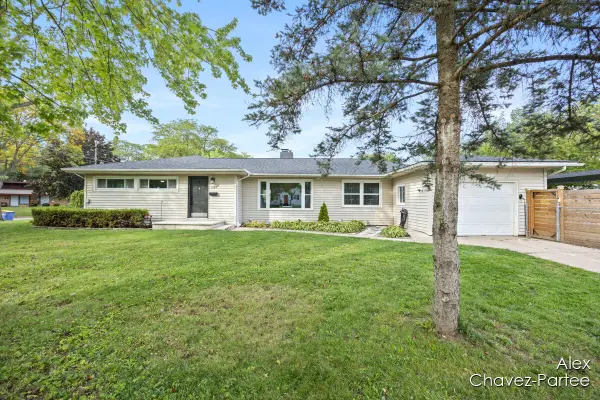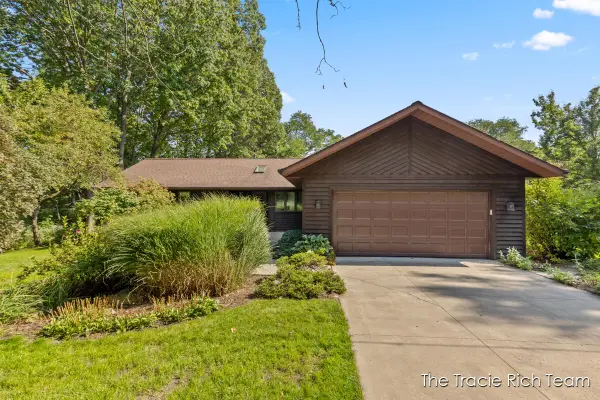1248 Fisk Street Se, Grand Rapids, MI 49506
Local realty services provided by:Better Homes and Gardens Real Estate Connections
1248 Fisk Street Se,Grand Rapids, MI 49506
$305,000
- 3 Beds
- 2 Baths
- 1,685 sq. ft.
- Single family
- Active
Listed by:donald o dowland
Office:lpt realty
MLS#:25042627
Source:MI_GRAR
Price summary
- Price:$305,000
- Price per sq. ft.:$224.1
About this home
Welcome to 1248 Fisk Road SE, a beautifully updated 3 bedroom, 1.5 bathroom home offering over 2,100 square feet of finished space in one of Grand Rapids' most sought-after neighborhoods near Ottawa Hills. Inside, you'll find a warm and welcoming main level featuring a fully renovated kitchen with granite countertops, updated cabinetry, and a sleek subway tile backsplash. The formal dining room is ideal for hosting, and the spacious living room with its classic fireplace brings comfort and character. A convenient half bath adds function to the main floor.
Upstairs are three well-sized bedrooms and a full bathroom that has been tastefully remodeled with clean, modern finishes. The primary bedroom feels fresh and relaxing with recent paint and ample space. Downstairs, the basement has been completely rebuilt from the studs up and transformed into a wide open and versatile space with brand new flooring throughout. It's perfect for a second living area, home gym, office, or playroom. The entire basement is professionally waterproofed and protected with a double lifetime warranty for lasting peace of mind.
Outside, a white picket fence brings classic curb appeal to the front yard, while the backyard is designed for entertaining and relaxation, featuring a massive deck that's perfect for summer gatherings. A one stall detached garage adds practicality without sacrificing style.
This home is ideally located just minutes from Eastown, with access to local favorites like Hall Street Bakery, Grand Rapids Christian Elementary, and a vibrant mix of shops and restaurants. MLK Park, just around the corner, has undergone a major renovation that includes community offices, a gymnasium, fitness room, rentable multipurpose space, classrooms, and a brand new pool house with locker roomsbringing even more value and vibrancy to this already thriving area.This is your chance to own a thoughtfully updated, move in ready home in a welcoming neighborhood that blends comfort, style, and community.
Contact an agent
Home facts
- Year built:1925
- Listing ID #:25042627
- Added:46 day(s) ago
- Updated:October 06, 2025 at 06:55 PM
Rooms and interior
- Bedrooms:3
- Total bathrooms:2
- Full bathrooms:1
- Half bathrooms:1
- Living area:1,685 sq. ft.
Heating and cooling
- Heating:Forced Air
Structure and exterior
- Year built:1925
- Building area:1,685 sq. ft.
- Lot area:0.08 Acres
Schools
- High school:Ottawa Hills High School
- Middle school:Alger Middle School
- Elementary school:Campus Elementary School
Utilities
- Water:Public
Finances and disclosures
- Price:$305,000
- Price per sq. ft.:$224.1
- Tax amount:$4,494 (2024)
New listings near 1248 Fisk Street Se
- New
 $425,000Active-- beds -- baths
$425,000Active-- beds -- baths646 Broadway Avenue Nw, Grand Rapids, MI 49504
MLS# 25051293Listed by: RE/MAX OF GRAND RAPIDS (FH) - New
 $1,094,000Active4 beds 4 baths5,419 sq. ft.
$1,094,000Active4 beds 4 baths5,419 sq. ft.1740 Flowers Mill Court Ne, Grand Rapids, MI 49525
MLS# 25051277Listed by: COLDWELL BANKER SCHMIDT REALTORS - New
 $125,000Active0.41 Acres
$125,000Active0.41 Acres2285 Airway Street Ne, Grand Rapids, MI 49525
MLS# 25051281Listed by: SUCCESS REALTY WEST MICHIGAN - New
 $125,000Active0.66 Acres
$125,000Active0.66 Acres2289 Airway Street Ne, Grand Rapids, MI 49525
MLS# 25051282Listed by: SUCCESS REALTY WEST MICHIGAN - New
 $199,900Active1.06 Acres
$199,900Active1.06 Acres2285-2289 Airway Street Ne, Grand Rapids, MI 49525
MLS# 25051283Listed by: SUCCESS REALTY WEST MICHIGAN - New
 $208,900Active4 beds 1 baths1,356 sq. ft.
$208,900Active4 beds 1 baths1,356 sq. ft.64 Quimby Street Ne, Grand Rapids, MI 49505
MLS# 25051231Listed by: UPRIGHT HOMES LLC - New
 $595,000Active7 beds 4 baths4,768 sq. ft.
$595,000Active7 beds 4 baths4,768 sq. ft.2325 Indian Mill Creek Nw, Grand Rapids, MI 49544
MLS# 25051237Listed by: JOSH COMPANY, LLC - New
 $329,000Active4 beds 2 baths1,706 sq. ft.
$329,000Active4 beds 2 baths1,706 sq. ft.1119 Spencer Street Ne, Grand Rapids, MI 49505
MLS# 25051214Listed by: BELLABAY REALTY LLC - New
 $400,000Active4 beds 3 baths2,930 sq. ft.
$400,000Active4 beds 3 baths2,930 sq. ft.128 Collindale Avenue Nw, Grand Rapids, MI 49504
MLS# 25051220Listed by: RE/MAX UNITED (MAIN) - New
 $899,900Active5 beds 3 baths2,941 sq. ft.
$899,900Active5 beds 3 baths2,941 sq. ft.5644 Cascade Road Se, Grand Rapids, MI 49546
MLS# 25051199Listed by: APEX REALTY GROUP
