5644 Cascade Road Se, Grand Rapids, MI 49546
Local realty services provided by:Better Homes and Gardens Real Estate Connections
Listed by: david p kooistra
Office: apex realty group
MLS#:25051199
Source:MI_GRAR
Price summary
- Price:$799,900
- Price per sq. ft.:$487.45
About this home
Located almost 300 feet off Cascade and tucked behind a mature row of pine trees and woods, this 2-year-old walkout ranch sits on nearly a half-acre lot offering exceptional privacy. The main floor features soaring cathedral ceilings and an open floor plan, with a kitchen that includes white cabinets, quartz countertops, a subway tile backsplash, stainless steel appliances, storage on both sides of the 10-foot center island, a large pantry, a beverage fridge, and under-cabinet lighting. The expansive dining area flows into an oversized four-season room with beamed ceiling, walls of windows, and a sliding glass door leading to the deck and stairs down to the yard. The living room is highlighted by large windows, an electric fireplace with a heat element and 12 color settings, and a sleek black metal railing around the stairway. Vinyl plank flooring runs throughout the main level. The owner's suite offers a floating vanity with dual sinks, a tiled shower with a glass Euro door, a huge w alk-in closet, and a convenient laundry room with a wash sink. The second bedroom on the main floor is currently used as an office, and there is also a second full bathroom. The entry off the garage includes a bench and a spacious walk-in coat closet with additional laundry hook ups currently not in use. The walkout level adds three more bedrooms (3, 4, and 5), a third full bathroom, and additional storage space. The three-stall garage is fully drywalled and painted, features a commercial-grade epoxy floor, electric car charger, hot and cold water, a floor drain, and three large ceiling-mounted storage racks. Additional highlights include underground sprinkling, professional low-maintenance landscaping, high-quality Northstar windows, a tankless hot water heater, and over $10,000 in blinds and window treatments. The charming front porch with a flower box adds great curb appeal. Ideally located in the heart of Cascade and only just five minutes from downtown Ada, and less than 10 minutes from downtown Grand Rapids. You can even ride your golf cart to Watermark Country Club. No association!! COME SEE IT TODAY!!!
Contact an agent
Home facts
- Year built:2023
- Listing ID #:25051199
- Added:48 day(s) ago
- Updated:November 24, 2025 at 08:47 AM
Rooms and interior
- Bedrooms:5
- Total bathrooms:3
- Full bathrooms:3
- Living area:2,941 sq. ft.
Heating and cooling
- Heating:Forced Air
Structure and exterior
- Year built:2023
- Building area:2,941 sq. ft.
- Lot area:0.6 Acres
Utilities
- Water:Public
Finances and disclosures
- Price:$799,900
- Price per sq. ft.:$487.45
- Tax amount:$10,444 (2025)
New listings near 5644 Cascade Road Se
- New
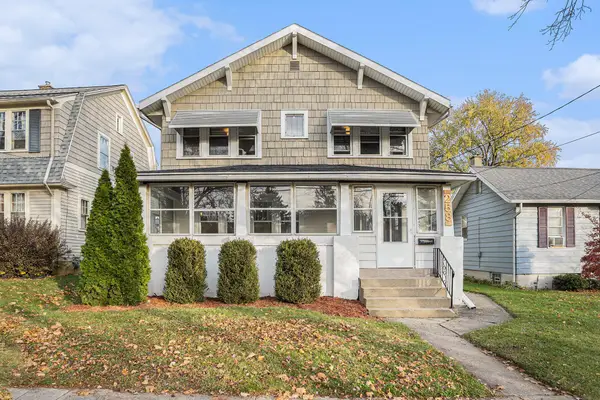 $299,900Active4 beds 2 baths1,542 sq. ft.
$299,900Active4 beds 2 baths1,542 sq. ft.258 Richards Avenue Sw, Grand Rapids, MI 49504
MLS# 25059578Listed by: UNITED REALTY SERVICES LLC - New
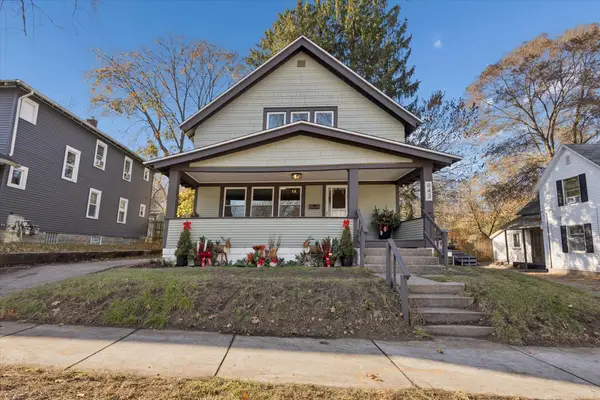 $299,900Active3 beds 2 baths1,576 sq. ft.
$299,900Active3 beds 2 baths1,576 sq. ft.843 Clancy Avenue Ne, Grand Rapids, MI 49503
MLS# 25059553Listed by: BELLABAY REALTY LLC - New
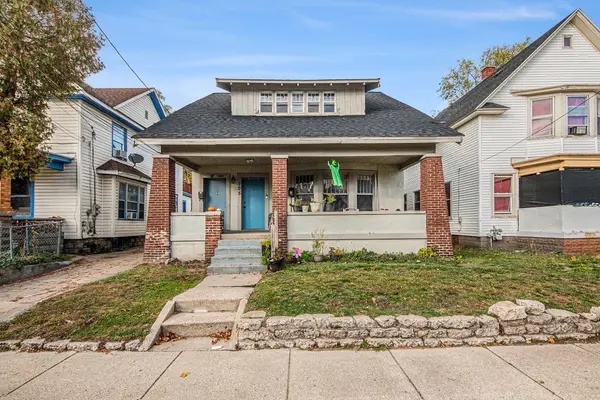 $209,000Active-- beds -- baths
$209,000Active-- beds -- baths105 Dickinson Street Sw, Grand Rapids, MI 49507
MLS# 25059554Listed by: PLACE REAL ESTATE - New
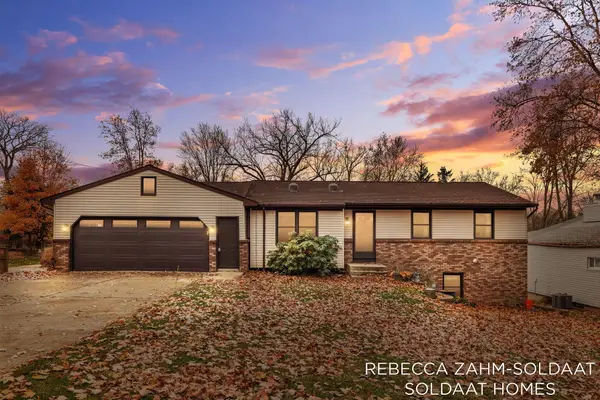 $375,000Active4 beds 2 baths1,807 sq. ft.
$375,000Active4 beds 2 baths1,807 sq. ft.2370 Kent Boulevard Ne, Grand Rapids, MI 49503
MLS# 25059558Listed by: BELLABAY REALTY (NORTH) 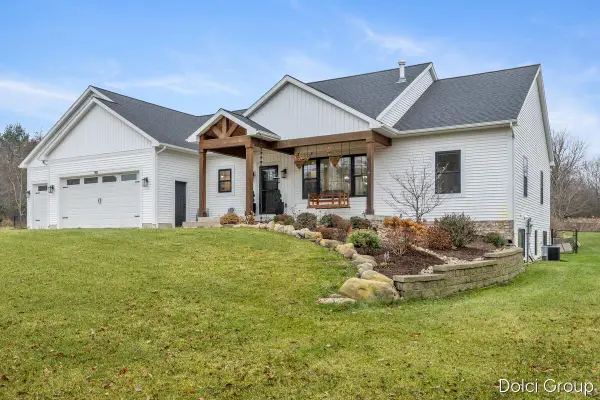 $679,900Pending5 beds 4 baths2,779 sq. ft.
$679,900Pending5 beds 4 baths2,779 sq. ft.3811 Peach Ridge Avenue Nw, Grand Rapids, MI 49544
MLS# 25059387Listed by: FIVE STAR REAL ESTATE (WALKER)- New
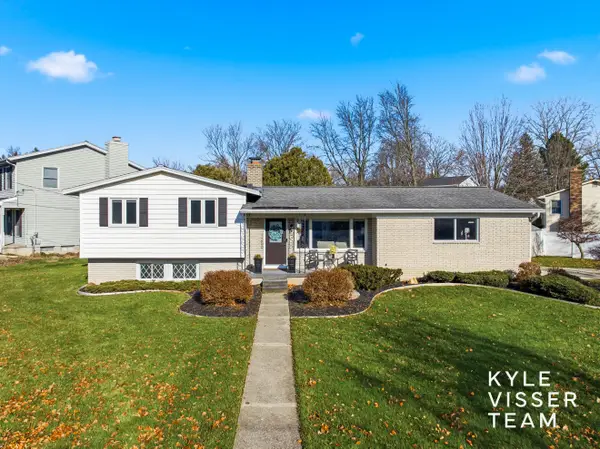 $449,900Active4 beds 3 baths1,899 sq. ft.
$449,900Active4 beds 3 baths1,899 sq. ft.1250 Walwood Drive Ne, Grand Rapids, MI 49505
MLS# 25059505Listed by: RESIDE GRAND RAPIDS - New
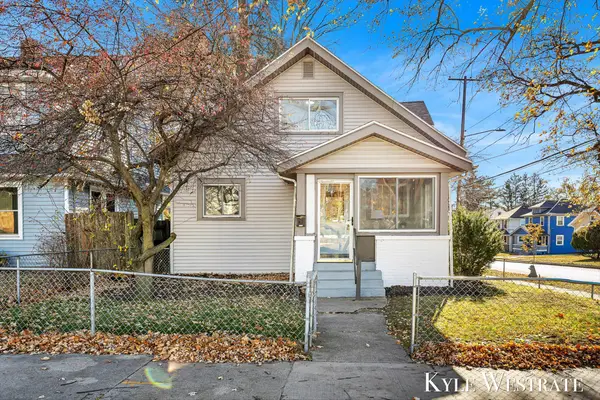 $299,900Active4 beds 2 baths1,800 sq. ft.
$299,900Active4 beds 2 baths1,800 sq. ft.1200 Fisk Street Se, Grand Rapids, MI 49506
MLS# 25059449Listed by: UNITED REALTY SERVICES LLC - New
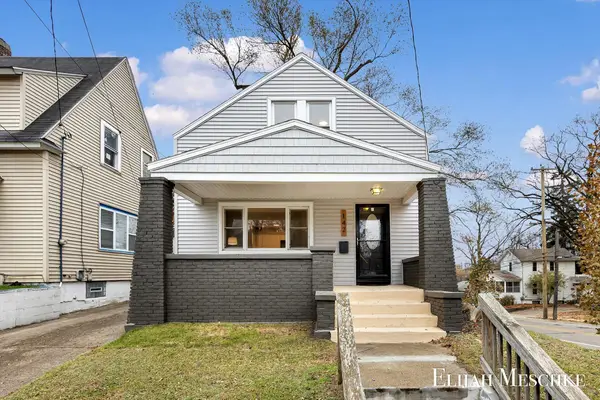 $199,900Active3 beds 2 baths1,039 sq. ft.
$199,900Active3 beds 2 baths1,039 sq. ft.142 Withey Street Sw, Grand Rapids, MI 49507
MLS# 25059460Listed by: UNITED REALTY SERVICES LLC - Open Tue, 5:30 to 7pmNew
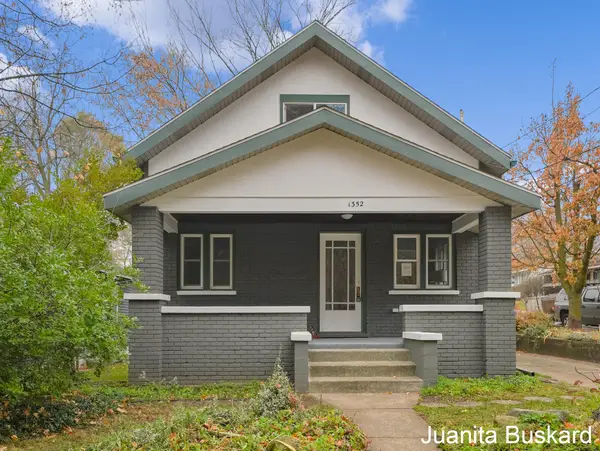 $300,000Active3 beds 2 baths1,351 sq. ft.
$300,000Active3 beds 2 baths1,351 sq. ft.1352 Walker Avenue Nw, Grand Rapids, MI 49504
MLS# 25059435Listed by: BUSKARD GROUP REAL ESTATE - Open Mon, 4:30 to 6pmNew
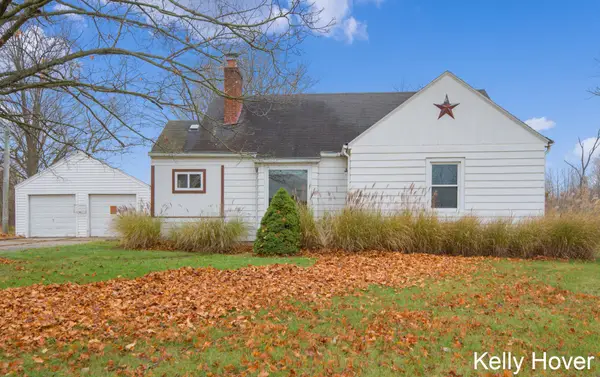 $285,000Active3 beds 1 baths1,061 sq. ft.
$285,000Active3 beds 1 baths1,061 sq. ft.6185 Wing Avenue Se, Grand Rapids, MI 49512
MLS# 25059439Listed by: CITY2SHORE GATEWAY GROUP OF BYRON CENTER
