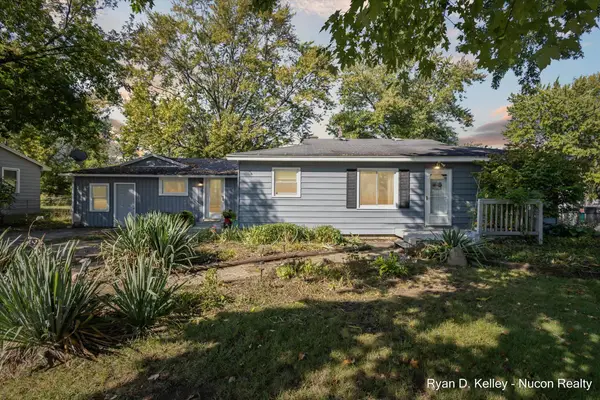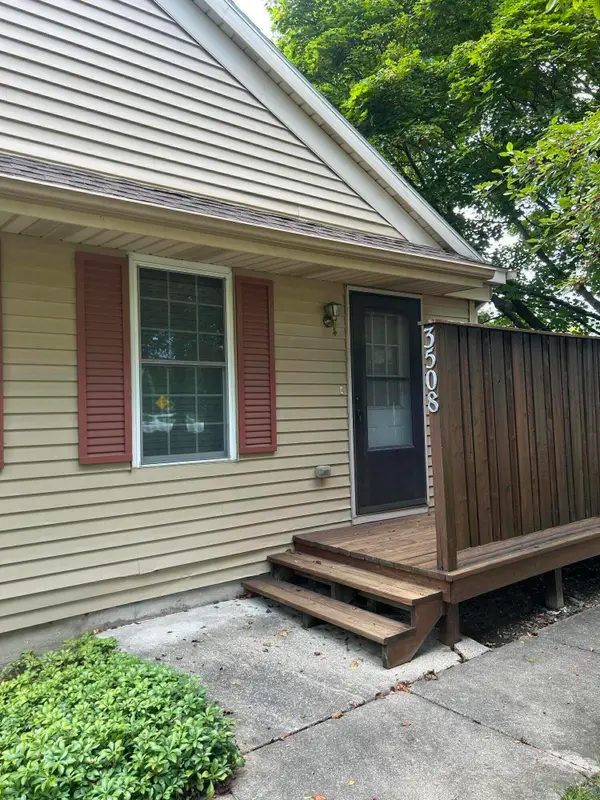2353 Wilshire Drive Se, Grand Rapids, MI 49506
Local realty services provided by:Better Homes and Gardens Real Estate Connections
2353 Wilshire Drive Se,Grand Rapids, MI 49506
$625,000
- 3 Beds
- 3 Baths
- 2,850 sq. ft.
- Single family
- Pending
Listed by:brad a ditmar
Office:exp realty (grand rapids)
MLS#:25036211
Source:MI_GRAR
Price summary
- Price:$625,000
- Price per sq. ft.:$328.95
About this home
All brick East Grand Rapids ranch, perfectly maintained for your picky buyers! Situated directly across from Lakeside Elementary, and half way between Gaslight Village and Breton Village, the location couldn't be better. Beautiful hardwood flooring throughout, open kitchen to dining/living room. Updated kitchen with granite counters and stainless appliances, pantry, snack bar and slider access to a new hearty Greenshield deck. There's an office area with lockers and a half bath off the kitchen, on the back side of the attached two stall garage. Living room is large with gas fireplace and large picture window, allowing tons of natural light. Freshly painted in light/bright neutral colors. The main floor offers three bedrooms and a brand new full bathroom. The basement provides additional finished space with a family room, a second fireplace (wood burning), a second full bathroom, laundry room and tons of storage.
Contact an agent
Home facts
- Year built:1955
- Listing ID #:25036211
- Added:67 day(s) ago
- Updated:September 28, 2025 at 07:29 AM
Rooms and interior
- Bedrooms:3
- Total bathrooms:3
- Full bathrooms:2
- Half bathrooms:1
- Living area:2,850 sq. ft.
Heating and cooling
- Heating:Forced Air
Structure and exterior
- Year built:1955
- Building area:2,850 sq. ft.
- Lot area:0.48 Acres
Utilities
- Water:Public
Finances and disclosures
- Price:$625,000
- Price per sq. ft.:$328.95
- Tax amount:$13,864 (2025)
New listings near 2353 Wilshire Drive Se
- New
 $221,500Active2 beds 2 baths816 sq. ft.
$221,500Active2 beds 2 baths816 sq. ft.104 Wesley Street Se, Grand Rapids, MI 49548
MLS# 25049798Listed by: 616 REALTY LLC - New
 $529,000Active5 beds 2 baths2,892 sq. ft.
$529,000Active5 beds 2 baths2,892 sq. ft.1302 Colorado Avenue Se, Grand Rapids, MI 49506
MLS# 25049772Listed by: FIVE STAR REAL ESTATE (M6) - New
 $40,000Active0.31 Acres
$40,000Active0.31 Acres5741 Coit Avenue Ne, Grand Rapids, MI 49525
MLS# 25049758Listed by: APEX REALTY GROUP - New
 $269,900Active3 beds 2 baths1,454 sq. ft.
$269,900Active3 beds 2 baths1,454 sq. ft.6655 College Avenue Se, Grand Rapids, MI 49548
MLS# 25049738Listed by: NUCON REALTY, LLC - New
 $359,000Active2 beds 2 baths1,392 sq. ft.
$359,000Active2 beds 2 baths1,392 sq. ft.2965 W Brandon Ridge Drive Nw, Grand Rapids, MI 49544
MLS# 25049744Listed by: KELLER WILLIAMS GR EAST - New
 $265,000Active3 beds 2 baths1,487 sq. ft.
$265,000Active3 beds 2 baths1,487 sq. ft.852 Leonard Street Ne, Grand Rapids, MI 49503
MLS# 25049438Listed by: KELLER WILLIAMS PROFESSIONALS - Open Sun, 11am to 1pmNew
 $285,000Active3 beds 1 baths977 sq. ft.
$285,000Active3 beds 1 baths977 sq. ft.345 Mayfield Avenue Ne, Grand Rapids, MI 49503
MLS# 25049718Listed by: BERKSHIRE HATHAWAY HOMESERVICES MICHIGAN REAL ESTATE (CASCADE) - Open Thu, 4:30 to 6pmNew
 $234,900Active1 beds 1 baths708 sq. ft.
$234,900Active1 beds 1 baths708 sq. ft.940 Monroe Avenue Nw #326, Grand Rapids, MI 49503
MLS# 25049688Listed by: INDEPENDENCE REALTY (MAIN) - Open Wed, 5:30 to 7pmNew
 $865,000Active3 beds 3 baths2,355 sq. ft.
$865,000Active3 beds 3 baths2,355 sq. ft.600 Monroe Avenue Nw #406, Grand Rapids, MI 49503
MLS# 25049673Listed by: FIVE STAR REAL ESTATE (M6) - New
 $250,900Active3 beds 2 baths1,377 sq. ft.
$250,900Active3 beds 2 baths1,377 sq. ft.3508 SE Whispering Brook Drive Se #5, Grand Rapids, MI 49508
MLS# 25049667Listed by: GREENRIDGE REALTY (CASCADE)
