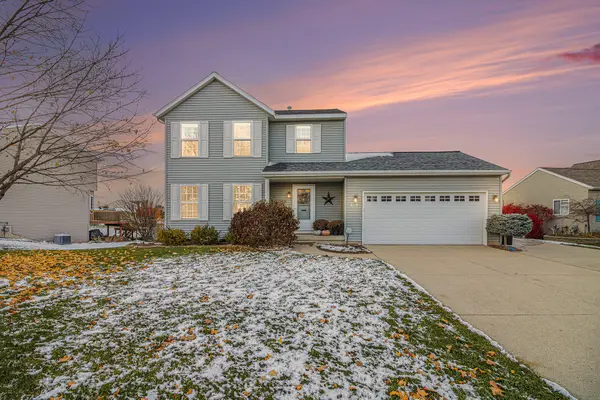2480 Lafayette Avenue Ne, Grand Rapids, MI 49505
Local realty services provided by:Better Homes and Gardens Real Estate Connections
2480 Lafayette Avenue Ne,Grand Rapids, MI 49505
$549,900
- 5 Beds
- 3 Baths
- 2,750 sq. ft.
- Single family
- Active
Listed by: ashley schaefer, taylor l cardon
Office: hello homes gr
MLS#:25049379
Source:MI_GRAR
Price summary
- Price:$549,900
- Price per sq. ft.:$308.24
About this home
Say ''Hello!'' to this spacious 5 bed, 2.5 bath tri-level situated on a large corner double lot in Riverside Gardens. This is a rare opportunity to own a home in one of the city's most desirable neighborhoods, located just a short walk to Riverside Park, shopping, and dining. Step inside the welcoming foyer to find a large living room with a gas fireplace, flowing into a formal dining room with sight-lines into the kitchen. A bright sunroom with vaulted ceilings and sliding doors leads out to the deck, perfect for entertaining. The kitchen is a showstopper with wood beams, skylights, abundant cabinetry, and new white Café series appliances. Convenience abounds with a main-floor laundry room with built-in storage and sink, walk-in pantry with additional refrigerator, and a half bath. Upstairs, retreat to a spacious primary suite with ensuite bath, plus another large bedroom. The lower level offers three more bedrooms and a full bath. A partially finished basement adds a rec room with gas fireplace, along with generous storage and utility space. Outside, the fully fenced backyard is an oasis, featuring a deck, mature landscaping, and a covered patio with awning (including a transferable warranty). Other highlights include new carpet in the living room, stairs, and an upstairs bedroom, plus zoned HVAC on every level for year-round comfort. Don't miss this chance to own a beautifully maintained home available for the first time in 30 years. Schedule your showing today!
Contact an agent
Home facts
- Year built:1973
- Listing ID #:25049379
- Added:49 day(s) ago
- Updated:November 13, 2025 at 04:49 PM
Rooms and interior
- Bedrooms:5
- Total bathrooms:3
- Full bathrooms:2
- Half bathrooms:1
- Living area:2,750 sq. ft.
Heating and cooling
- Heating:Forced Air
Structure and exterior
- Year built:1973
- Building area:2,750 sq. ft.
- Lot area:0.34 Acres
Schools
- High school:Union High School
- Middle school:Riverside Middle School
- Elementary school:Aberdeen Academy
Utilities
- Water:Public
Finances and disclosures
- Price:$549,900
- Price per sq. ft.:$308.24
- Tax amount:$3,961 (2025)
New listings near 2480 Lafayette Avenue Ne
- New
 $364,999Active4 beds 1 baths1,570 sq. ft.
$364,999Active4 beds 1 baths1,570 sq. ft.11632 Woodgate Drive Nw, Grand Rapids, MI 49534
MLS# 25057815Listed by: CITY2SHORE GATEWAY GROUP - New
 $264,900Active5 beds 3 baths1,542 sq. ft.
$264,900Active5 beds 3 baths1,542 sq. ft.927 Merrifield Street Se, Grand Rapids, MI 49507
MLS# 25057763Listed by: FIVE STAR REAL ESTATE (GRANDV) - New
 $880,000Active2 beds 2 baths2,421 sq. ft.
$880,000Active2 beds 2 baths2,421 sq. ft.4715 Knapp Bluff Drive Ne, Grand Rapids, MI 49525
MLS# 25057733Listed by: DEVOS REALTY LLC - Open Sun, 11:30am to 1pmNew
 $369,900Active3 beds 3 baths1,986 sq. ft.
$369,900Active3 beds 3 baths1,986 sq. ft.418 Summer Circle Se, Grand Rapids, MI 49548
MLS# 25057723Listed by: FIVE STAR REAL ESTATE (ADA)  $259,900Pending2 beds 1 baths1,180 sq. ft.
$259,900Pending2 beds 1 baths1,180 sq. ft.4461 Coit Avenue Ne, Grand Rapids, MI 49525
MLS# 25057703Listed by: FIVE STAR REAL ESTATE (CHICAGO DR)- New
 $1,650,000Active6 beds 5 baths4,999 sq. ft.
$1,650,000Active6 beds 5 baths4,999 sq. ft.5808 Manchester Hills Drive Se, Grand Rapids, MI 49546
MLS# 25057672Listed by: GREENRIDGE REALTY (EGR) - Open Sat, 2:30 to 4pmNew
 $345,000Active4 beds 3 baths1,232 sq. ft.
$345,000Active4 beds 3 baths1,232 sq. ft.806 Baldwin Street Se, Grand Rapids, MI 49506
MLS# 25057683Listed by: FIVE STAR REAL ESTATE (ADA) - Open Sun, 1:30 to 3pmNew
 $549,900Active3 beds 2 baths2,267 sq. ft.
$549,900Active3 beds 2 baths2,267 sq. ft.2324 Estelle Drive Se, Grand Rapids, MI 49506
MLS# 25057654Listed by: BERKSHIRE HATHAWAY HOMESERVICES MICHIGAN REAL ESTATE (MAIN) - New
 $239,500Active4 beds 1 baths1,323 sq. ft.
$239,500Active4 beds 1 baths1,323 sq. ft.1049 Prince Street Se, Grand Rapids, MI 49507
MLS# 25057642Listed by: FIVE STAR REAL ESTATE-HOLLAND - Open Sat, 11am to 1pmNew
 $225,000Active3 beds 2 baths1,248 sq. ft.
$225,000Active3 beds 2 baths1,248 sq. ft.2210 Horton Avenue Se, Grand Rapids, MI 49507
MLS# 25057616Listed by: BELLABAY REALTY LLC
