2760 Hayward Drive Se, Grand Rapids, MI 49546
Local realty services provided by:Better Homes and Gardens Real Estate Connections
2760 Hayward Drive Se,Grand Rapids, MI 49546
$645,000
- 5 Beds
- 4 Baths
- 3,035 sq. ft.
- Single family
- Active
Upcoming open houses
- Sun, Oct 1202:00 pm - 04:00 pm
Listed by:marilyn e hazard
Office:keller williams gr north (main)
MLS#:25051192
Source:MI_GRAR
Price summary
- Price:$645,000
- Price per sq. ft.:$277.06
About this home
Welcome to this stunning 5-bedroom, 31/2 bath home that has been thoughtfully updated throughout. Step into a bright, traditional floor plan featuring modern finishes, fresh updates, and an ideal layout for both everyday living and entertaining. The spacious kitchen offers all stainless steel appliances, quartz countertops, custom pull -out cabinets. Eating area flows seamlessly into the family room with fireplace and a walk-out slider to a private backyard deck. Dining area provides large windows that fill the home with natural light. Convenience is key with a main-floor laundry room complete with washer & dryer! Lower level offers additional ensuite living space or home office/bedroom with walk-in shower (heated floors), perfect for a home theater, gym, or playroom. Outside, enjoy a professionally designed yard with mature shade trees, plenty of room to relax or host gatherings. This move-in ready home combines style, function, and comfort all in a desirable Cascade location close to Forest Hills Schools, shopping, and dining. *Seller request no showings till 10/10/25, 9am. All offers will be reviewed Monday 10/14/25 noon.
Contact an agent
Home facts
- Year built:1976
- Listing ID #:25051192
- Added:1 day(s) ago
- Updated:October 06, 2025 at 05:06 PM
Rooms and interior
- Bedrooms:5
- Total bathrooms:4
- Full bathrooms:3
- Half bathrooms:1
- Living area:3,035 sq. ft.
Heating and cooling
- Heating:Forced Air
Structure and exterior
- Year built:1976
- Building area:3,035 sq. ft.
- Lot area:0.35 Acres
Schools
- High school:Forest Hills Central High School
- Middle school:Central Middle School
- Elementary school:Pine Ridge Elementary School
Utilities
- Water:Public
Finances and disclosures
- Price:$645,000
- Price per sq. ft.:$277.06
- Tax amount:$4,028 (2025)
New listings near 2760 Hayward Drive Se
- New
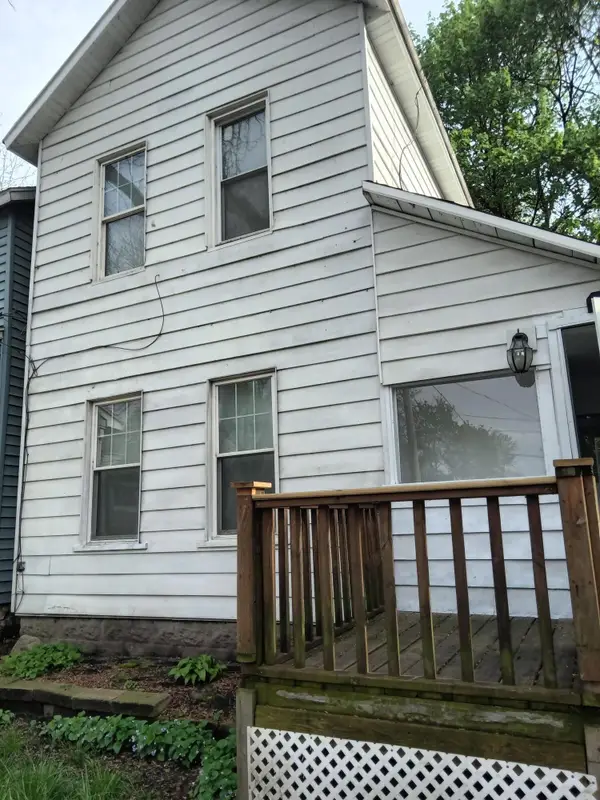 $208,900Active4 beds 1 baths1,356 sq. ft.
$208,900Active4 beds 1 baths1,356 sq. ft.64 Quimby Street Ne, Grand Rapids, MI 49505
MLS# 25051231Listed by: UPRIGHT HOMES LLC - New
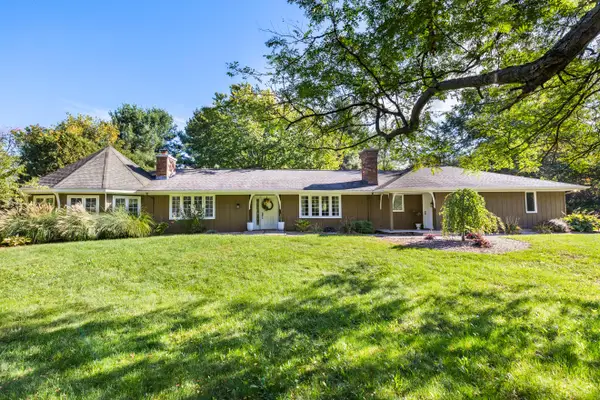 $595,000Active7 beds 4 baths4,768 sq. ft.
$595,000Active7 beds 4 baths4,768 sq. ft.2325 Indian Mill Creek Nw, Grand Rapids, MI 49544
MLS# 25051237Listed by: JOSH COMPANY, LLC - New
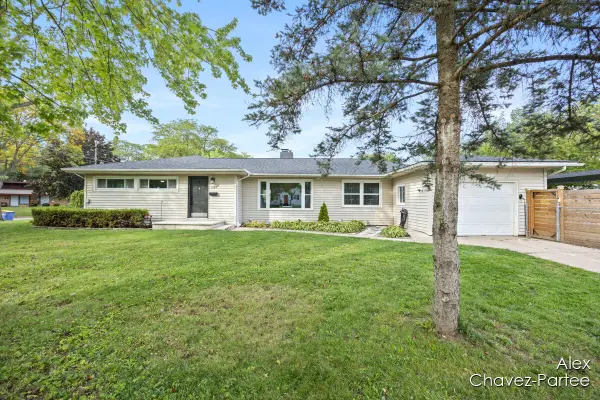 $329,000Active4 beds 2 baths1,706 sq. ft.
$329,000Active4 beds 2 baths1,706 sq. ft.1119 Spencer Street Ne, Grand Rapids, MI 49505
MLS# 25051214Listed by: BELLABAY REALTY LLC - New
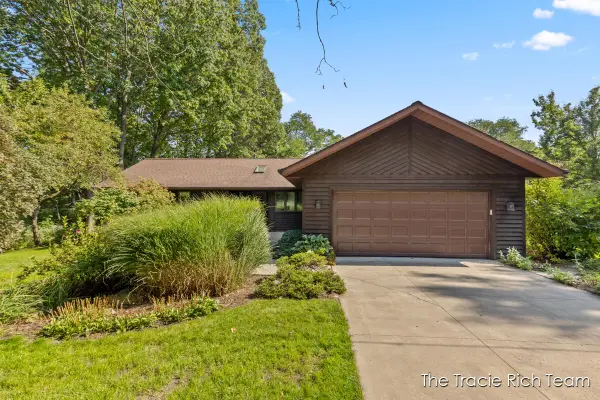 $400,000Active4 beds 3 baths2,930 sq. ft.
$400,000Active4 beds 3 baths2,930 sq. ft.128 Collindale Avenue Nw, Grand Rapids, MI 49504
MLS# 25051220Listed by: RE/MAX UNITED (MAIN) - New
 $899,900Active5 beds 3 baths2,941 sq. ft.
$899,900Active5 beds 3 baths2,941 sq. ft.5644 Cascade Road Se, Grand Rapids, MI 49546
MLS# 25051199Listed by: APEX REALTY GROUP - New
 $255,000Active2 beds 1 baths918 sq. ft.
$255,000Active2 beds 1 baths918 sq. ft.833 Pine Avenue Nw, Grand Rapids, MI 49504
MLS# 25051156Listed by: FIVE STAR REAL ESTATE (GRANDV) - New
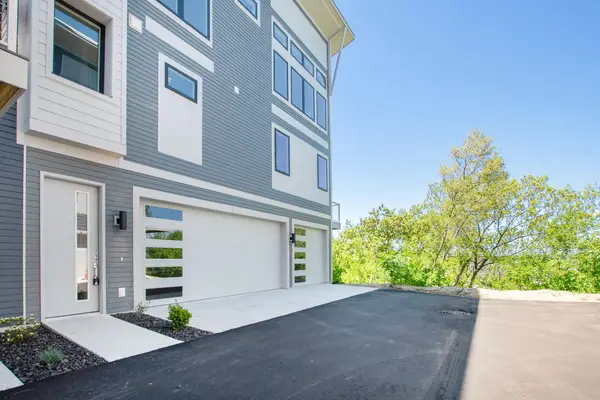 $777,000Active3 beds 3 baths1,719 sq. ft.
$777,000Active3 beds 3 baths1,719 sq. ft.631 Fairview Avenue Ne #3, Grand Rapids, MI 49503
MLS# 25051151Listed by: MOXIE REAL ESTATE + DEVELOPMENT - New
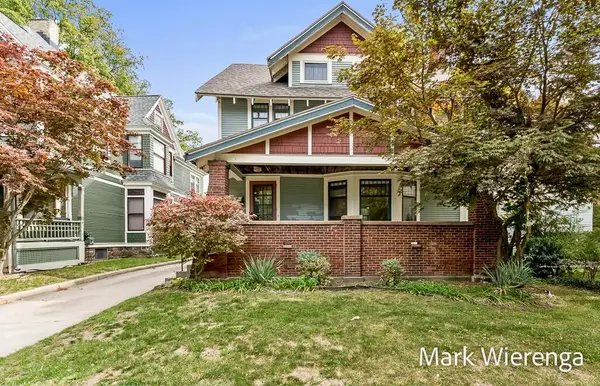 $399,900Active3 beds 1 baths1,852 sq. ft.
$399,900Active3 beds 1 baths1,852 sq. ft.272 SE Henry Avenue Se, Grand Rapids, MI 49503
MLS# 25051137Listed by: FIVE STAR REAL ESTATE GH - New
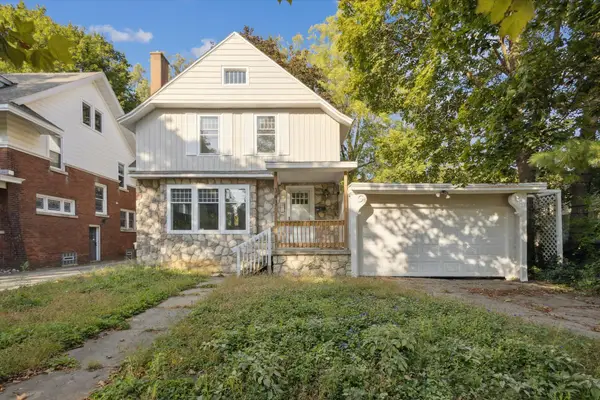 $319,000Active3 beds 2 baths1,566 sq. ft.
$319,000Active3 beds 2 baths1,566 sq. ft.343 Garfield Avenue Nw, Grand Rapids, MI 49504
MLS# 25051124Listed by: BELLABAY REALTY LLC
