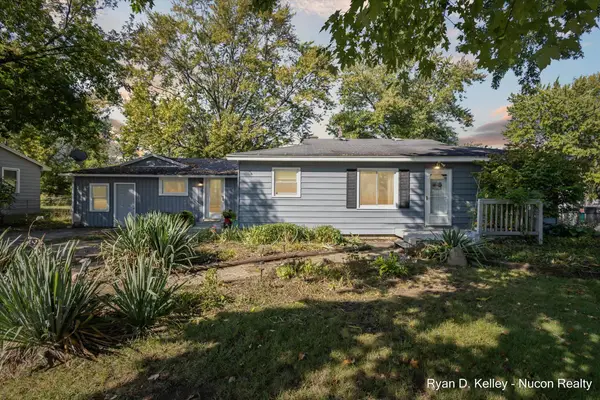4470 Oak Arbor Drive Ne #7, Grand Rapids, MI 49525
Local realty services provided by:Better Homes and Gardens Real Estate Connections
4470 Oak Arbor Drive Ne #7,Grand Rapids, MI 49525
$749,900
- 5 Beds
- 3 Baths
- 3,454 sq. ft.
- Condominium
- Active
Listed by:kevin m yoder
Office:lpt realty
MLS#:25036905
Source:MI_GRAR
Price summary
- Price:$749,900
- Price per sq. ft.:$451.2
- Monthly HOA dues:$425
About this home
Nestled in the coveted Thousand Oaks country club golf community, this elegant walkout ranch home embodies the charm and sophistication found in the pages of Better Homes and Gardens. Overlooking the serene 12th fairway, this former Parade Home, crafted in 2003 by DeHaan Builders, showcases impeccable architectural details and exceptional craftsmanship.
In 2021, this home was meticulously remodeled to blend modern conveniences with timeless elegance. The heart of the home features custom cabinetry, Corian countertops, a stunning butcher block island, and hickory hardwood flooring. The chef's kitchen boasts stainless steel appliances, ensuring culinary excellence. The new AC and furnace add to the home's efficiency and comfort. The open concept main floor is a harmonious blend of luxury and functionality. The primary bedroom, with its trayed ceilings, offers a tranquil retreat with access to a spacious front porch. The primary bathroom is a spa-like haven with a tiled walk-in shower, dual vanities, and two walk-in closets. The living room, equipped with surround sound and a custom-built bar area, invites relaxation by the fireplace. The dining room features a built-in hutch, perfect for elegant entertaining.
Additional highlights include a 2nd main floor bedroom, a full bathroom, and a large laundry room, all designed for convenience and style.
The walkout lower level is an entertainer's dream, featuring a generous entertaining space with a wet bar and three additional bedrooms, providing ample space for guests. Dual-zone heating and cooling ensure comfort throughout. This level also includes a large storage room, an office, and a custom gym area, all adorned with the same attention to detail as the main floor.
This prestigious home offers a serene lifestyle amidst the beautifully landscaped Porches site condo development. Enjoy picturesque views of the private waterfall from the screened-in deck, creating a peaceful oasis just minutes from city conveniences.
Imagine hosting gatherings with room for everyone, surrounded by luxury and tranquility. This home truly represents the pinnacle of sophisticated living in Thousand Oaks.
Contact an agent
Home facts
- Year built:2003
- Listing ID #:25036905
- Added:66 day(s) ago
- Updated:September 29, 2025 at 03:26 PM
Rooms and interior
- Bedrooms:5
- Total bathrooms:3
- Full bathrooms:3
- Living area:3,454 sq. ft.
Heating and cooling
- Heating:Forced Air
Structure and exterior
- Year built:2003
- Building area:3,454 sq. ft.
Schools
- High school:Northview High School
- Middle school:Crossroads Middle School
- Elementary school:Highlands School
Utilities
- Water:Public
Finances and disclosures
- Price:$749,900
- Price per sq. ft.:$451.2
- Tax amount:$10,489 (2024)
New listings near 4470 Oak Arbor Drive Ne #7
- New
 $419,900Active3 beds 3 baths2,346 sq. ft.
$419,900Active3 beds 3 baths2,346 sq. ft.701 Kommer Court Nw, Grand Rapids, MI 49504
MLS# 25049863Listed by: EXP REALTY (GRAND RAPIDS) - New
 $349,900Active4 beds 2 baths1,671 sq. ft.
$349,900Active4 beds 2 baths1,671 sq. ft.5773 Buchanan Avenue Sw, Grand Rapids, MI 49548
MLS# 25049847Listed by: GREENRIDGE REALTY (EGR) - New
 $361,000Active4 beds 3 baths2,767 sq. ft.
$361,000Active4 beds 3 baths2,767 sq. ft.1822 Mayfair Drive Ne, Grand Rapids, MI 49503
MLS# 25049842Listed by: LPT REALTY - New
 $324,900Active3 beds 2 baths1,668 sq. ft.
$324,900Active3 beds 2 baths1,668 sq. ft.2324 Madison Avenue Se, Grand Rapids, MI 49507
MLS# 25049835Listed by: GREENRIDGE REALTY (EGR) - New
 $221,500Active2 beds 2 baths816 sq. ft.
$221,500Active2 beds 2 baths816 sq. ft.104 Wesley Street Se, Grand Rapids, MI 49548
MLS# 25049798Listed by: 616 REALTY LLC - New
 $529,000Active5 beds 2 baths2,892 sq. ft.
$529,000Active5 beds 2 baths2,892 sq. ft.1302 Colorado Avenue Se, Grand Rapids, MI 49506
MLS# 25049772Listed by: FIVE STAR REAL ESTATE (M6) - New
 $40,000Active0.31 Acres
$40,000Active0.31 Acres5741 Coit Avenue Ne, Grand Rapids, MI 49525
MLS# 25049758Listed by: APEX REALTY GROUP - New
 $269,900Active3 beds 2 baths1,454 sq. ft.
$269,900Active3 beds 2 baths1,454 sq. ft.6655 College Avenue Se, Grand Rapids, MI 49548
MLS# 25049738Listed by: NUCON REALTY, LLC - New
 $359,000Active2 beds 2 baths1,392 sq. ft.
$359,000Active2 beds 2 baths1,392 sq. ft.2965 W Brandon Ridge Drive Nw, Grand Rapids, MI 49544
MLS# 25049744Listed by: KELLER WILLIAMS GR EAST - New
 $265,000Active3 beds 2 baths1,487 sq. ft.
$265,000Active3 beds 2 baths1,487 sq. ft.852 Leonard Street Ne, Grand Rapids, MI 49503
MLS# 25049438Listed by: KELLER WILLIAMS PROFESSIONALS
