4908 Prairie River Drive Se, Grand Rapids, MI 49512
Local realty services provided by:Better Homes and Gardens Real Estate Connections
4908 Prairie River Drive Se,Grand Rapids, MI 49512
$650,000
- 3 Beds
- 2 Baths
- 1,647 sq. ft.
- Single family
- Pending
Listed by: lucas howard, chad kinkle
Office: keller williams gr east
MLS#:25038361
Source:MI_GRAR
Price summary
- Price:$650,000
- Price per sq. ft.:$394.66
- Monthly HOA dues:$58.33
About this home
Custom Buffum-Built Home with Walkout Basement on Nearly 1 Acre in Caledonia Schools. Tucked away in a quiet neighborhood. This meticulously crafted Buffum-built home offers a rare combination of custom design, energy efficiency, and modern comfort ''all within the highly rated Caledonia School District. Situated on an expansive .92-acre lot, this property features one of only three walkout basements in the entire neighborhood, offering additional living and entertaining space with seamless access to the outdoors. Whether you're hosting summer gatherings or enjoying peaceful evenings on the patio, this home delivers the privacy and functionality you've been looking for. Step inside to discover durable luxury vinyl plank flooring
throughout the main living areas, perfectly blending style and practicality. The open-concept layout boasts vaulted ceilings, creating a spacious and airy feel, while large windows invite in natural light and offer scenic views of your sprawling yard. Cold mornings are a breeze with heated tile floors in the bathrooms and laundry room just one of many thoughtful upgrades that set this home apart. A whole-house humidifier helps maintain comfortable humidity levels year-round, contributing to the home's energy-conscious design. The kitchen flows effortlessly into the living and dining areas, making it ideal for everyday living or entertaining. Downstairs, the walkout level provides endless possibilities create a cozy family room, home office, gym, or guest suite with ease. Outside, enjoy a lush lawn maintained by a full in-ground sprinkler system, mature landscaping, and plenty of room to roam or garden. The attached three-stall garage adds convenience, storage, and protection from the elements.
Contact an agent
Home facts
- Year built:2022
- Listing ID #:25038361
- Added:115 day(s) ago
- Updated:November 24, 2025 at 08:47 AM
Rooms and interior
- Bedrooms:3
- Total bathrooms:2
- Full bathrooms:2
- Living area:1,647 sq. ft.
Heating and cooling
- Heating:Forced Air
Structure and exterior
- Year built:2022
- Building area:1,647 sq. ft.
- Lot area:0.93 Acres
Utilities
- Water:Well
Finances and disclosures
- Price:$650,000
- Price per sq. ft.:$394.66
- Tax amount:$7,359 (2024)
New listings near 4908 Prairie River Drive Se
- New
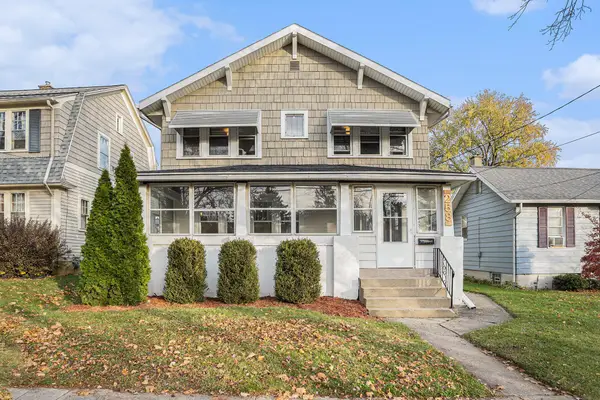 $299,900Active4 beds 2 baths1,542 sq. ft.
$299,900Active4 beds 2 baths1,542 sq. ft.258 Richards Avenue Sw, Grand Rapids, MI 49504
MLS# 25059578Listed by: UNITED REALTY SERVICES LLC - New
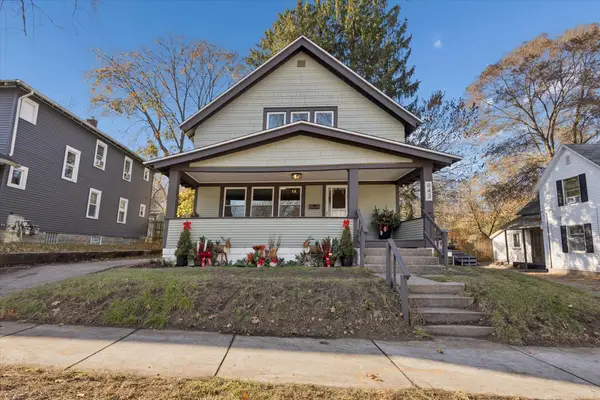 $299,900Active3 beds 2 baths1,576 sq. ft.
$299,900Active3 beds 2 baths1,576 sq. ft.843 Clancy Avenue Ne, Grand Rapids, MI 49503
MLS# 25059553Listed by: BELLABAY REALTY LLC - New
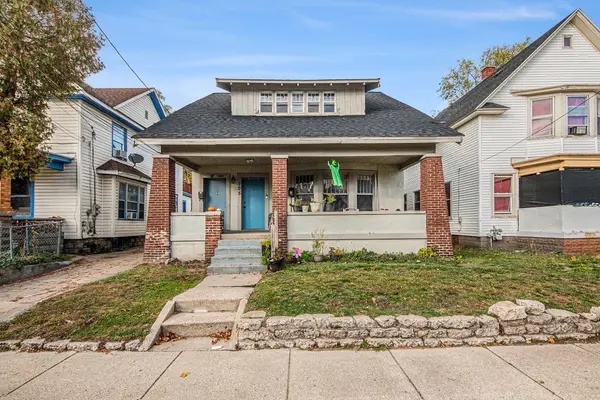 $209,000Active-- beds -- baths
$209,000Active-- beds -- baths105 Dickinson Street Sw, Grand Rapids, MI 49507
MLS# 25059554Listed by: PLACE REAL ESTATE - New
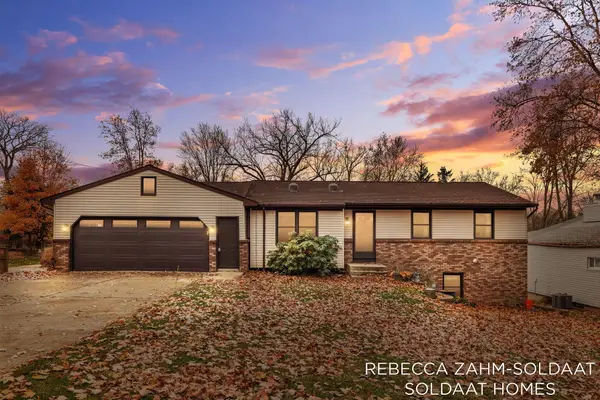 $375,000Active4 beds 2 baths1,807 sq. ft.
$375,000Active4 beds 2 baths1,807 sq. ft.2370 Kent Boulevard Ne, Grand Rapids, MI 49503
MLS# 25059558Listed by: BELLABAY REALTY (NORTH) 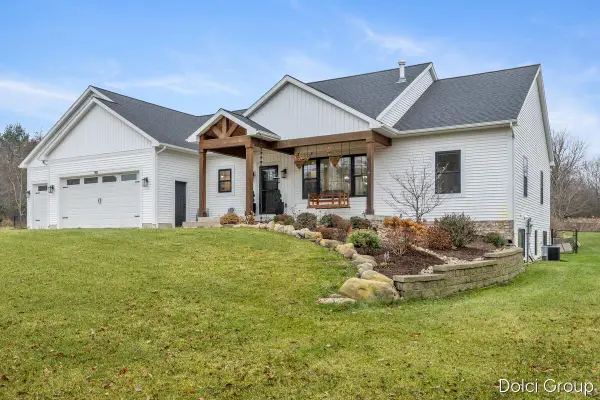 $679,900Pending5 beds 4 baths2,779 sq. ft.
$679,900Pending5 beds 4 baths2,779 sq. ft.3811 Peach Ridge Avenue Nw, Grand Rapids, MI 49544
MLS# 25059387Listed by: FIVE STAR REAL ESTATE (WALKER)- New
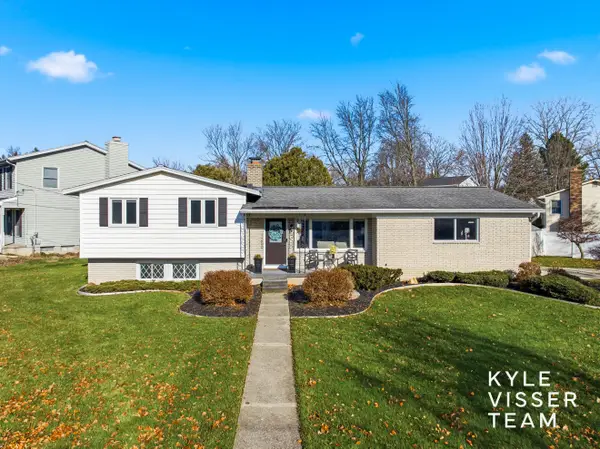 $449,900Active4 beds 3 baths1,899 sq. ft.
$449,900Active4 beds 3 baths1,899 sq. ft.1250 Walwood Drive Ne, Grand Rapids, MI 49505
MLS# 25059505Listed by: RESIDE GRAND RAPIDS - New
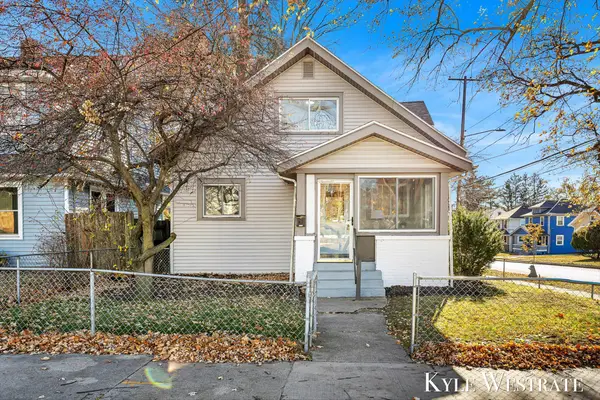 $299,900Active4 beds 2 baths1,800 sq. ft.
$299,900Active4 beds 2 baths1,800 sq. ft.1200 Fisk Street Se, Grand Rapids, MI 49506
MLS# 25059449Listed by: UNITED REALTY SERVICES LLC - New
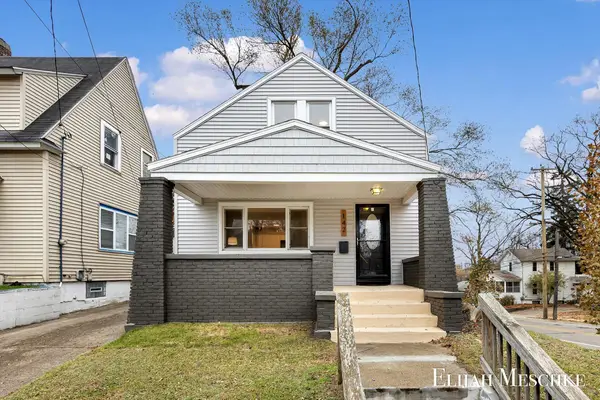 $199,900Active3 beds 2 baths1,039 sq. ft.
$199,900Active3 beds 2 baths1,039 sq. ft.142 Withey Street Sw, Grand Rapids, MI 49507
MLS# 25059460Listed by: UNITED REALTY SERVICES LLC - Open Tue, 5:30 to 7pmNew
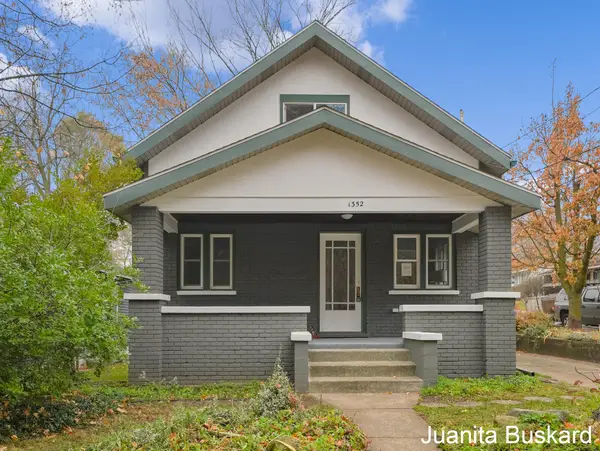 $300,000Active3 beds 2 baths1,351 sq. ft.
$300,000Active3 beds 2 baths1,351 sq. ft.1352 Walker Avenue Nw, Grand Rapids, MI 49504
MLS# 25059435Listed by: BUSKARD GROUP REAL ESTATE - Open Mon, 4:30 to 6pmNew
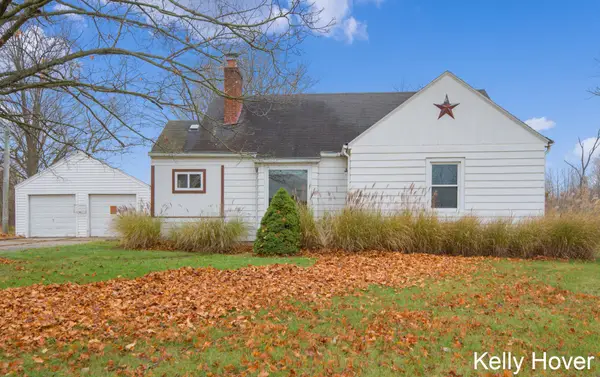 $285,000Active3 beds 1 baths1,061 sq. ft.
$285,000Active3 beds 1 baths1,061 sq. ft.6185 Wing Avenue Se, Grand Rapids, MI 49512
MLS# 25059439Listed by: CITY2SHORE GATEWAY GROUP OF BYRON CENTER
