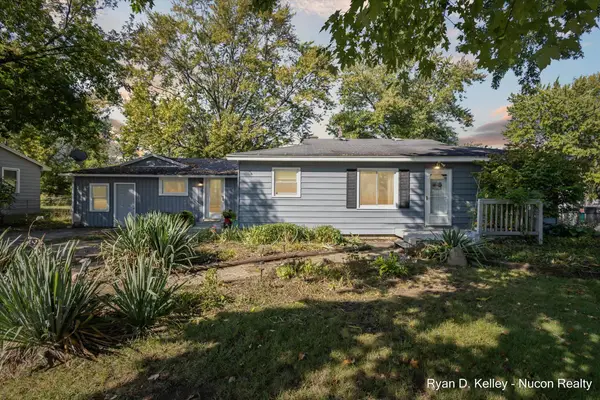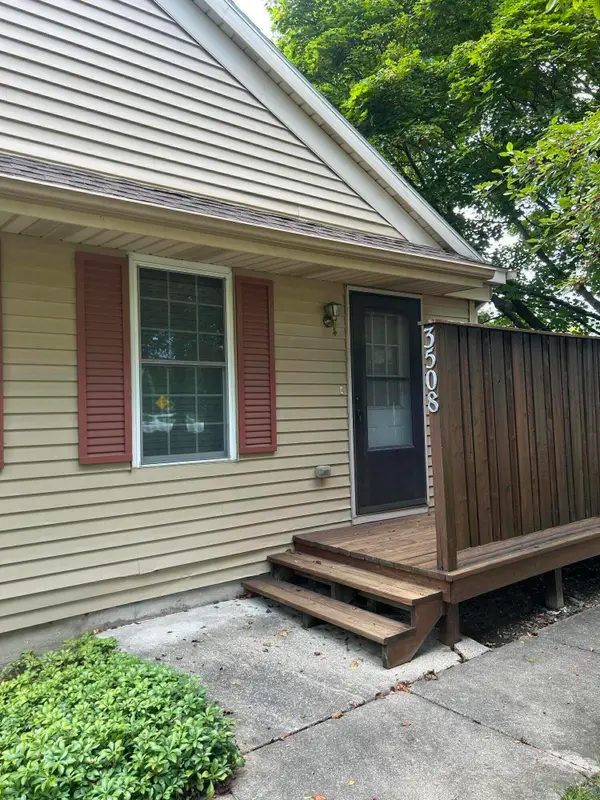828 Cadillac Drive Se, Grand Rapids, MI 49506
Local realty services provided by:Better Homes and Gardens Real Estate Connections
828 Cadillac Drive Se,Grand Rapids, MI 49506
$515,000
- 4 Beds
- 3 Baths
- 1,981 sq. ft.
- Single family
- Pending
Listed by:allison m bok
Office:keller williams gr north (main)
MLS#:25030151
Source:MI_GRAR
Price summary
- Price:$515,000
- Price per sq. ft.:$293.61
About this home
Welcome home to 828 Cadillac Drive SE! Situated in the Ottawa Hills neighborhood, this beautiful home is just steps outside of East Grand Rapids. Located on a quiet, tree-lined street and loaded with charm and inviting character with its gleaming oak floors, plaster walls, stone fireplace and an abundance of natural light throughout. This home features a traditional floor plan with kitchen, dining room, living room and sunroom on the main floor, and 4 corner bedrooms and full bath upstairs. In the lower level, is a finished rec room, laundry room, and full bath and plenty of storage. In addition to the 2 car detached garage in back, the fenced backyard offers plenty of room and privacy for entertaining on the deck off the kitchen. This prime location is within walking distance to Grand Rapids Christian K-8, and Gaslight Village and Eastown for shopping and restaurants. New HVAC in 2020 and new roof in 2021.
Contact an agent
Home facts
- Year built:1926
- Listing ID #:25030151
- Added:97 day(s) ago
- Updated:September 28, 2025 at 10:17 AM
Rooms and interior
- Bedrooms:4
- Total bathrooms:3
- Full bathrooms:2
- Half bathrooms:1
- Living area:1,981 sq. ft.
Heating and cooling
- Heating:Forced Air
Structure and exterior
- Year built:1926
- Building area:1,981 sq. ft.
- Lot area:0.15 Acres
Utilities
- Water:Public
Finances and disclosures
- Price:$515,000
- Price per sq. ft.:$293.61
- Tax amount:$3,549 (2025)
New listings near 828 Cadillac Drive Se
- New
 $221,500Active2 beds 2 baths816 sq. ft.
$221,500Active2 beds 2 baths816 sq. ft.104 Wesley Street Se, Grand Rapids, MI 49548
MLS# 25049798Listed by: 616 REALTY LLC - New
 $529,000Active5 beds 2 baths2,892 sq. ft.
$529,000Active5 beds 2 baths2,892 sq. ft.1302 Colorado Avenue Se, Grand Rapids, MI 49506
MLS# 25049772Listed by: FIVE STAR REAL ESTATE (M6) - New
 $40,000Active0.31 Acres
$40,000Active0.31 Acres5741 Coit Avenue Ne, Grand Rapids, MI 49525
MLS# 25049758Listed by: APEX REALTY GROUP - New
 $269,900Active3 beds 2 baths1,454 sq. ft.
$269,900Active3 beds 2 baths1,454 sq. ft.6655 College Avenue Se, Grand Rapids, MI 49548
MLS# 25049738Listed by: NUCON REALTY, LLC - New
 $359,000Active2 beds 2 baths1,392 sq. ft.
$359,000Active2 beds 2 baths1,392 sq. ft.2965 W Brandon Ridge Drive Nw, Grand Rapids, MI 49544
MLS# 25049744Listed by: KELLER WILLIAMS GR EAST - New
 $265,000Active3 beds 2 baths1,487 sq. ft.
$265,000Active3 beds 2 baths1,487 sq. ft.852 Leonard Street Ne, Grand Rapids, MI 49503
MLS# 25049438Listed by: KELLER WILLIAMS PROFESSIONALS - Open Sun, 11am to 1pmNew
 $285,000Active3 beds 1 baths977 sq. ft.
$285,000Active3 beds 1 baths977 sq. ft.345 Mayfield Avenue Ne, Grand Rapids, MI 49503
MLS# 25049718Listed by: BERKSHIRE HATHAWAY HOMESERVICES MICHIGAN REAL ESTATE (CASCADE) - Open Thu, 4:30 to 6pmNew
 $234,900Active1 beds 1 baths708 sq. ft.
$234,900Active1 beds 1 baths708 sq. ft.940 Monroe Avenue Nw #326, Grand Rapids, MI 49503
MLS# 25049688Listed by: INDEPENDENCE REALTY (MAIN) - Open Wed, 5:30 to 7pmNew
 $865,000Active3 beds 3 baths2,355 sq. ft.
$865,000Active3 beds 3 baths2,355 sq. ft.600 Monroe Avenue Nw #406, Grand Rapids, MI 49503
MLS# 25049673Listed by: FIVE STAR REAL ESTATE (M6) - New
 $250,900Active3 beds 2 baths1,377 sq. ft.
$250,900Active3 beds 2 baths1,377 sq. ft.3508 SE Whispering Brook Drive Se #5, Grand Rapids, MI 49508
MLS# 25049667Listed by: GREENRIDGE REALTY (CASCADE)
