2034 Orlov Drive, Hudsonville, MI 49426
Local realty services provided by:Better Homes and Gardens Real Estate Connections
Listed by:carrie a girman
Office:re/max lakeshore
MLS#:25044173
Source:MI_GRAR
Price summary
- Price:$449,900
- Price per sq. ft.:$197.67
- Monthly HOA dues:$14.58
About this home
Welcome to 2034 Orlov! Move right into this like new immaculate home. Better than new
construction as current owner has added many upgrades over the last 2 years. This home is the largest floor plan in the subdivision with 4 bedrooms and a first floor office. Desirable open concept floor plan with a large living area. Spacious kitchen with granite countertops and custom cabinets were added for even more storage. Kitchen was also upgraded with a high end refrigerator and new hardware on the cabinets. New upgraded carpet was also just
installed. Beautiful accent walls added in the first floor office/playroom, dining room, and 2 bedrooms. Fresh paint, new light fixtures, and new blinds were also added throughout.
Upstairs you will find 4 spacious bedrooms and a second floor laundry room. Primary suite with large walk in closet and private bath. Outside you will love the large fenced in yard with patio for entertaining. Custom awning also added to the patio for shade. Yard was professionally landscaped with quality landscaping and underground sprinklers installed. Yard backs to community greenspace that provides even more privacy and space between neighbors. Great Hudsonville location, close to shopping, schools, restaurants, and more. Call for a private showing today.
Contact an agent
Home facts
- Year built:2023
- Listing ID #:25044173
- Added:4 day(s) ago
- Updated:August 31, 2025 at 02:35 PM
Rooms and interior
- Bedrooms:4
- Total bathrooms:3
- Full bathrooms:2
- Half bathrooms:1
- Living area:2,276 sq. ft.
Heating and cooling
- Heating:Forced Air
Structure and exterior
- Year built:2023
- Building area:2,276 sq. ft.
- Lot area:0.23 Acres
Utilities
- Water:Public
Finances and disclosures
- Price:$449,900
- Price per sq. ft.:$197.67
- Tax amount:$6,239 (25)
New listings near 2034 Orlov Drive
- Open Thu, 5 to 7pmNew
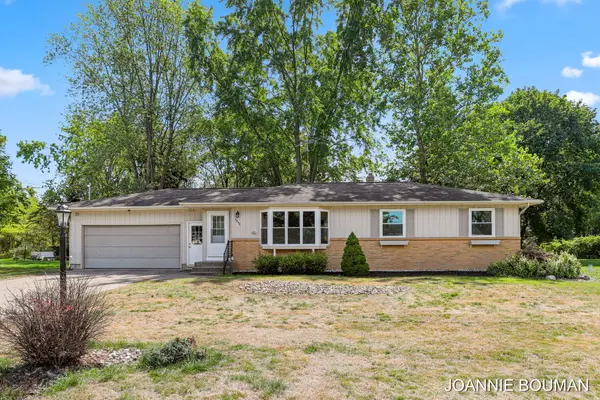 $374,900Active3 beds 2 baths1,618 sq. ft.
$374,900Active3 beds 2 baths1,618 sq. ft.4840 Baldwin Street, Hudsonville, MI 49426
MLS# 25044754Listed by: COLDWELL BANKER WOODLAND SCHMIDT - Open Thu, 5:30 to 7pmNew
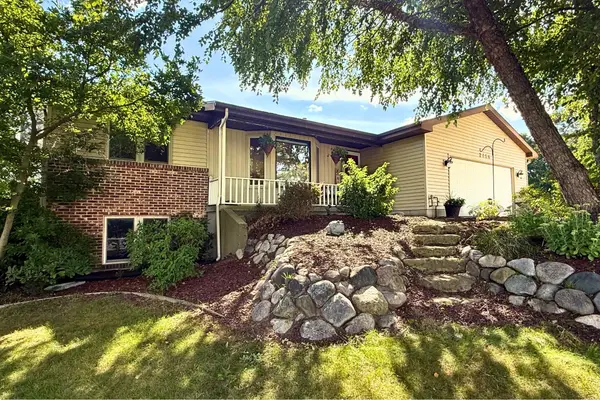 $400,000Active3 beds 3 baths2,508 sq. ft.
$400,000Active3 beds 3 baths2,508 sq. ft.2750 Barry Street, Hudsonville, MI 49426
MLS# 25044684Listed by: CITY2SHORE GATEWAY GROUP OF BYRON CENTER - New
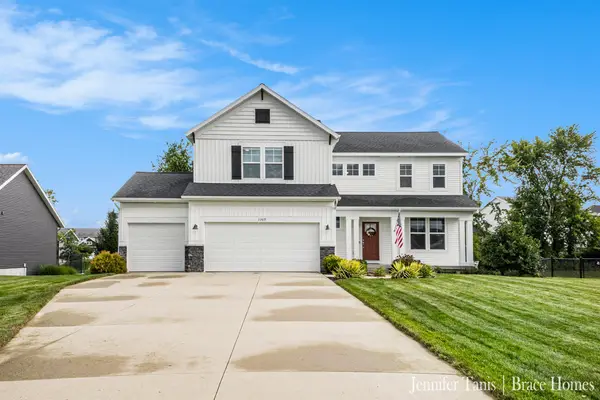 $529,999Active5 beds 4 baths3,454 sq. ft.
$529,999Active5 beds 4 baths3,454 sq. ft.3369 Rosewood Street, Hudsonville, MI 49426
MLS# 25044302Listed by: BERKSHIRE HATHAWAY HOMESERVICES MICHIGAN REAL ESTATE (MAIN) - New
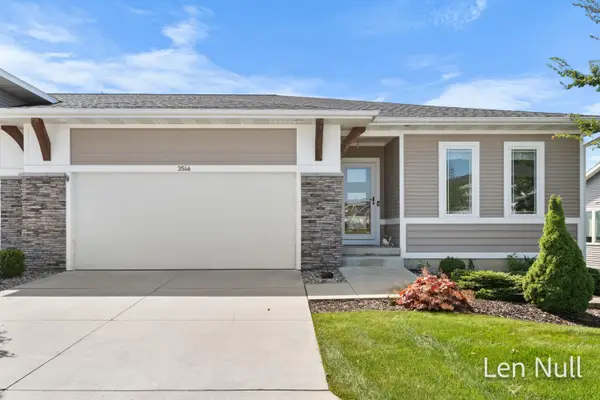 $415,000Active2 beds 2 baths1,809 sq. ft.
$415,000Active2 beds 2 baths1,809 sq. ft.3546 Eagles Roost Trail Trail #3, Hudsonville, MI 49426
MLS# 25044461Listed by: CITY2SHORE REAL ESTATE INC. - Open Sun, 1 to 3pmNew
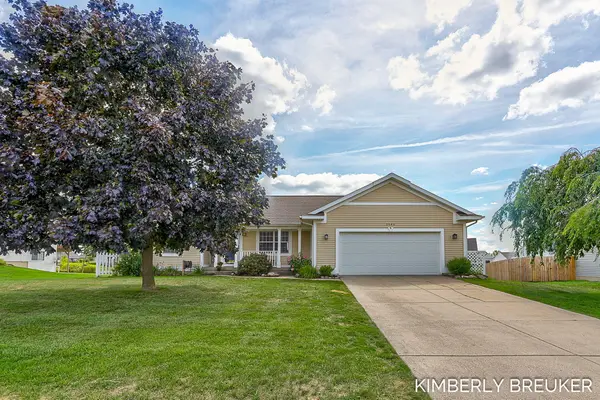 $390,000Active4 beds 3 baths1,920 sq. ft.
$390,000Active4 beds 3 baths1,920 sq. ft.3646 Lenters Drive, Hudsonville, MI 49426
MLS# 25044389Listed by: WEST MICHIGAN REAL ESTATE INC - New
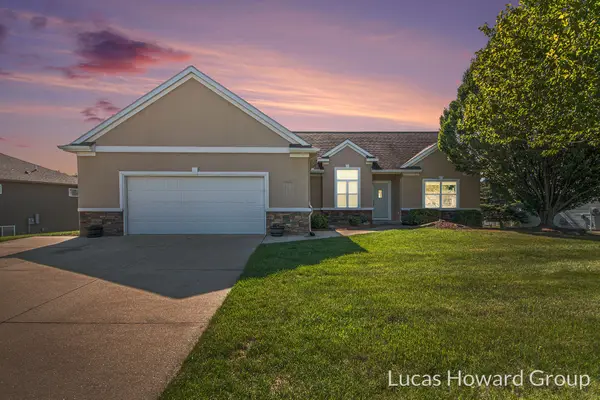 $534,900Active5 beds 4 baths2,795 sq. ft.
$534,900Active5 beds 4 baths2,795 sq. ft.7068 Jasper Drive, Hudsonville, MI 49426
MLS# 25044321Listed by: KELLER WILLIAMS GR EAST 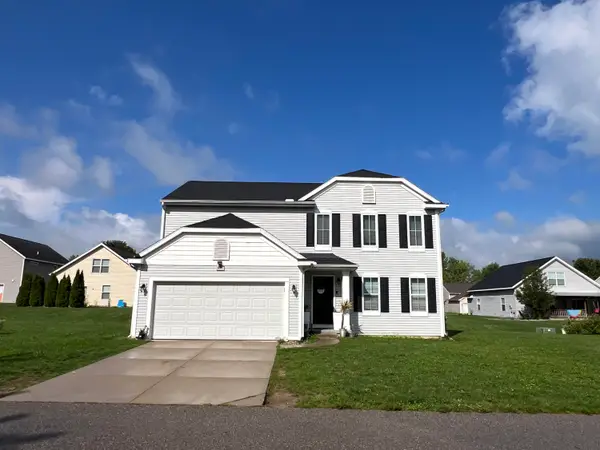 $329,900Pending4 beds 3 baths1,861 sq. ft.
$329,900Pending4 beds 3 baths1,861 sq. ft.6575 Van Dam Avenue, Hudsonville, MI 49426
MLS# 25044293Listed by: HOMEREALTY, LLC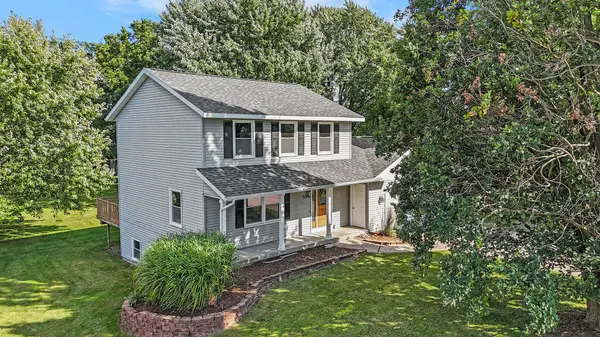 $399,900Pending4 beds 3 baths1,989 sq. ft.
$399,900Pending4 beds 3 baths1,989 sq. ft.6562 City View Drive, Hudsonville, MI 49426
MLS# 25044171Listed by: HOMEREALTY HOLLAND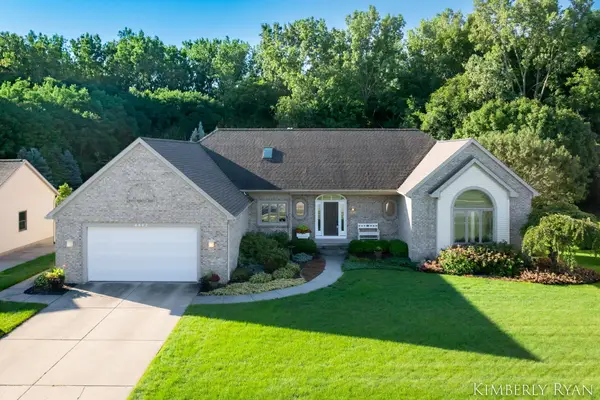 $620,000Pending5 beds 4 baths3,964 sq. ft.
$620,000Pending5 beds 4 baths3,964 sq. ft.4442 Creek View Drive, Hudsonville, MI 49426
MLS# 25044116Listed by: WEST EDGE REAL ESTATE
