7068 Jasper Drive, Hudsonville, MI 49426
Local realty services provided by:Better Homes and Gardens Real Estate Connections
7068 Jasper Drive,Hudsonville, MI 49426
$534,900
- 5 Beds
- 4 Baths
- 2,795 sq. ft.
- Single family
- Active
Listed by:lucas howard
Office:keller williams gr east
MLS#:25044321
Source:MI_GRAR
Price summary
- Price:$534,900
- Price per sq. ft.:$345.54
About this home
Stunning Former Parade Home with Dual Primary Suites in Prime Hudsonville Location. Welcome to this exceptional 5-bedroom, 3.5-bathroom former Parade Home, perfectly nestled on a beautifully landscaped half-acre lot in one of Hudsonville's most sought-after neighborhoods. This spacious residence offers the perfect blend of comfort, convenience, and luxury living. The thoughtfully designed kitchen features a snack bar, ample pantry space, and flows seamlessly into the open living area—ideal for entertaining or everyday living. Step out onto the large deck to enjoy peaceful views of the manicured gardens, creating a serene outdoor retreat. Rarely found, this home boasts two luxurious primary suites, including one with a rejuvenating Jacuzzi tub and separate shower— perfect for multi-generational living or accommodating guests in style. Additional highlights include a generously sized garage with plenty of storage and a location that's just minutes from top-rated schools, shopping, and local amenities. Don't miss your chance to own this one-of-a-kind home where quality craftsmanship and modern comfort come together beautifully.
Contact an agent
Home facts
- Year built:2004
- Listing ID #:25044321
- Added:8 day(s) ago
- Updated:September 07, 2025 at 03:12 PM
Rooms and interior
- Bedrooms:5
- Total bathrooms:4
- Full bathrooms:3
- Half bathrooms:1
- Living area:2,795 sq. ft.
Heating and cooling
- Heating:Forced Air
Structure and exterior
- Year built:2004
- Building area:2,795 sq. ft.
- Lot area:0.35 Acres
Utilities
- Water:Public
Finances and disclosures
- Price:$534,900
- Price per sq. ft.:$345.54
- Tax amount:$4,388 (2024)
New listings near 7068 Jasper Drive
- New
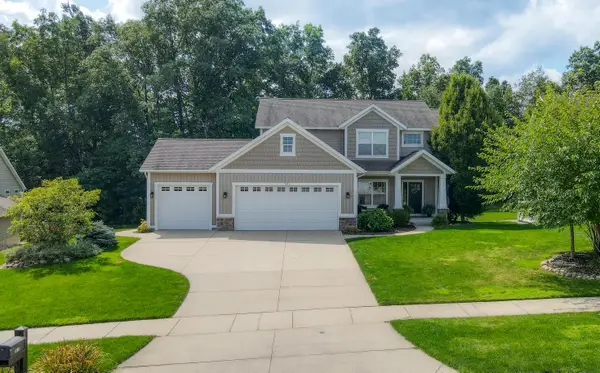 $599,900Active5 beds 4 baths3,100 sq. ft.
$599,900Active5 beds 4 baths3,100 sq. ft.7313 Valhalla Drive, Hudsonville, MI 49426
MLS# 25045609Listed by: WEICHERT REALTORS PLAT (MAIN) - New
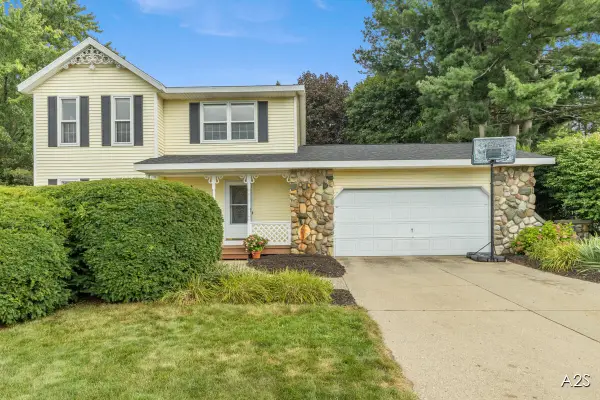 $384,900Active3 beds 3 baths2,191 sq. ft.
$384,900Active3 beds 3 baths2,191 sq. ft.2881 Rolling Hills Court, Hudsonville, MI 49426
MLS# 25045389Listed by: ASSIST 2 SELL BUYERS & SELLERS 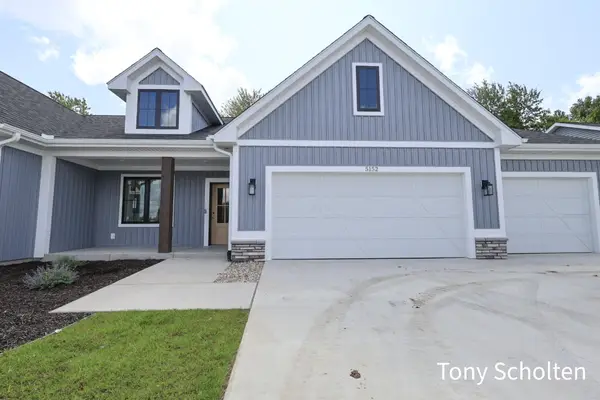 $566,000Pending4 beds 3 baths2,608 sq. ft.
$566,000Pending4 beds 3 baths2,608 sq. ft.5152 Blendon Meadow Circle #39, Hudsonville, MI 49426
MLS# 25045282Listed by: RE/MAX OF GRAND RAPIDS (STNDL)- New
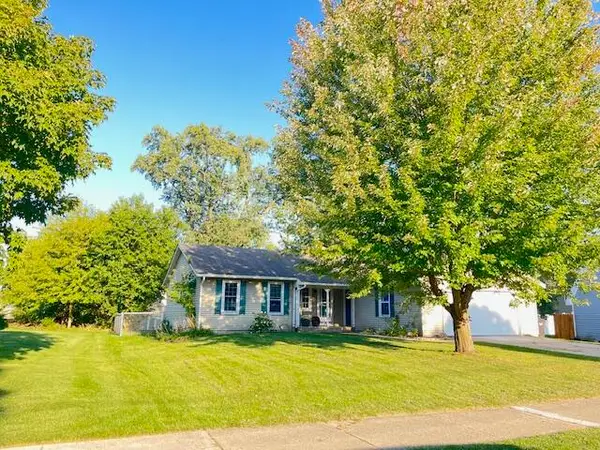 $369,900Active4 beds 2 baths1,968 sq. ft.
$369,900Active4 beds 2 baths1,968 sq. ft.5640 Lawndale Avenue, Hudsonville, MI 49426
MLS# 25045280Listed by: NEXES REALTY MUSKEGON - New
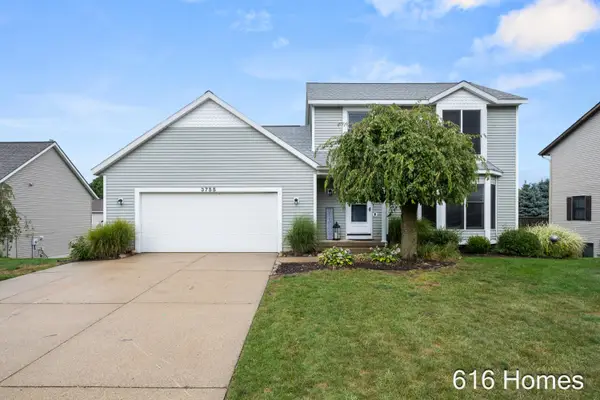 $399,900Active4 beds 3 baths2,108 sq. ft.
$399,900Active4 beds 3 baths2,108 sq. ft.3755 Black Creek Drive, Hudsonville, MI 49426
MLS# 25045246Listed by: 616HOMES.COM LLC - New
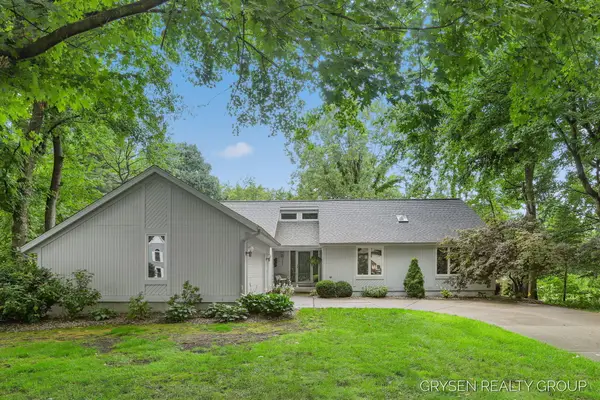 $449,900Active4 beds 4 baths3,308 sq. ft.
$449,900Active4 beds 4 baths3,308 sq. ft.4485 Chateau W Drive, Hudsonville, MI 49426
MLS# 25045230Listed by: FIVE STAR REAL ESTATE (GRANDV) - New
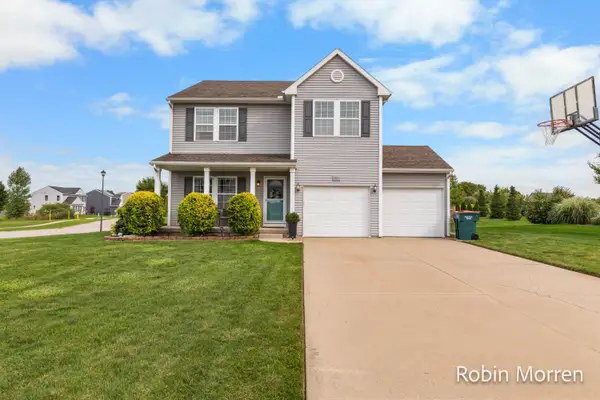 $440,000Active3 beds 4 baths3,046 sq. ft.
$440,000Active3 beds 4 baths3,046 sq. ft.3572 Aiden Court, Hudsonville, MI 49426
MLS# 25045110Listed by: 616 REALTY LLC - New
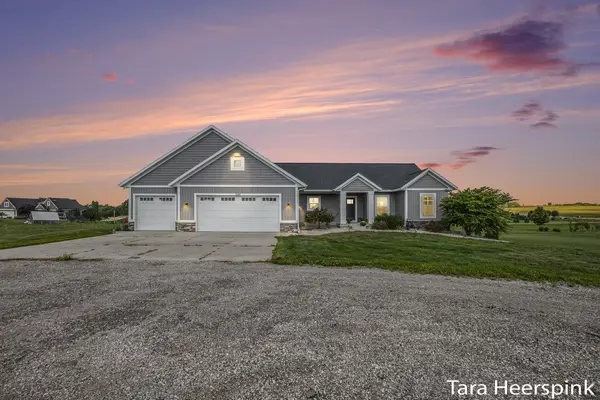 $639,900Active4 beds 4 baths2,612 sq. ft.
$639,900Active4 beds 4 baths2,612 sq. ft.1649 Byron Road, Hudsonville, MI 49426
MLS# 25045010Listed by: REVIVE REALTY - Open Sun, 3:30 to 5pmNew
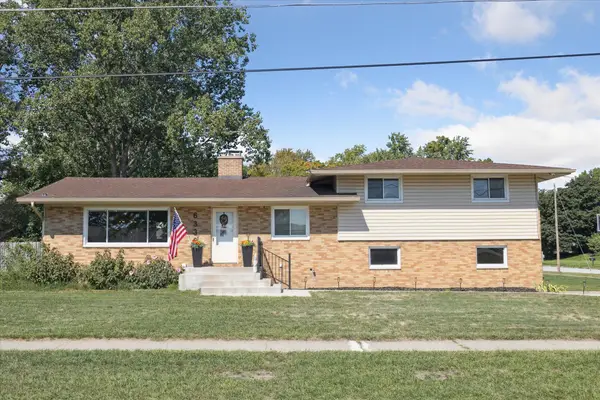 $389,900Active5 beds 2 baths2,470 sq. ft.
$389,900Active5 beds 2 baths2,470 sq. ft.6339 Autumn Drive, Hudsonville, MI 49426
MLS# 25044948Listed by: COLDWELL BANKER WOODLAND SCHMIDT - Open Sun, 2 to 4pmNew
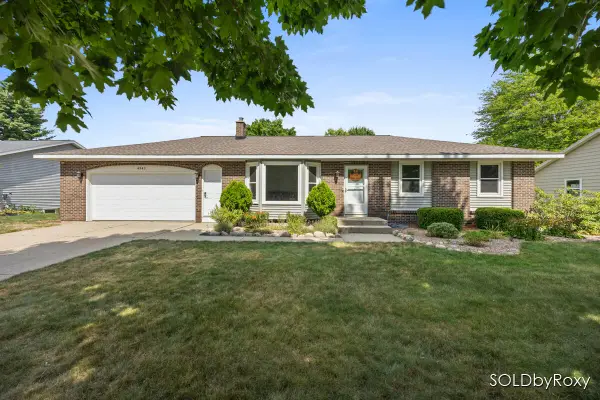 $410,000Active2 beds 3 baths2,444 sq. ft.
$410,000Active2 beds 3 baths2,444 sq. ft.4343 Glen Hollow Drive, Hudsonville, MI 49426
MLS# 25044932Listed by: CENTURY 21 AFFILIATED (GR)
