4442 Creek View Drive, Hudsonville, MI 49426
Local realty services provided by:Better Homes and Gardens Real Estate Connections
Listed by:kimberly b ryan
Office:west edge real estate
MLS#:25044116
Source:MI_GRAR
Price summary
- Price:$620,000
- Price per sq. ft.:$265.87
About this home
Welcome to your Hudsonville retreat! Nestled on over half an acre, this brick ranch offers 5 bedrooms, 3.5 baths & a floor plan designed for both everyday living and unforgettable gatherings.
Step inside to a spacious kitchen featuring granite counter tops, abundant cabinetry & easy access to the mudroom & laundry. The dining room shines with a tray ceiling, while the living room boasts engineered hardwoods, a vaulted ceiling, and a stunning stone gas fireplace. The primary suite is a private haven with dual closets, a soaking tub, and a walk-in tile shower. A second main floor bedroom with vaulted ceiling and 2 closets is adjacent to a full bath.
The walkout lower level expands your living space w/ 3 additional bedrooms, full bath, a brick-accented fireplace and a large kitchenette with direct access to the backyard.
Outside, your personal oasis awaits. A sparkling in-ground pool, fire pit, Trex deck & beautiful gardens. Tons of storage , a central vacuum system, a large utility door (walk out) provides easy access from the back yard to the lower level.
Could this be what you've been looking for??
Contact an agent
Home facts
- Year built:1993
- Listing ID #:25044116
- Added:8 day(s) ago
- Updated:September 06, 2025 at 05:48 PM
Rooms and interior
- Bedrooms:5
- Total bathrooms:4
- Full bathrooms:3
- Half bathrooms:1
- Living area:3,964 sq. ft.
Heating and cooling
- Heating:Forced Air
Structure and exterior
- Year built:1993
- Building area:3,964 sq. ft.
- Lot area:0.63 Acres
Utilities
- Water:Public
Finances and disclosures
- Price:$620,000
- Price per sq. ft.:$265.87
- Tax amount:$5,986 (2025)
New listings near 4442 Creek View Drive
- New
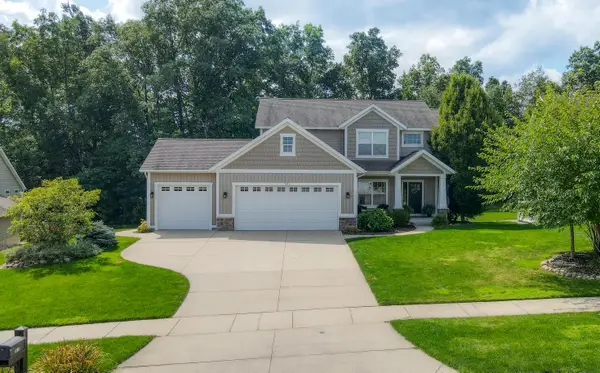 $599,900Active5 beds 4 baths3,100 sq. ft.
$599,900Active5 beds 4 baths3,100 sq. ft.7313 Valhalla Drive, Hudsonville, MI 49426
MLS# 25045609Listed by: WEICHERT REALTORS PLAT (MAIN) - New
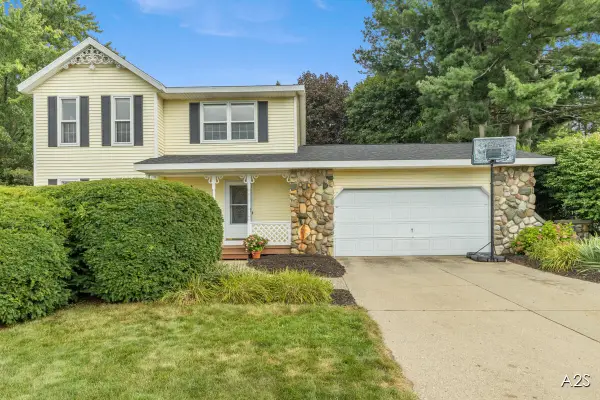 $384,900Active3 beds 3 baths2,191 sq. ft.
$384,900Active3 beds 3 baths2,191 sq. ft.2881 Rolling Hills Court, Hudsonville, MI 49426
MLS# 25045389Listed by: ASSIST 2 SELL BUYERS & SELLERS 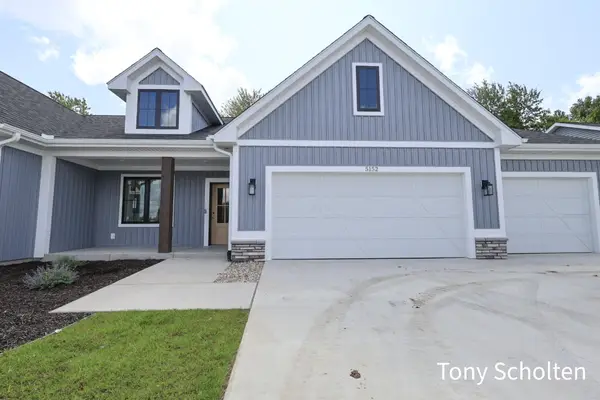 $566,000Pending4 beds 3 baths2,608 sq. ft.
$566,000Pending4 beds 3 baths2,608 sq. ft.5152 Blendon Meadow Circle #39, Hudsonville, MI 49426
MLS# 25045282Listed by: RE/MAX OF GRAND RAPIDS (STNDL)- New
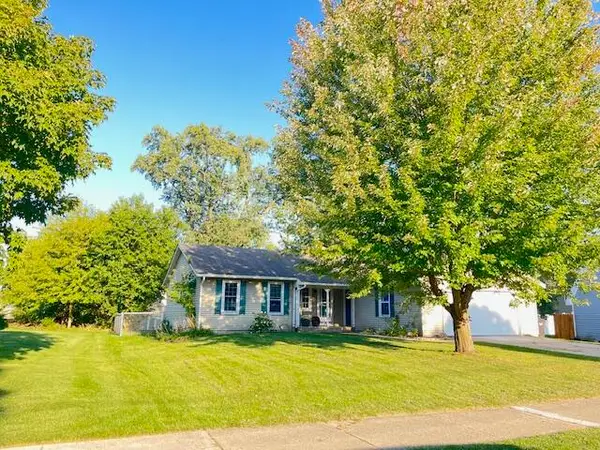 $369,900Active4 beds 2 baths1,968 sq. ft.
$369,900Active4 beds 2 baths1,968 sq. ft.5640 Lawndale Avenue, Hudsonville, MI 49426
MLS# 25045280Listed by: NEXES REALTY MUSKEGON - Open Sat, 1 to 3pmNew
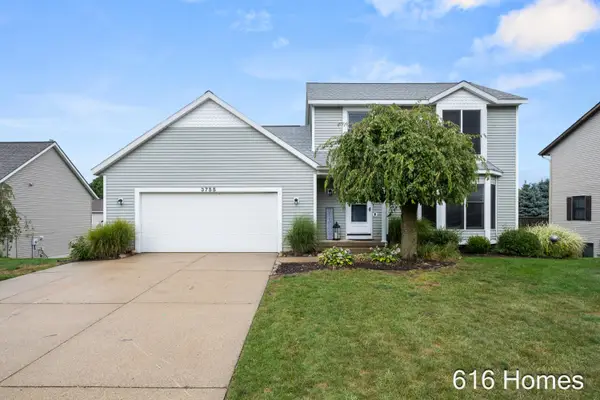 $399,900Active4 beds 3 baths2,108 sq. ft.
$399,900Active4 beds 3 baths2,108 sq. ft.3755 Black Creek Drive, Hudsonville, MI 49426
MLS# 25045246Listed by: 616HOMES.COM LLC - Open Sat, 10 to 11:30amNew
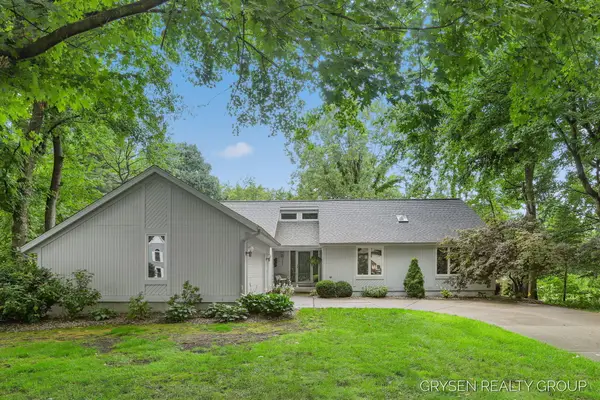 $449,900Active4 beds 4 baths3,308 sq. ft.
$449,900Active4 beds 4 baths3,308 sq. ft.4485 Chateau W Drive, Hudsonville, MI 49426
MLS# 25045230Listed by: FIVE STAR REAL ESTATE (GRANDV) - Open Sat, 11am to 1pmNew
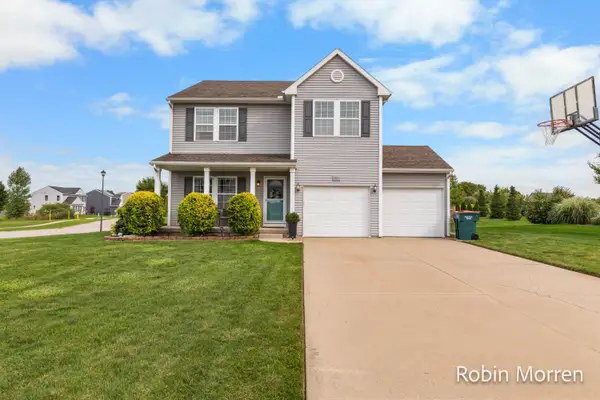 $440,000Active3 beds 4 baths3,046 sq. ft.
$440,000Active3 beds 4 baths3,046 sq. ft.3572 Aiden Court, Hudsonville, MI 49426
MLS# 25045110Listed by: 616 REALTY LLC - Open Sat, 10am to 12pmNew
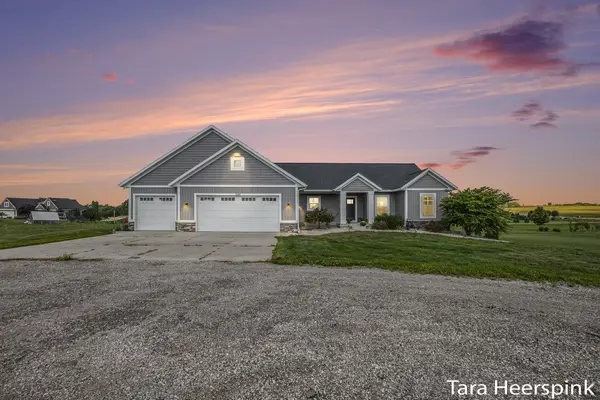 $639,900Active4 beds 4 baths2,612 sq. ft.
$639,900Active4 beds 4 baths2,612 sq. ft.1649 Byron Road, Hudsonville, MI 49426
MLS# 25045010Listed by: REVIVE REALTY - Open Sat, 10 to 11:30amNew
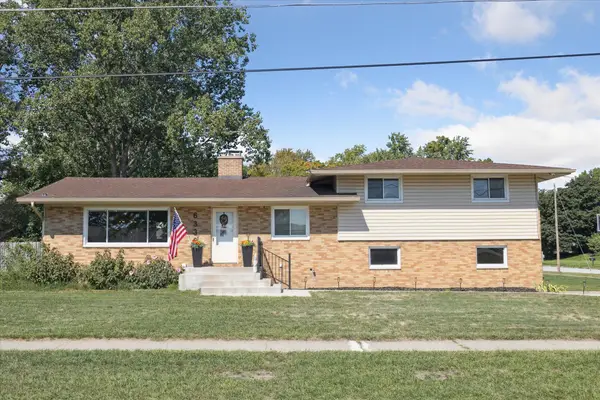 $389,900Active5 beds 2 baths2,470 sq. ft.
$389,900Active5 beds 2 baths2,470 sq. ft.6339 Autumn Drive, Hudsonville, MI 49426
MLS# 25044948Listed by: COLDWELL BANKER WOODLAND SCHMIDT - Open Sun, 2 to 4pmNew
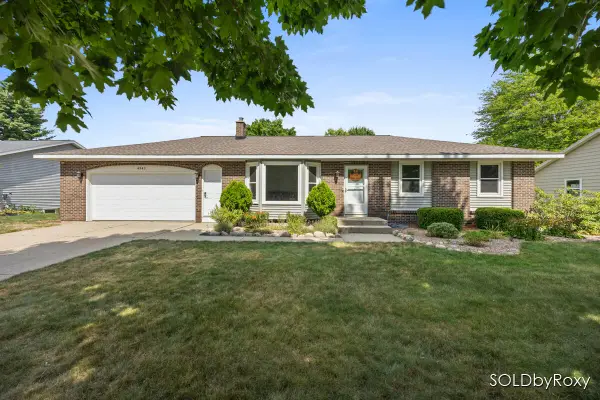 $410,000Active2 beds 3 baths2,444 sq. ft.
$410,000Active2 beds 3 baths2,444 sq. ft.4343 Glen Hollow Drive, Hudsonville, MI 49426
MLS# 25044932Listed by: CENTURY 21 AFFILIATED (GR)
