57820 12 Mile Road, New Hudson, MI 48165
Local realty services provided by:Better Homes and Gardens Real Estate Connections
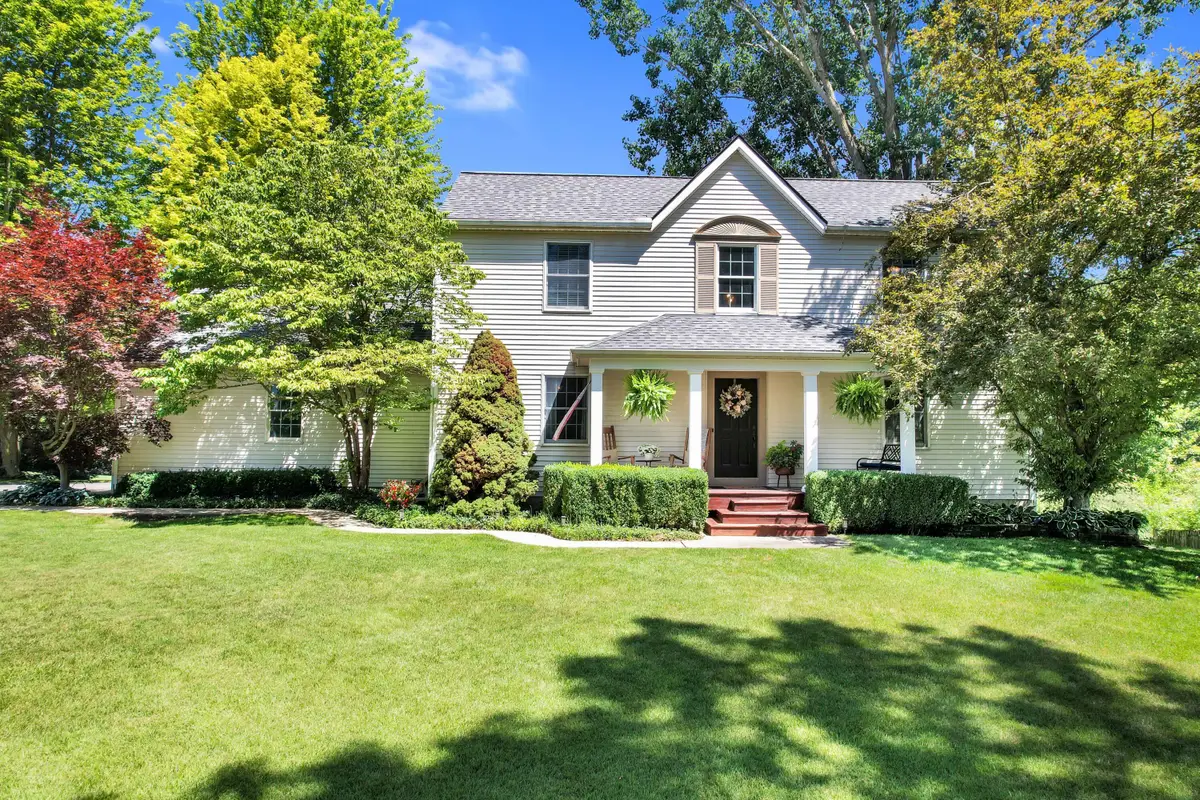
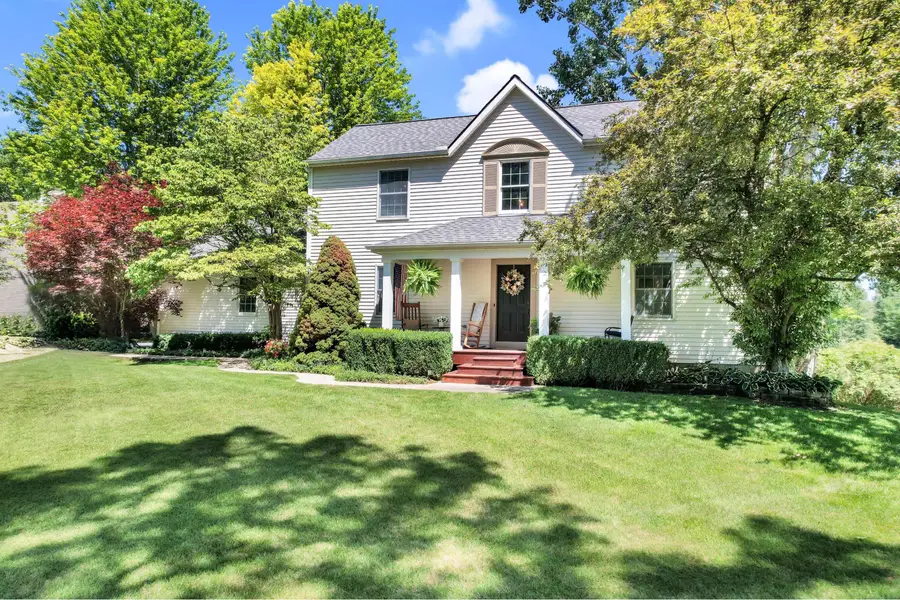
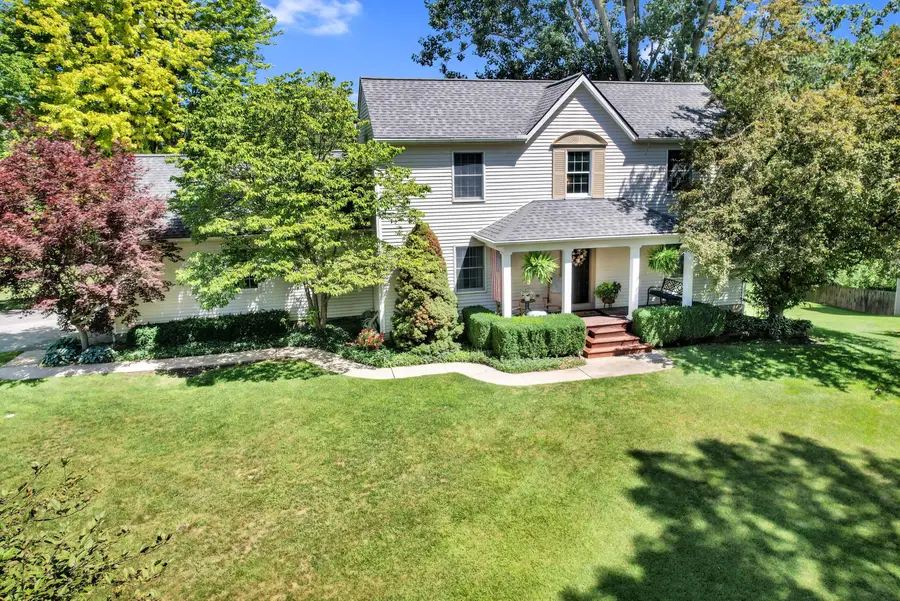
57820 12 Mile Road,New Hudson, MI 48165
$498,000
- 3 Beds
- 4 Baths
- 1,932 sq. ft.
- Single family
- Pending
Listed by:jason grimes
Office:national realty centers northv
MLS#:25041206
Source:MI_GRAR
Price summary
- Price:$498,000
- Price per sq. ft.:$257.76
About this home
NO HOA! Peaceful Pond Views & Country Living on 1 Acre
Welcome to your dream home—a beautifully updated 1,900 sq ft Cape Cod nestled on a serene 1-acre lot with breathtaking pond views . Whether you're sipping coffee on your private deck or relaxing in the finished walkout basement with home theatre, you'll fall in love with the stunning sunsets that make this property feel like a true retreat.
This 3-bedroom, 3.5-bath gem offers a smart layout featuring a main-level Primary Bedroom Suite, a formal dining room, and a charming covered front porch perfect for morning coffees or evening chats.
Step inside and instantly appreciate the thoughtful upgrades: New Roof (2019), New Water Softener & Iron Filter (2025), Updated Kitchen with brand-new countertops, Brazilian Cherry Wood Floors, a F Frigidaire Refrigerator, and an Ultra-Quiet Bosch Dishwasher. A full list of updates is available in the disclosuresthis home has been meticulously maintained by caring owners. And location? It's the best of both worlds: Enjoy small-town charm with local favorites like the Huron Valley Rail Trail, South Lyon Farmers Market, Blake's Cider Mill, and Pumpkinfest. Just minutes to Novi, Milford and Brighton for major shopping, dining, and entertainment. This is more than a house, it's a lifestyle. And with NO HOA, your freedom is truly your own. Don't miss out,schedule your private showing today before this rare opportunity is gone!
Contact an agent
Home facts
- Year built:1996
- Listing Id #:25041206
- Added:1 day(s) ago
- Updated:August 16, 2025 at 04:13 AM
Rooms and interior
- Bedrooms:3
- Total bathrooms:4
- Full bathrooms:3
- Half bathrooms:1
- Living area:1,932 sq. ft.
Heating and cooling
- Heating:Forced Air
Structure and exterior
- Year built:1996
- Building area:1,932 sq. ft.
- Lot area:1 Acres
Schools
- High school:South Lyon High School
- Middle school:Centennial Middle School
- Elementary school:Willam A. Pearson Elementary School
Utilities
- Water:Well
Finances and disclosures
- Price:$498,000
- Price per sq. ft.:$257.76
- Tax amount:$3,492 (2024)
New listings near 57820 12 Mile Road
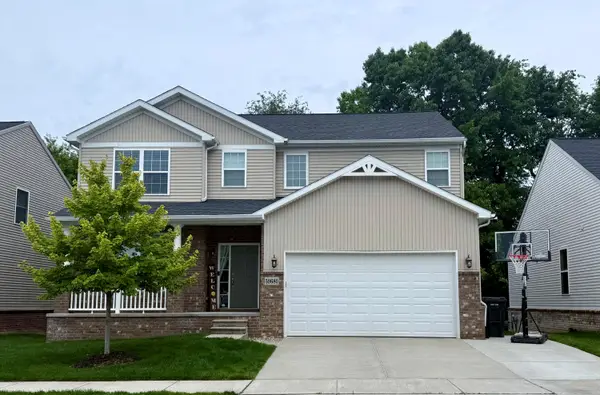 $610,000Active5 beds 4 baths2,601 sq. ft.
$610,000Active5 beds 4 baths2,601 sq. ft.59680 Twin Pines Drive, New Hudson, MI 48165
MLS# 25033179Listed by: RICHTER & ASSOCIATES, INC.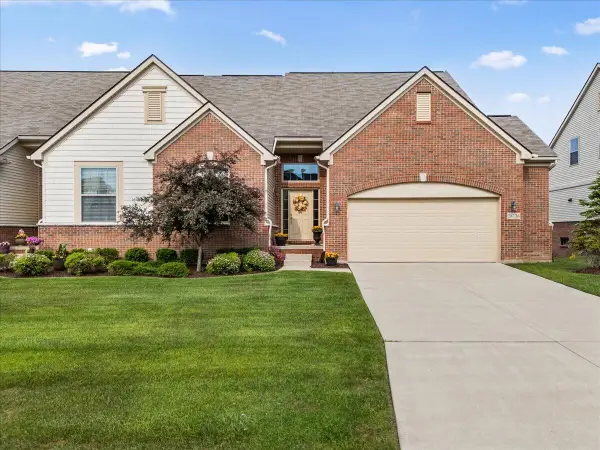 $495,000Pending3 beds 3 baths2,128 sq. ft.
$495,000Pending3 beds 3 baths2,128 sq. ft.28136 Belmonte Drive, New Hudson, MI 48165
MLS# 25027843Listed by: KW REALTY LIVING $1,875,000Active11.09 Acres
$1,875,000Active11.09 Acres56000 Pontiac Trail, New Hudson, MI 48165
MLS# 25000715Listed by: BRANDT REAL ESTATE
