3051 Eastwood Drive, Rochester Hills, MI 48309
Local realty services provided by:Better Homes and Gardens Real Estate Connections
3051 Eastwood Drive,Rochester Hills, MI 48309
$295,000
- 4 Beds
- 2 Baths
- 1,962 sq. ft.
- Single family
- Active
Listed by:ashley alexander
Office:@properties christie's int'l
MLS#:25045825
Source:MI_GRAR
Price summary
- Price:$295,000
- Price per sq. ft.:$234.13
About this home
Welcome home! Take a step through the charming bright yellow front door that sets the tone for the warmth inside. Situated on a spacious .47-acre fenced lot, it's ideal for kids, pets, and outdoor living. Inside, you'll find 3 bedrooms plus a versatile bonus room perfect for a home office, gym, or nursery. The home boasts new flooring, new appliances, and an updated kitchen complete with butcher block counters, modern hardware, and plenty of style. Additional highlights include wireless/remote AC units that stay with the sale, a warranty on the new backyard fence, and beautiful mature trees that provide natural privacy.
Enjoy your morning coffee on the inviting front deck, then take advantage of the home's convenient location near I-75, shopping, and parks. This one checks all the boxes and is priced to sell don't miss it! Welcome home! Take a step through the charming bright yellow front door that sets the tone for the warmth inside. Situated on a spacious .47-acre fenced lot, it's ideal for kids, pets, and outdoor living. Inside, you'll find 3 bedrooms plus a versatile bonus room perfect for a home office, gym, or nursery. The home boasts new flooring, new appliances, and an updated kitchen complete with butcher block counters, modern hardware, and plenty of style. Additional highlights include wireless/remote AC units that stay with the sale, a warranty on the new backyard fence, and beautiful mature trees that provide natural privacy.
Enjoy your morning coffee on the inviting front deck, then take advantage of the home's convenient location near I-75, shopping, and parks. This one checks all the boxes and is priced to selldon't miss it!
Contact an agent
Home facts
- Year built:1937
- Listing ID #:25045825
- Added:9 day(s) ago
- Updated:September 21, 2025 at 10:19 AM
Rooms and interior
- Bedrooms:4
- Total bathrooms:2
- Full bathrooms:2
- Living area:1,962 sq. ft.
Heating and cooling
- Heating:Forced Air
Structure and exterior
- Year built:1937
- Building area:1,962 sq. ft.
- Lot area:0.47 Acres
Schools
- High school:Avondale Middle School
- Middle school:Avondale Middle School
- Elementary school:Auburn Elementary School
Utilities
- Water:Public
Finances and disclosures
- Price:$295,000
- Price per sq. ft.:$234.13
- Tax amount:$2,579 (2024)
New listings near 3051 Eastwood Drive
- New
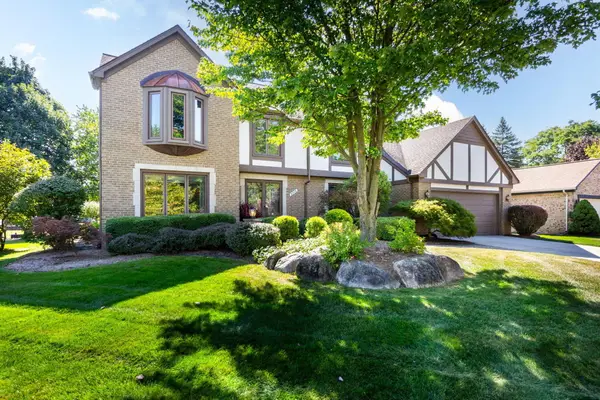 $587,500Active4 beds 3 baths2,879 sq. ft.
$587,500Active4 beds 3 baths2,879 sq. ft.3273 Salem Drive, Rochester Hills, MI 48306
MLS# 25047164Listed by: @PROPERTIES CHRISTIE'S INT'L - New
 $500,000Active4 beds 5 baths3,291 sq. ft.
$500,000Active4 beds 5 baths3,291 sq. ft.650 Deerfield Court, Rochester Hills, MI 48309
MLS# 25047204Listed by: EPIQUE REALTY  $464,900Active5 beds 4 baths3,418 sq. ft.
$464,900Active5 beds 4 baths3,418 sq. ft.378 Sandalwood Drive, Rochester Hills, MI 48307
MLS# 25040577Listed by: REAL ESTATE ONE INC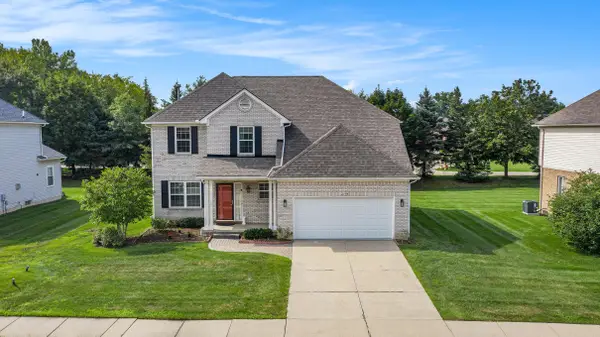 $549,900Active4 beds 4 baths3,386 sq. ft.
$549,900Active4 beds 4 baths3,386 sq. ft.2119 Cattail Circle, Rochester, MI 48309
MLS# 25037941Listed by: ARTERRA REALTY MICHIGAN LLC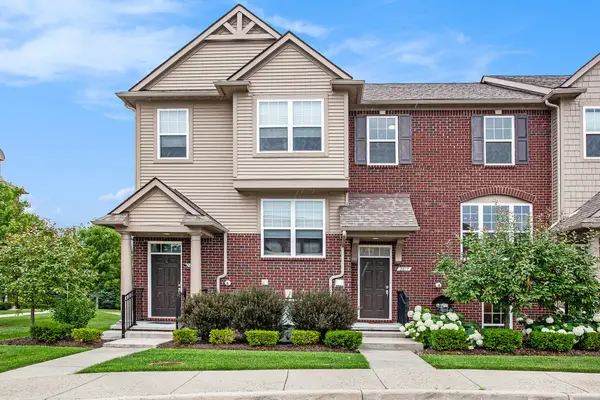 $435,000Active4 beds 4 baths1,980 sq. ft.
$435,000Active4 beds 4 baths1,980 sq. ft.2817 Hartwick Drive, Rochester Hills, MI 48307
MLS# 25034490Listed by: MKT HOMES, LLC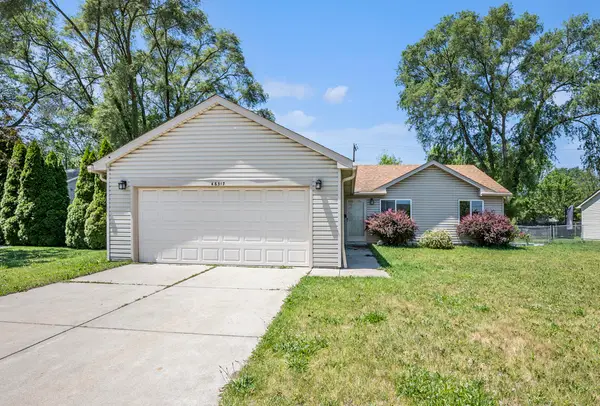 $299,900Pending3 beds 2 baths1,196 sq. ft.
$299,900Pending3 beds 2 baths1,196 sq. ft.46317 Dequindre Road, Rochester Hills, MI 48307
MLS# 25030863Listed by: ARTERRA LUXE COLLECTION LLC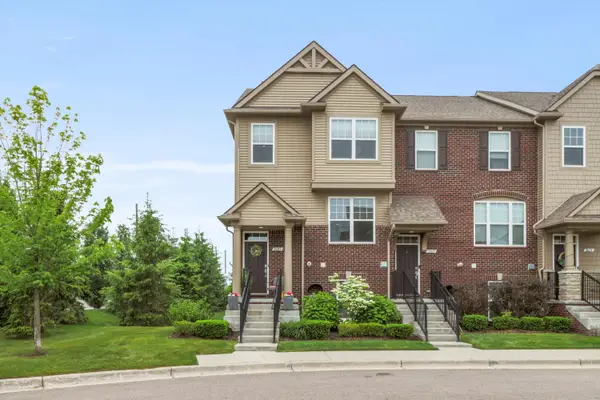 $469,999Active3 beds 4 baths1,960 sq. ft.
$469,999Active3 beds 4 baths1,960 sq. ft.2605 Helmsdale Circle, Rochester, MI 48307
MLS# 25027064Listed by: KW ADVANTAGE $125,000Pending3 beds 1 baths1,032 sq. ft.
$125,000Pending3 beds 1 baths1,032 sq. ft.2574 Culbertson Avenue, Rochester Hills, MI 48307
MLS# 25013493Listed by: BRAVEN ENTERPRISES LLC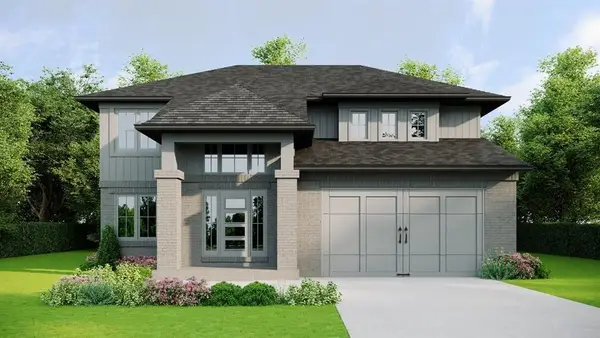 $700,000Active4 beds 3 baths2,600 sq. ft.
$700,000Active4 beds 3 baths2,600 sq. ft.3845 Hazelton Avenue, Rochester Hills, MI 48307
MLS# 25000146Listed by: ELEMENTARY HOMES, LLC.
