6725 Promenade Street Ne #13, Rockford, MI 49341
Local realty services provided by:Better Homes and Gardens Real Estate Connections
6725 Promenade Street Ne #13,Rockford, MI 49341
$400,000
- 3 Beds
- 3 Baths
- - sq. ft.
- Single family
- Sold
Listed by:michelle c bartosik
Office:bellabay realty (north)
MLS#:25032822
Source:MI_GRAR
Sorry, we are unable to map this address
Price summary
- Price:$400,000
- Monthly HOA dues:$245
About this home
Welcome home to this charmer in Town Square, located in the sought-after Rockford Public School District, this beautifully designed Bay Harbor floor plan by Eastbrook offers comfort, convenience, and style. The main floor primary ensuite features a double vanity, tile shower with glass door, and huge walk-in closet. Upstairs, you'll find two additional bedrooms and a versatile loft area perfect as a second living space or easily convertible into a 4th bedroom. Enjoy open-concept living with a generously sized kitchen with a center island, granite counter tops and a large pantry. The kitchen flows seamlessly into the living room and dining area, which opens to your private, fenced-in courtyard, ideal for relaxing or entertaining. If low maintenance living is attractive to you, The Villas Association covers lawn mowing, landscaping, fence, snow removal of sidewalks and driveway, and irrigation. Great location near shopping, restaurants, Cannon Township's pickle ball courts, Lake Bella Vista, Silver Lake and the Cannon Trail, this home offers an unbeatable location for outdoor enthusiasts and active lifestyles.
Contact an agent
Home facts
- Year built:2018
- Listing ID #:25032822
- Added:86 day(s) ago
- Updated:October 01, 2025 at 03:50 PM
Rooms and interior
- Bedrooms:3
- Total bathrooms:3
- Full bathrooms:2
- Half bathrooms:1
Heating and cooling
- Heating:Forced Air
Structure and exterior
- Year built:2018
Schools
- High school:Rockford High School
- Middle school:East Rockford Middle School
- Elementary school:Crestwood Elementary School
Utilities
- Water:Public
Finances and disclosures
- Price:$400,000
- Tax amount:$8,758 (2024)
New listings near 6725 Promenade Street Ne #13
- New
 $800,000Active4 beds 4 baths2,600 sq. ft.
$800,000Active4 beds 4 baths2,600 sq. ft.9025 Nugent Avenue Ne, Rockford, MI 49341
MLS# 25050178Listed by: CHILDRESS & ASSOCIATES REALTY - Open Sat, 1 to 3pmNew
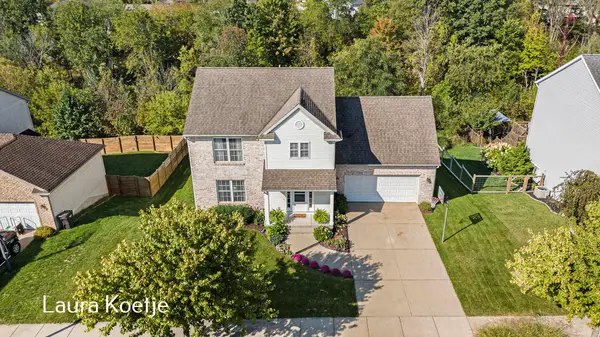 $444,900Active4 beds 3 baths2,710 sq. ft.
$444,900Active4 beds 3 baths2,710 sq. ft.165 Hawthorne Court Ne, Rockford, MI 49341
MLS# 25050018Listed by: CLARITY REALTY LLC - New
 $374,900Active4 beds 3 baths2,007 sq. ft.
$374,900Active4 beds 3 baths2,007 sq. ft.8343 Atlanta Drive Ne, Rockford, MI 49341
MLS# 25050022Listed by: FIVE STAR REAL ESTATE (MAIN) - New
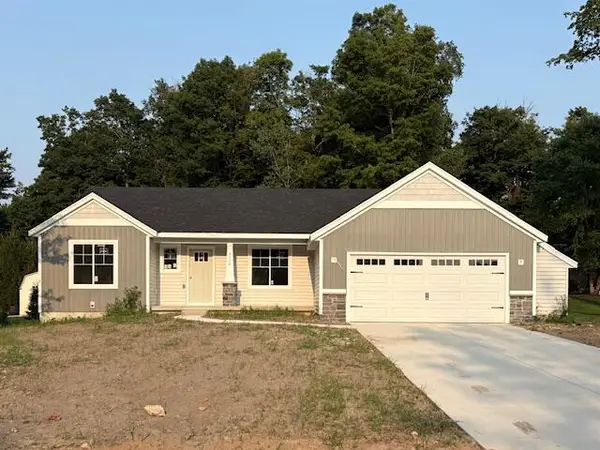 $529,900Active3 beds 2 baths2,240 sq. ft.
$529,900Active3 beds 2 baths2,240 sq. ft.7884 NE Cannonsburg Road Ne, Rockford, MI 49341
MLS# 25050001Listed by: SABLE REALTY LLC - Open Thu, 3:30 to 5pmNew
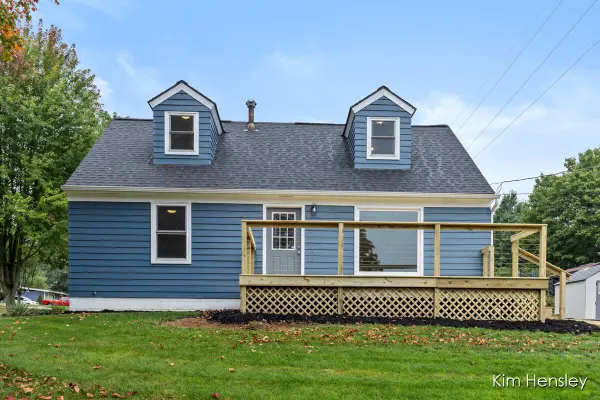 $365,000Active4 beds 2 baths1,680 sq. ft.
$365,000Active4 beds 2 baths1,680 sq. ft.273 Summit Avenue Ne, Rockford, MI 49341
MLS# 25049915Listed by: RE/MAX UNITED (MAIN) - New
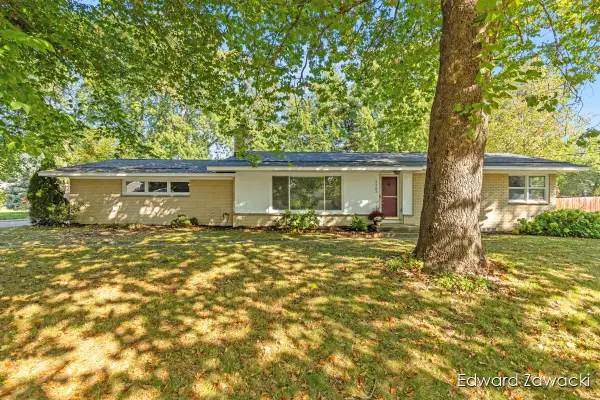 $414,000Active4 beds 3 baths2,276 sq. ft.
$414,000Active4 beds 3 baths2,276 sq. ft.3343 Gateshead Street Ne, Rockford, MI 49341
MLS# 25049884Listed by: RE/MAX UNITED (MAIN) - New
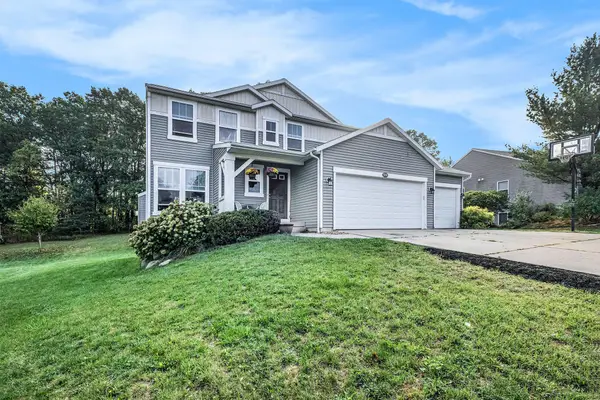 $599,900Active5 beds 4 baths2,858 sq. ft.
$599,900Active5 beds 4 baths2,858 sq. ft.9700 Sunset Ridge Drive Ne, Rockford, MI 49341
MLS# 25049737Listed by: REEDS REALTY - New
 $799,000Active4 beds 2 baths2,164 sq. ft.
$799,000Active4 beds 2 baths2,164 sq. ft.126 N Monroe Street, Rockford, MI 49341
MLS# 25049699Listed by: KELLER WILLIAMS GR EAST - New
 $379,000Active4 beds 3 baths2,393 sq. ft.
$379,000Active4 beds 3 baths2,393 sq. ft.10550 Algoma Avenue Ne, Rockford, MI 49341
MLS# 25049523Listed by: FIVE STAR REAL ESTATE (ROCK) - New
 $550,000Active4 beds 4 baths2,448 sq. ft.
$550,000Active4 beds 4 baths2,448 sq. ft.9024 Algoma Avenue Ne, Rockford, MI 49341
MLS# 25049508Listed by: FIVE STAR REAL ESTATE (ROCK)
