7114 Pinehurst Drive Ne, Rockford, MI 49341
Local realty services provided by:Better Homes and Gardens Real Estate Connections
7114 Pinehurst Drive Ne,Rockford, MI 49341
$549,900
- 3 Beds
- 3 Baths
- 1,650 sq. ft.
- Single family
- Pending
Listed by:christopher dorey
Office:kensington realty group inc.
MLS#:25012677
Source:MI_GRAR
Price summary
- Price:$549,900
- Price per sq. ft.:$333.27
- Monthly HOA dues:$38.33
About this home
JTB Homes presents the Sequoia ranch floor plan in the new Villages at Silver Lake neighborhood - Rockford Schools! Outstanding craftsman-styled ranch features split bedroom concept and vaulted main floor living area ceilings. The generous primary suite with vaulted ceiling, complete with a tile shower and euro glass door, spacious walk-in closet with built-ins and dual-sink quartz vanity, is tucked away with separation from the secondary bedrooms. Well-appointed kitchen with quartz counters includes walk-in pantry, island with snack ledge, stainless appliances and large dining area. Living room with laminate floors and gas log fireplace. Large deck with stairs to grade. 3 stall garage. Basement features rough in plumbing. Home eligible for rate lock incentive offered by Seller.
Contact an agent
Home facts
- Year built:2025
- Listing ID #:25012677
- Added:182 day(s) ago
- Updated:October 01, 2025 at 07:32 AM
Rooms and interior
- Bedrooms:3
- Total bathrooms:3
- Full bathrooms:2
- Half bathrooms:1
- Living area:1,650 sq. ft.
Heating and cooling
- Heating:Forced Air
Structure and exterior
- Year built:2025
- Building area:1,650 sq. ft.
- Lot area:0.39 Acres
Utilities
- Water:Well
Finances and disclosures
- Price:$549,900
- Price per sq. ft.:$333.27
New listings near 7114 Pinehurst Drive Ne
- New
 $800,000Active4 beds 4 baths2,600 sq. ft.
$800,000Active4 beds 4 baths2,600 sq. ft.9025 Nugent Avenue Ne, Rockford, MI 49341
MLS# 25050178Listed by: CHILDRESS & ASSOCIATES REALTY - Open Sat, 1 to 3pmNew
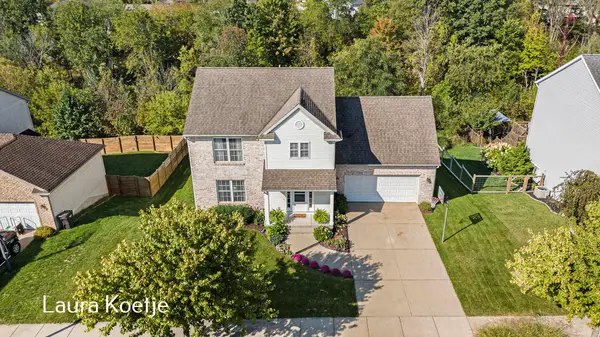 $444,900Active4 beds 3 baths2,710 sq. ft.
$444,900Active4 beds 3 baths2,710 sq. ft.165 Hawthorne Court Ne, Rockford, MI 49341
MLS# 25050018Listed by: CLARITY REALTY LLC - New
 $374,900Active4 beds 3 baths2,007 sq. ft.
$374,900Active4 beds 3 baths2,007 sq. ft.8343 Atlanta Drive Ne, Rockford, MI 49341
MLS# 25050022Listed by: FIVE STAR REAL ESTATE (MAIN) - New
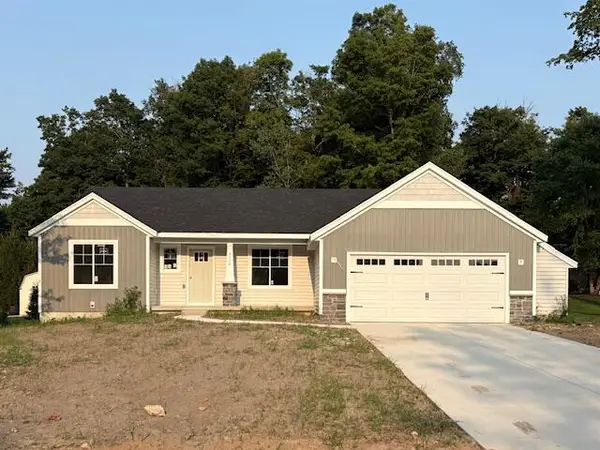 $529,900Active3 beds 2 baths2,240 sq. ft.
$529,900Active3 beds 2 baths2,240 sq. ft.7884 NE Cannonsburg Road Ne, Rockford, MI 49341
MLS# 25050001Listed by: SABLE REALTY LLC - Open Thu, 3:30 to 5pmNew
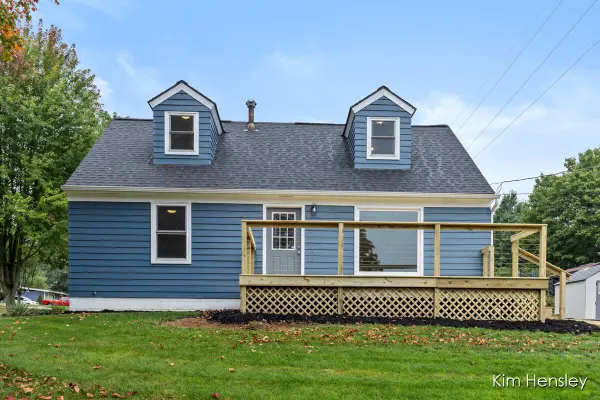 $365,000Active4 beds 2 baths1,680 sq. ft.
$365,000Active4 beds 2 baths1,680 sq. ft.273 Summit Avenue Ne, Rockford, MI 49341
MLS# 25049915Listed by: RE/MAX UNITED (MAIN) - New
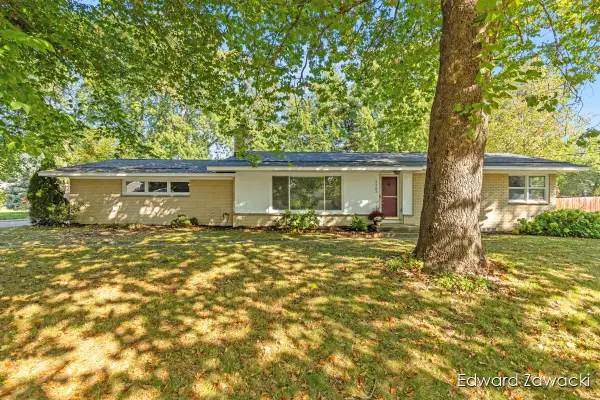 $414,000Active4 beds 3 baths2,276 sq. ft.
$414,000Active4 beds 3 baths2,276 sq. ft.3343 Gateshead Street Ne, Rockford, MI 49341
MLS# 25049884Listed by: RE/MAX UNITED (MAIN) - New
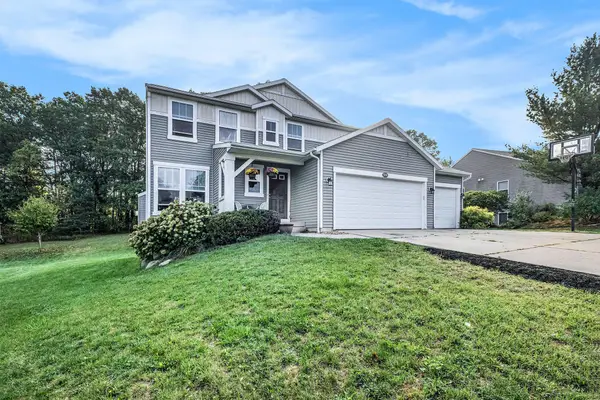 $599,900Active5 beds 4 baths2,858 sq. ft.
$599,900Active5 beds 4 baths2,858 sq. ft.9700 Sunset Ridge Drive Ne, Rockford, MI 49341
MLS# 25049737Listed by: REEDS REALTY - New
 $799,000Active4 beds 2 baths2,164 sq. ft.
$799,000Active4 beds 2 baths2,164 sq. ft.126 N Monroe Street, Rockford, MI 49341
MLS# 25049699Listed by: KELLER WILLIAMS GR EAST - New
 $379,000Active4 beds 3 baths2,393 sq. ft.
$379,000Active4 beds 3 baths2,393 sq. ft.10550 Algoma Avenue Ne, Rockford, MI 49341
MLS# 25049523Listed by: FIVE STAR REAL ESTATE (ROCK) - New
 $550,000Active4 beds 4 baths2,448 sq. ft.
$550,000Active4 beds 4 baths2,448 sq. ft.9024 Algoma Avenue Ne, Rockford, MI 49341
MLS# 25049508Listed by: FIVE STAR REAL ESTATE (ROCK)
