7217 Davies Drive Ne, Rockford, MI 49341
Local realty services provided by:Better Homes and Gardens Real Estate Connections
Listed by:christopher a patrick
Office:keller williams realty rivertown
MLS#:24048270
Source:MI_GRAR
Price summary
- Price:$1,350,000
- Price per sq. ft.:$457.63
About this home
*Offers are due 9/18 at 5PM* Here is your opportunity to live at one of the most desirable lakefront properties in Michigan. This stunning home on Bostwick Lake's eastern shore is an extremely rare find. The home is a thirty minute drive from the heart of Grand Rapids and fifteen minutes from Rockford. Featuring four bedrooms, five bathrooms, a dedicated office, workshop, and an actual secret room! The east side of the lake has stunning sunsets, which you can enjoy from the deck on any of the three levels of the home. The main floor has an amazing European style soapstone heater, that also doubles as a pizza oven. The upper floor has a full linen closet and a direct staircase to the garage. The basement has a wet bar, an incredibly well thought out mechanical room, and double doors leading out to the lake from the workshop. There are many incredible details in this home, so please call for more information or see the included features list within this listing. Don't miss your chance to own this property as it is truly one of a kind. Schedule your private showing today!
Contact an agent
Home facts
- Year built:2011
- Listing ID #:24048270
- Added:383 day(s) ago
- Updated:October 01, 2025 at 07:32 AM
Rooms and interior
- Bedrooms:4
- Total bathrooms:5
- Full bathrooms:3
- Half bathrooms:2
- Living area:3,850 sq. ft.
Heating and cooling
- Heating:Forced Air
Structure and exterior
- Year built:2011
- Building area:3,850 sq. ft.
- Lot area:0.21 Acres
Utilities
- Water:Well
Finances and disclosures
- Price:$1,350,000
- Price per sq. ft.:$457.63
- Tax amount:$10,068 (2023)
New listings near 7217 Davies Drive Ne
- New
 $800,000Active4 beds 4 baths2,600 sq. ft.
$800,000Active4 beds 4 baths2,600 sq. ft.9025 Nugent Avenue Ne, Rockford, MI 49341
MLS# 25050178Listed by: CHILDRESS & ASSOCIATES REALTY - Open Sat, 1 to 3pmNew
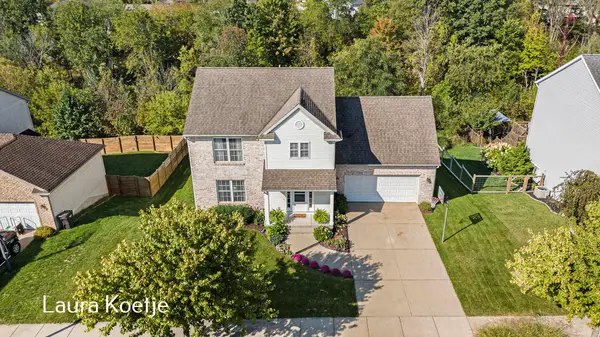 $444,900Active4 beds 3 baths2,710 sq. ft.
$444,900Active4 beds 3 baths2,710 sq. ft.165 Hawthorne Court Ne, Rockford, MI 49341
MLS# 25050018Listed by: CLARITY REALTY LLC - New
 $374,900Active4 beds 3 baths2,007 sq. ft.
$374,900Active4 beds 3 baths2,007 sq. ft.8343 Atlanta Drive Ne, Rockford, MI 49341
MLS# 25050022Listed by: FIVE STAR REAL ESTATE (MAIN) - New
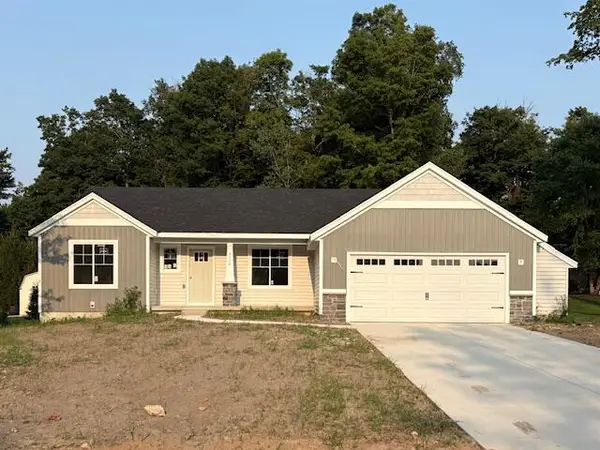 $529,900Active3 beds 2 baths2,240 sq. ft.
$529,900Active3 beds 2 baths2,240 sq. ft.7884 NE Cannonsburg Road Ne, Rockford, MI 49341
MLS# 25050001Listed by: SABLE REALTY LLC - Open Thu, 3:30 to 5pmNew
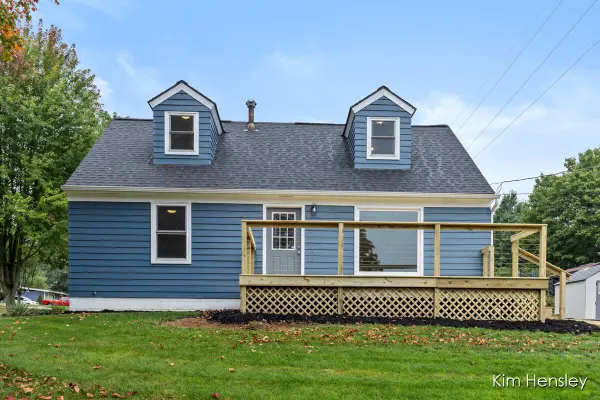 $365,000Active4 beds 2 baths1,680 sq. ft.
$365,000Active4 beds 2 baths1,680 sq. ft.273 Summit Avenue Ne, Rockford, MI 49341
MLS# 25049915Listed by: RE/MAX UNITED (MAIN) - New
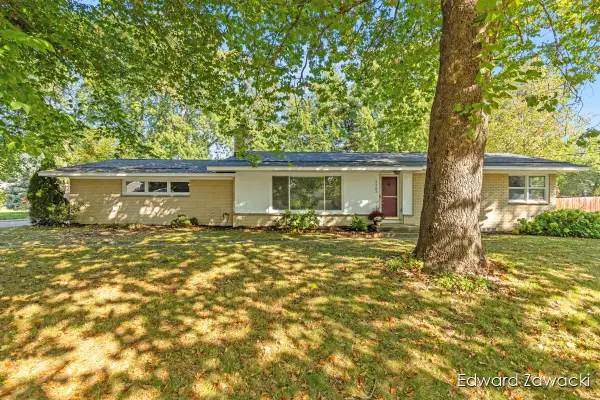 $414,000Active4 beds 3 baths2,276 sq. ft.
$414,000Active4 beds 3 baths2,276 sq. ft.3343 Gateshead Street Ne, Rockford, MI 49341
MLS# 25049884Listed by: RE/MAX UNITED (MAIN) - New
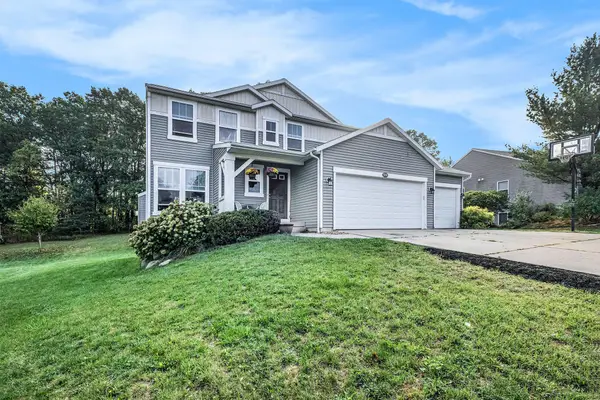 $599,900Active5 beds 4 baths2,858 sq. ft.
$599,900Active5 beds 4 baths2,858 sq. ft.9700 Sunset Ridge Drive Ne, Rockford, MI 49341
MLS# 25049737Listed by: REEDS REALTY - New
 $799,000Active4 beds 2 baths2,164 sq. ft.
$799,000Active4 beds 2 baths2,164 sq. ft.126 N Monroe Street, Rockford, MI 49341
MLS# 25049699Listed by: KELLER WILLIAMS GR EAST - New
 $379,000Active4 beds 3 baths2,393 sq. ft.
$379,000Active4 beds 3 baths2,393 sq. ft.10550 Algoma Avenue Ne, Rockford, MI 49341
MLS# 25049523Listed by: FIVE STAR REAL ESTATE (ROCK) - New
 $550,000Active4 beds 4 baths2,448 sq. ft.
$550,000Active4 beds 4 baths2,448 sq. ft.9024 Algoma Avenue Ne, Rockford, MI 49341
MLS# 25049508Listed by: FIVE STAR REAL ESTATE (ROCK)
