8175 Fall Harvest Court, Rockford, MI 49341
Local realty services provided by:Better Homes and Gardens Real Estate Connections
8175 Fall Harvest Court,Rockford, MI 49341
$1,326,808
- 5 Beds
- 6 Baths
- 5,121 sq. ft.
- Single family
- Pending
Listed by:bruce p bylsma
Office:eastbrook realty
MLS#:25020496
Source:MI_GRAR
Price summary
- Price:$1,326,808
- Price per sq. ft.:$323.06
- Monthly HOA dues:$54.17
About this home
Envision yourself in this Rutherford home plan located in the exceptionally designed community, Autumn Trails. In addition to its custom look and feel, this home features a 2 story great room, an office and flex room on the main floor, beamed ceilings, a hearth room, a kitchenette in the rec room and a 3rd stall garage just to name a few. You'll find yourself relaxing in the multi-window family room, looking out at the gorgeous, large wooded home site or sitting in front of the fireplace with a book in hand. The Kitchen is designed for culinary excellence, featuring a large quartz island, plenty of cabinetry and a large walk-in pantry. Walk into your Owner Suite and find a luxurious tile shower and double vanity, as well as a walk-in closet for optimal organization. Every room in an Eastbrook Home is uniquely planned and designed with our home buyers' needs in mind.
This home is situated in a convenient, friendly neighborhood with outstanding schools, only minutes from Downtown Rockford. The community even has a connection to the White Pine Trails. Discover your new Eastbrook Home by scheduling a personal tour with us today!
This home is currently under construction for a customer. Listing for comp purposes only.
Contact an agent
Home facts
- Year built:2025
- Listing ID #:25020496
- Added:131 day(s) ago
- Updated:October 01, 2025 at 07:32 AM
Rooms and interior
- Bedrooms:5
- Total bathrooms:6
- Full bathrooms:4
- Half bathrooms:2
- Living area:5,121 sq. ft.
Heating and cooling
- Heating:Forced Air
Structure and exterior
- Year built:2025
- Building area:5,121 sq. ft.
- Lot area:0.41 Acres
Utilities
- Water:Public
Finances and disclosures
- Price:$1,326,808
- Price per sq. ft.:$323.06
New listings near 8175 Fall Harvest Court
- New
 $800,000Active4 beds 4 baths2,600 sq. ft.
$800,000Active4 beds 4 baths2,600 sq. ft.9025 Nugent Avenue Ne, Rockford, MI 49341
MLS# 25050178Listed by: CHILDRESS & ASSOCIATES REALTY - Open Sat, 1 to 3pmNew
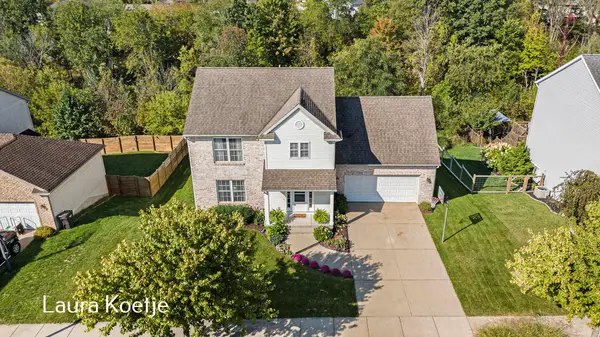 $444,900Active4 beds 3 baths2,710 sq. ft.
$444,900Active4 beds 3 baths2,710 sq. ft.165 Hawthorne Court Ne, Rockford, MI 49341
MLS# 25050018Listed by: CLARITY REALTY LLC - New
 $374,900Active4 beds 3 baths2,007 sq. ft.
$374,900Active4 beds 3 baths2,007 sq. ft.8343 Atlanta Drive Ne, Rockford, MI 49341
MLS# 25050022Listed by: FIVE STAR REAL ESTATE (MAIN) - New
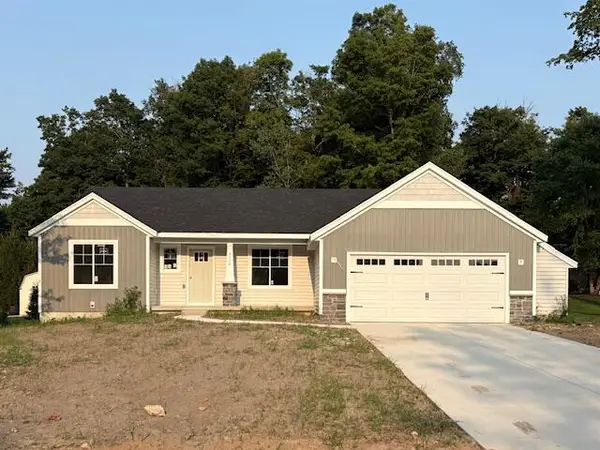 $529,900Active3 beds 2 baths2,240 sq. ft.
$529,900Active3 beds 2 baths2,240 sq. ft.7884 NE Cannonsburg Road Ne, Rockford, MI 49341
MLS# 25050001Listed by: SABLE REALTY LLC - Open Thu, 3:30 to 5pmNew
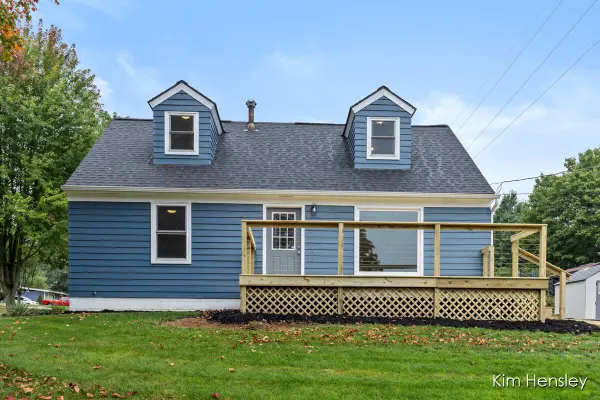 $365,000Active4 beds 2 baths1,680 sq. ft.
$365,000Active4 beds 2 baths1,680 sq. ft.273 Summit Avenue Ne, Rockford, MI 49341
MLS# 25049915Listed by: RE/MAX UNITED (MAIN) - New
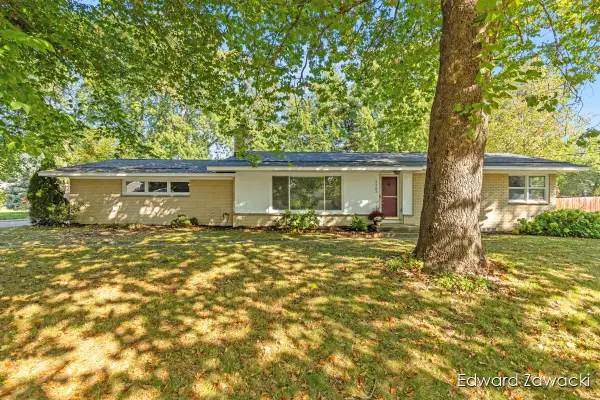 $414,000Active4 beds 3 baths2,276 sq. ft.
$414,000Active4 beds 3 baths2,276 sq. ft.3343 Gateshead Street Ne, Rockford, MI 49341
MLS# 25049884Listed by: RE/MAX UNITED (MAIN) - New
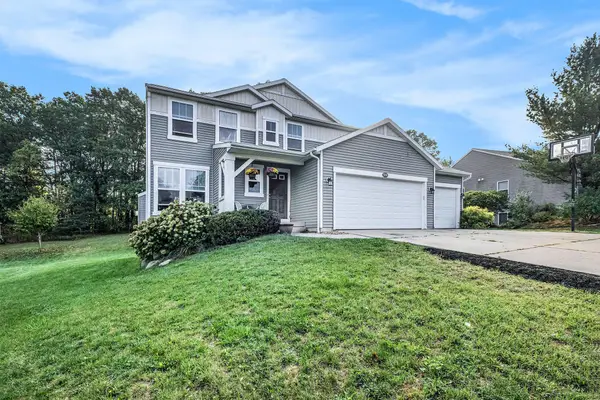 $599,900Active5 beds 4 baths2,858 sq. ft.
$599,900Active5 beds 4 baths2,858 sq. ft.9700 Sunset Ridge Drive Ne, Rockford, MI 49341
MLS# 25049737Listed by: REEDS REALTY - New
 $799,000Active4 beds 2 baths2,164 sq. ft.
$799,000Active4 beds 2 baths2,164 sq. ft.126 N Monroe Street, Rockford, MI 49341
MLS# 25049699Listed by: KELLER WILLIAMS GR EAST - New
 $379,000Active4 beds 3 baths2,393 sq. ft.
$379,000Active4 beds 3 baths2,393 sq. ft.10550 Algoma Avenue Ne, Rockford, MI 49341
MLS# 25049523Listed by: FIVE STAR REAL ESTATE (ROCK) - New
 $550,000Active4 beds 4 baths2,448 sq. ft.
$550,000Active4 beds 4 baths2,448 sq. ft.9024 Algoma Avenue Ne, Rockford, MI 49341
MLS# 25049508Listed by: FIVE STAR REAL ESTATE (ROCK)
