8332 Ramsdell Drive Ne, Rockford, MI 49341
Local realty services provided by:Better Homes and Gardens Real Estate Connections
8332 Ramsdell Drive Ne,Rockford, MI 49341
$825,000
- 4 Beds
- 3 Baths
- 2,399 sq. ft.
- Single family
- Active
Listed by:ashley a hansen
Office:rockford realty co.
MLS#:25030363
Source:MI_GRAR
Price summary
- Price:$825,000
- Price per sq. ft.:$343.89
About this home
Experience pure modern luxury in this brand-new home by Bruyn Homes! Featuring 2,400 finished sq ft, this 4 bed, 2.5 bath stunner is filled with high-end finishes throughout. The kitchen is a showstopper with custom bamboo cabinetry, waterfall quartz countertops & backsplash, & under-cabinet + toe-kick lighting. The living room boasts a striking fireplace wall & oversized sliders leading to an expansive patio and custom firepit — perfect for entertaining. Main floor also includes a flex/office space, drop zone, & half bath. Upstairs, you'll find a dreamy primary suite w/ heated tile floors, zero-step tile shower, & large walk-in closet, plus 3 spacious bedrooms, a full bath, & a generous laundry room. Basement is plumbed and ready for a future bathroom, & rec room. Home also features 3 zone heating/cooling, Solid core Oak doors, custom metal railings, high end lighting package, insulated & drywalled garage w/ hot & cold water, fully landscaped yard w/ underground sprinklers this home is an absolute must-see!
Contact an agent
Home facts
- Year built:2025
- Listing ID #:25030363
- Added:99 day(s) ago
- Updated:October 01, 2025 at 03:39 PM
Rooms and interior
- Bedrooms:4
- Total bathrooms:3
- Full bathrooms:2
- Half bathrooms:1
- Living area:2,399 sq. ft.
Heating and cooling
- Heating:Forced Air
Structure and exterior
- Year built:2025
- Building area:2,399 sq. ft.
- Lot area:0.84 Acres
Schools
- High school:Rockford High School
- Middle school:East Rockford Middle School
- Elementary school:Lakes Elementary School
Utilities
- Water:Well
Finances and disclosures
- Price:$825,000
- Price per sq. ft.:$343.89
- Tax amount:$987 (2024)
New listings near 8332 Ramsdell Drive Ne
- New
 $800,000Active4 beds 4 baths2,600 sq. ft.
$800,000Active4 beds 4 baths2,600 sq. ft.9025 Nugent Avenue Ne, Rockford, MI 49341
MLS# 25050178Listed by: CHILDRESS & ASSOCIATES REALTY - Open Sat, 1 to 3pmNew
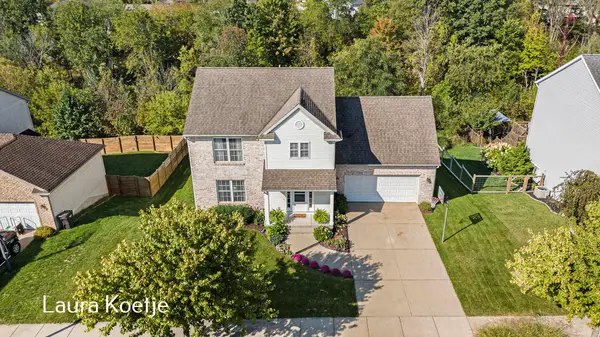 $444,900Active4 beds 3 baths2,710 sq. ft.
$444,900Active4 beds 3 baths2,710 sq. ft.165 Hawthorne Court Ne, Rockford, MI 49341
MLS# 25050018Listed by: CLARITY REALTY LLC - New
 $374,900Active4 beds 3 baths2,007 sq. ft.
$374,900Active4 beds 3 baths2,007 sq. ft.8343 Atlanta Drive Ne, Rockford, MI 49341
MLS# 25050022Listed by: FIVE STAR REAL ESTATE (MAIN) - New
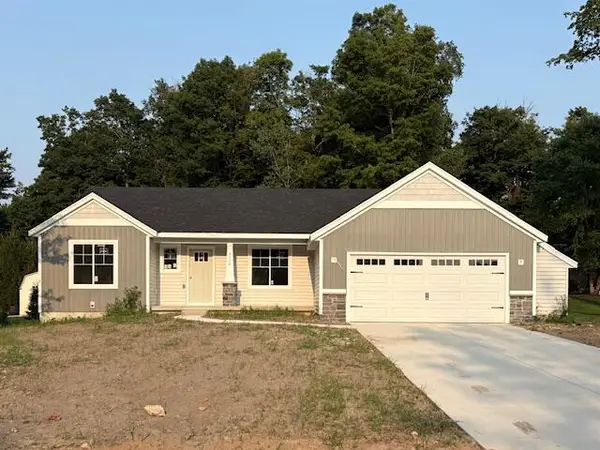 $529,900Active3 beds 2 baths2,240 sq. ft.
$529,900Active3 beds 2 baths2,240 sq. ft.7884 NE Cannonsburg Road Ne, Rockford, MI 49341
MLS# 25050001Listed by: SABLE REALTY LLC - Open Thu, 3:30 to 5pmNew
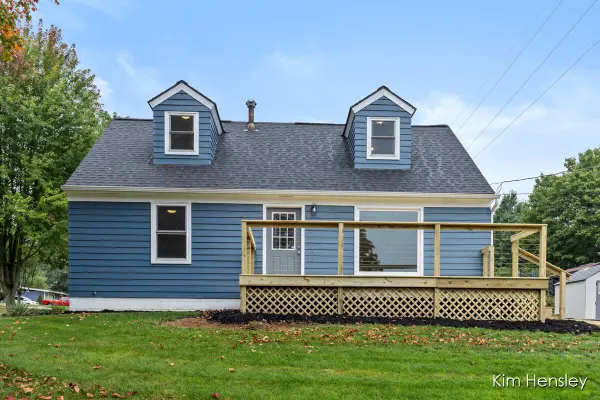 $365,000Active4 beds 2 baths1,680 sq. ft.
$365,000Active4 beds 2 baths1,680 sq. ft.273 Summit Avenue Ne, Rockford, MI 49341
MLS# 25049915Listed by: RE/MAX UNITED (MAIN) - New
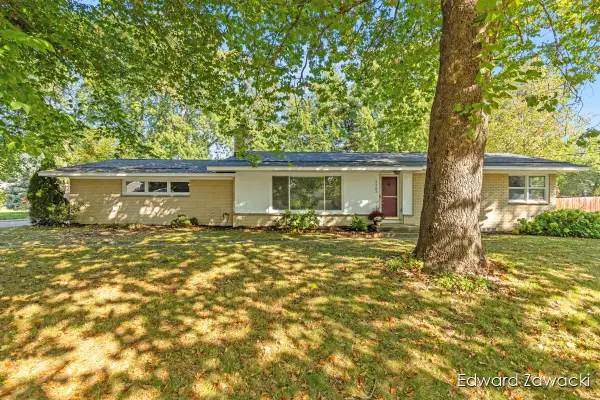 $414,000Active4 beds 3 baths2,276 sq. ft.
$414,000Active4 beds 3 baths2,276 sq. ft.3343 Gateshead Street Ne, Rockford, MI 49341
MLS# 25049884Listed by: RE/MAX UNITED (MAIN) - New
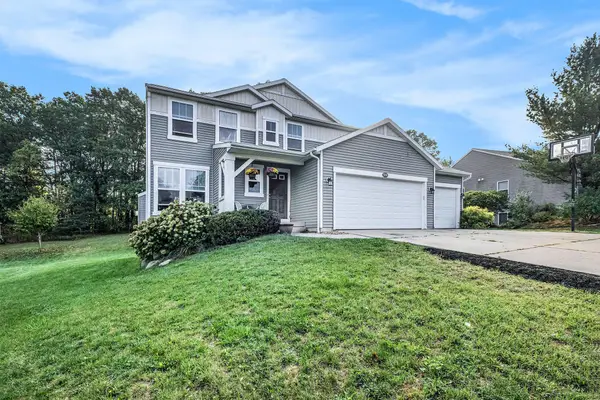 $599,900Active5 beds 4 baths2,858 sq. ft.
$599,900Active5 beds 4 baths2,858 sq. ft.9700 Sunset Ridge Drive Ne, Rockford, MI 49341
MLS# 25049737Listed by: REEDS REALTY - New
 $799,000Active4 beds 2 baths2,164 sq. ft.
$799,000Active4 beds 2 baths2,164 sq. ft.126 N Monroe Street, Rockford, MI 49341
MLS# 25049699Listed by: KELLER WILLIAMS GR EAST - New
 $379,000Active4 beds 3 baths2,393 sq. ft.
$379,000Active4 beds 3 baths2,393 sq. ft.10550 Algoma Avenue Ne, Rockford, MI 49341
MLS# 25049523Listed by: FIVE STAR REAL ESTATE (ROCK) - New
 $550,000Active4 beds 4 baths2,448 sq. ft.
$550,000Active4 beds 4 baths2,448 sq. ft.9024 Algoma Avenue Ne, Rockford, MI 49341
MLS# 25049508Listed by: FIVE STAR REAL ESTATE (ROCK)
