7009 Suncrest Dr Drive, Saline, MI 48176
Local realty services provided by:Better Homes and Gardens Real Estate Connections
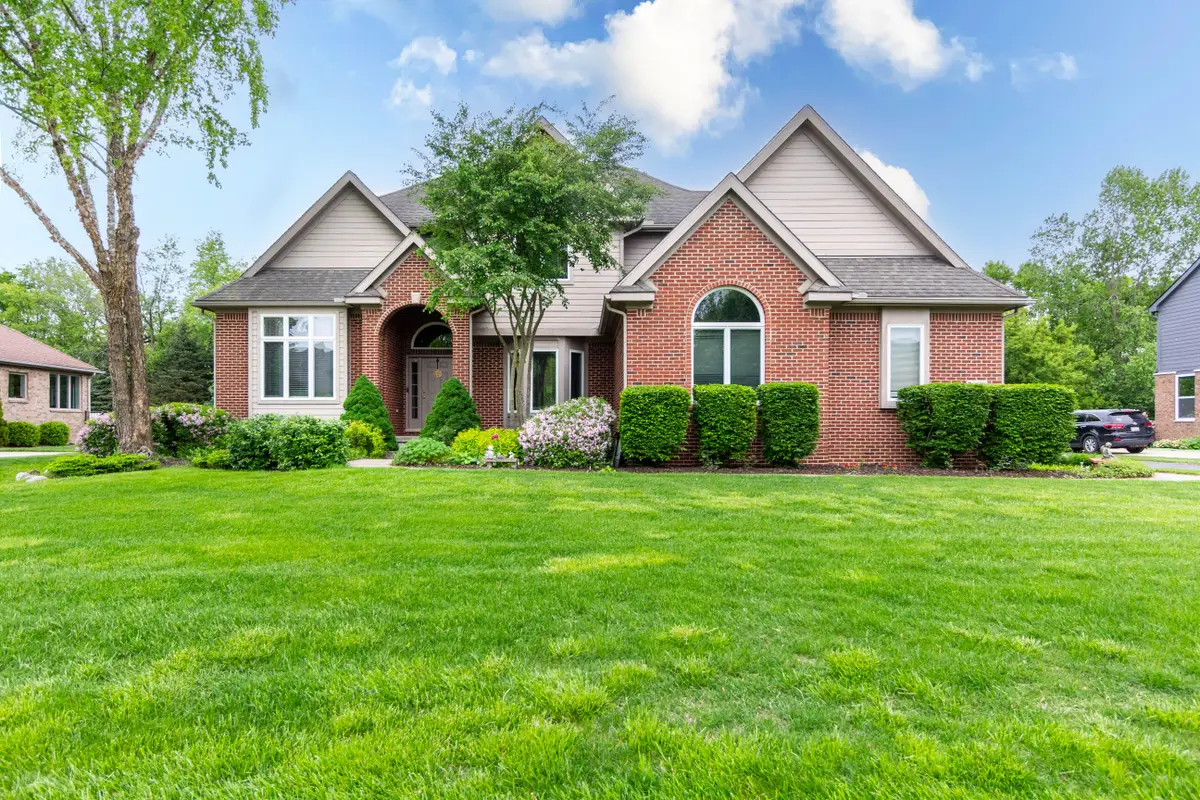
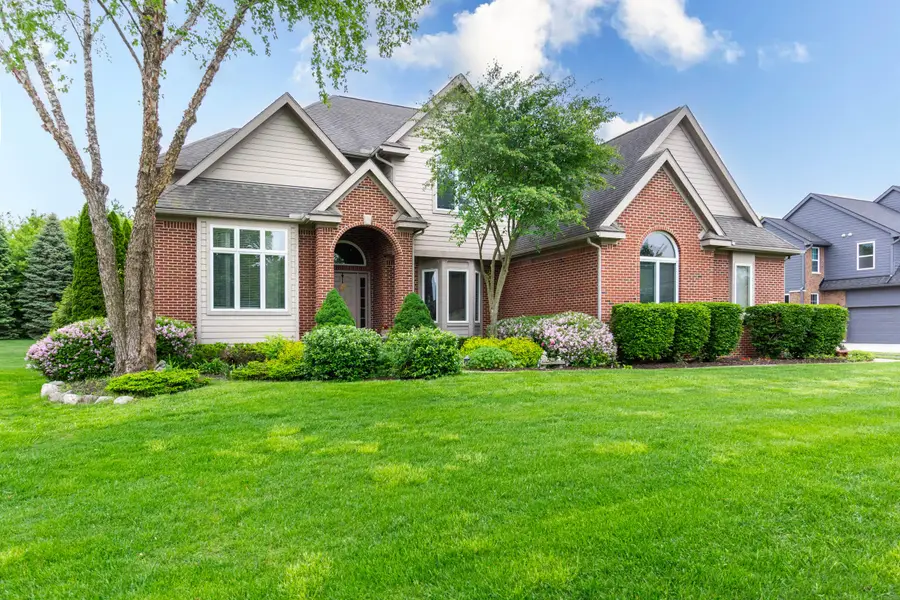
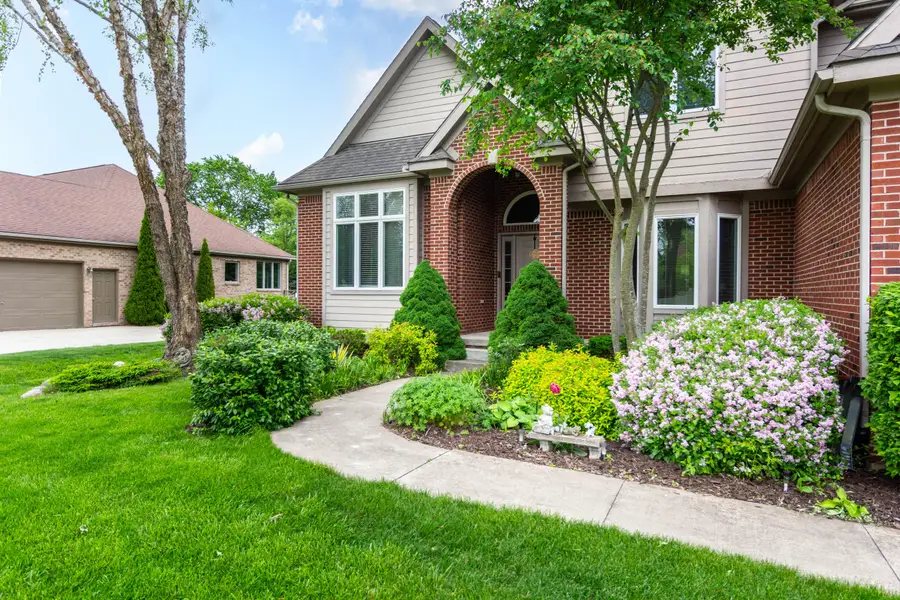
7009 Suncrest Dr Drive,Saline, MI 48176
$667,750
- 4 Beds
- 4 Baths
- 3,040 sq. ft.
- Single family
- Pending
Listed by:prasad tumati
Office:kw professionals
MLS#:25023366
Source:MI_GRAR
Price summary
- Price:$667,750
- Price per sq. ft.:$219.65
- Monthly HOA dues:$41.67
About this home
MOTIVATED SELLER!!! Welcome to this beautiful house located on a half acre lot in the most desirable area in the Saline school district in the Pittsfield charter township. Walking distance to both highly rated Harvest elementary school and high school. The house offers 4 BR, 3.5 bath and a 3 car garage. The first floor has 2 story foyer with maple flooring in formal dining room, breakfast nook, kitchen, sun room and family rooms. The master bed room is furnished with tray ceiling and a Jacuzzi tub. The sun room offers beautiful views and natural sunlight and a delight to be in throughout the year. Front BR with cathedral ceiling offers coziness and comfort. Trex deck in the back offers privacy and open to a large yard. Watch virtual tour video on you Tube " 7009 Suncrest" which will provide a comprehensive look of the property and the neighborhood. Buyers are advised to be accompanied by a licensed agent. listing agent to present all offers.
Contact an agent
Home facts
- Year built:2005
- Listing Id #:25023366
- Added:85 day(s) ago
- Updated:August 13, 2025 at 07:30 AM
Rooms and interior
- Bedrooms:4
- Total bathrooms:4
- Full bathrooms:3
- Half bathrooms:1
- Living area:3,040 sq. ft.
Heating and cooling
- Heating:Forced Air
Structure and exterior
- Year built:2005
- Building area:3,040 sq. ft.
- Lot area:0.5 Acres
Schools
- High school:Saline High School
- Middle school:Saline Middle School
- Elementary school:Harvest Elementary School
Utilities
- Water:Public
Finances and disclosures
- Price:$667,750
- Price per sq. ft.:$219.65
- Tax amount:$8,497 (2025)
New listings near 7009 Suncrest Dr Drive
- New
 $490,000Active4 beds 3 baths1,408 sq. ft.
$490,000Active4 beds 3 baths1,408 sq. ft.1782 Sycamore Court, Saline, MI 48176
MLS# 25041524Listed by: THE CHARLES REINHART COMPANY - New
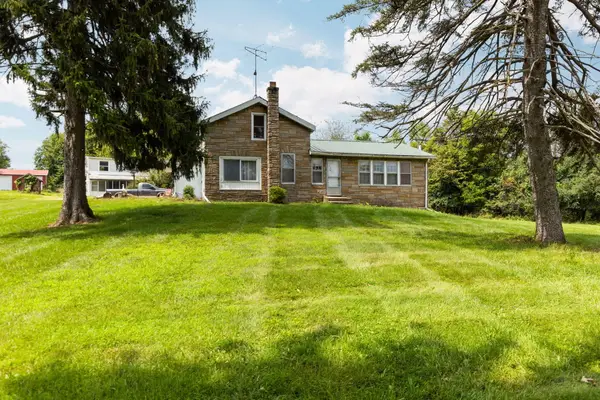 $399,900Active3 beds 2 baths2,112 sq. ft.
$399,900Active3 beds 2 baths2,112 sq. ft.9008 Macon Road, Saline, MI 48176
MLS# 25041506Listed by: CORNERSTONE REAL ESTATE - Open Sun, 12 to 2pmNew
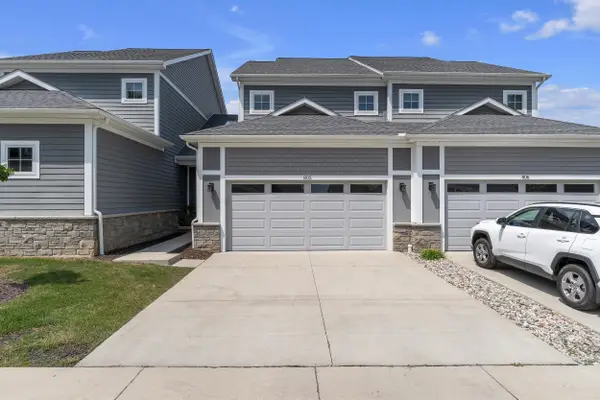 $449,900Active3 beds 3 baths1,787 sq. ft.
$449,900Active3 beds 3 baths1,787 sq. ft.108 E Henry Street #805, Saline, MI 48176
MLS# 25040739Listed by: THE CHARLES REINHART COMPANY - Open Sun, 1 to 3pmNew
 $425,000Active4 beds 3 baths2,808 sq. ft.
$425,000Active4 beds 3 baths2,808 sq. ft.419 Woodland Drive W, Saline, MI 48176
MLS# 25041018Listed by: CORNERSTONE REAL ESTATE - Open Sun, 2 to 4pmNew
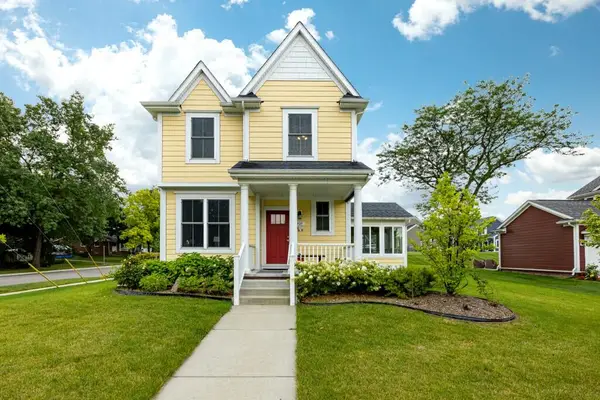 $540,000Active4 beds 4 baths2,105 sq. ft.
$540,000Active4 beds 4 baths2,105 sq. ft.407 W Bennett Street, Saline, MI 48176
MLS# 25041308Listed by: THE CHARLES REINHART COMPANY - Open Sun, 12 to 2pmNew
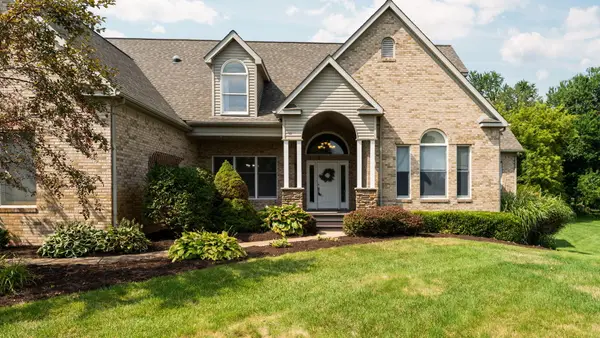 $735,000Active5 beds 4 baths4,723 sq. ft.
$735,000Active5 beds 4 baths4,723 sq. ft.9069 Emerson Drive, Saline, MI 48176
MLS# 25040690Listed by: CORNERSTONE REAL ESTATE 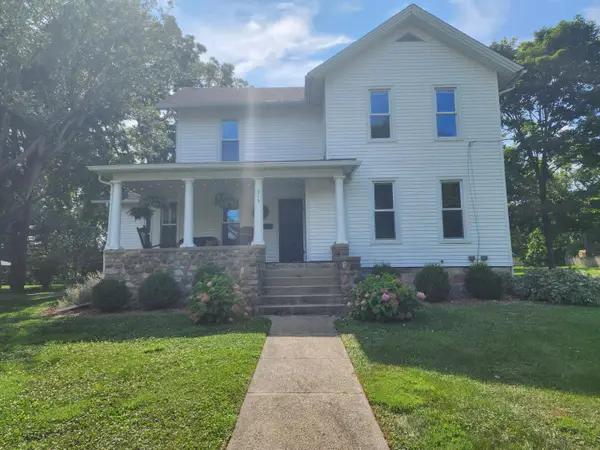 $575,000Pending4 beds 4 baths2,537 sq. ft.
$575,000Pending4 beds 4 baths2,537 sq. ft.315 N Ann Arbor Street, Saline, MI 48176
MLS# 25041079Listed by: RE/MAX PLATINUM- Open Sat, 1 to 3pmNew
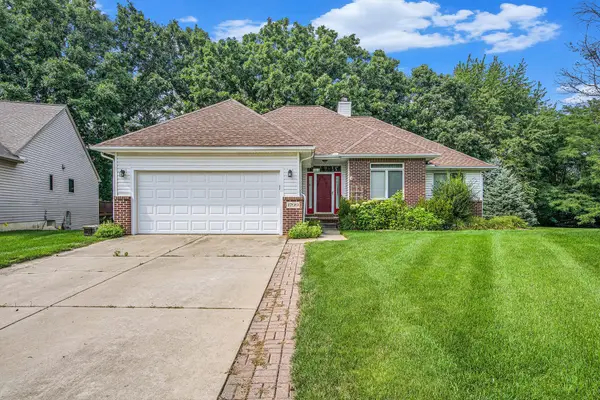 $525,000Active5 beds 3 baths3,012 sq. ft.
$525,000Active5 beds 3 baths3,012 sq. ft.1799 Sycamore Court, Saline, MI 48176
MLS# 25039454Listed by: THE CHARLES REINHART COMPANY - New
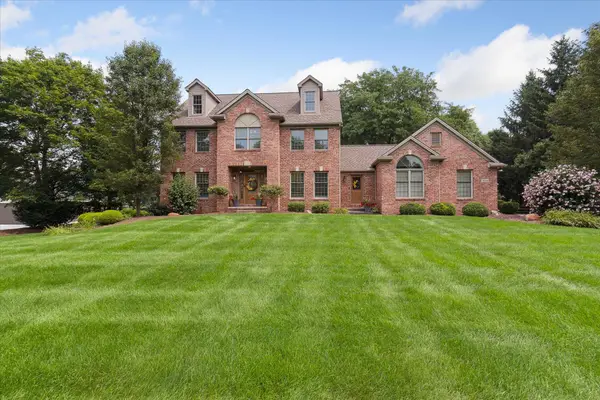 $875,000Active4 beds 4 baths4,521 sq. ft.
$875,000Active4 beds 4 baths4,521 sq. ft.9559 Sherwood Drive, Saline, MI 48176
MLS# 25039350Listed by: KELLER WILLIAMS ANN ARBOR MRKT  $550,000Pending3 beds 2 baths2,472 sq. ft.
$550,000Pending3 beds 2 baths2,472 sq. ft.7241 S Green Hills Drive, Saline, MI 48176
MLS# 25039749Listed by: THE CHARLES REINHART COMPANY

