7373 Dell Road, Saline, MI 48176
Local realty services provided by:Better Homes and Gardens Real Estate Connections
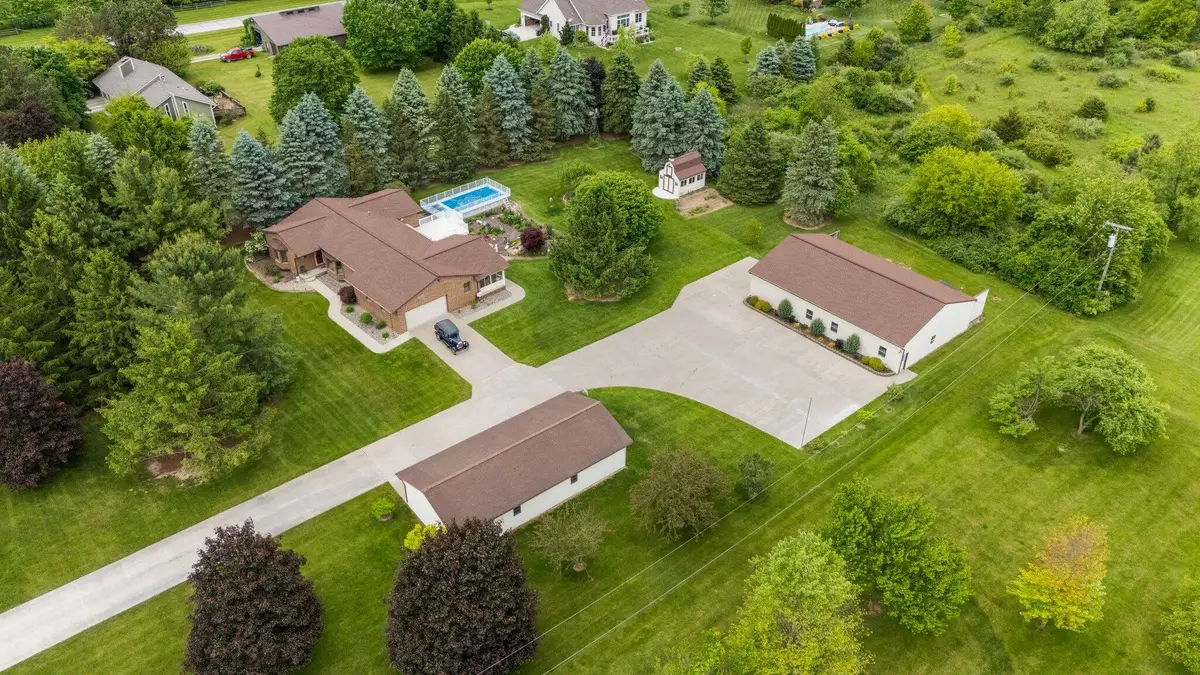
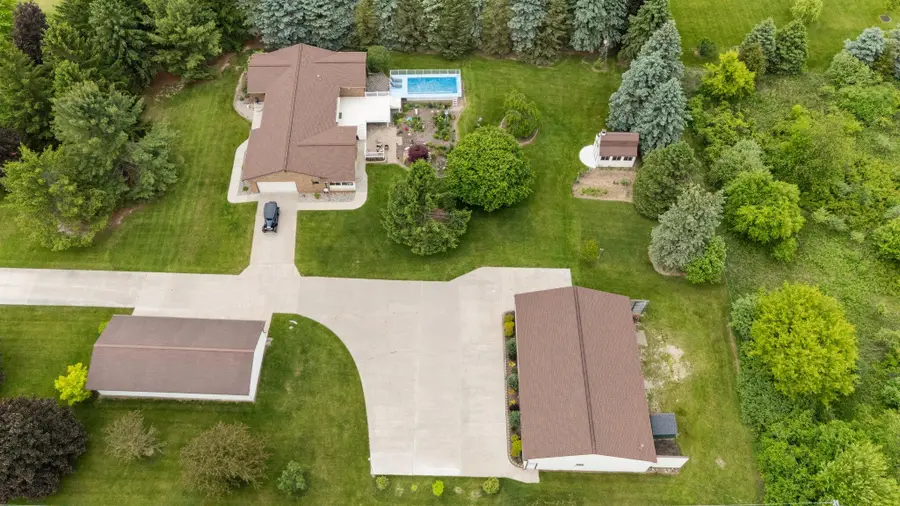
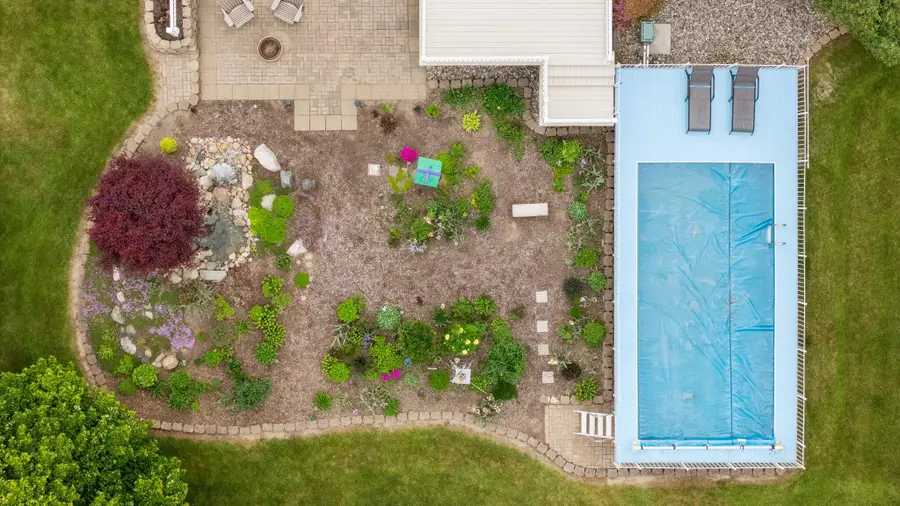
7373 Dell Road,Saline, MI 48176
$799,000
- 4 Beds
- 3 Baths
- 4,452 sq. ft.
- Single family
- Pending
Listed by:megan mazurek
Office:the charles reinhart company
MLS#:25025843
Source:MI_GRAR
Price summary
- Price:$799,000
- Price per sq. ft.:$355.43
About this home
Attention all Car aficionados, garden enthusiasts, and avid collectors! Don't miss this incredible property and private oasis featuring a 40' by 60' pole barn and 6-car garage with unlimited income potential located in the award-winning Saline School District. This remarkable ranch home has a beautifully updated kitchen with a bay window overlooking the property and letting in an abundance of natural light, custom cabinets, stainless steel appliances, quartz countertops, an extended island, and hardwood floors opening to the family room with a gas fireplace. The entry-level also includes a living room with large bay windows opening to the dining room, primary suite with two walk-in closets and a full bathroom, plus three additional bedrooms, two additional full bathrooms, a laundry room, and a heated sunroom with great views of the property. Downstairs is a full, finished, walk-out with a second kitchen providing more living space and storage. Outside, you'll find a large deck surrounding the heated pool, gorgeous gardens and landscaping, and an insulated potting shed. Schedule a showing today!
Contact an agent
Home facts
- Year built:1987
- Listing Id #:25025843
- Added:87 day(s) ago
- Updated:August 16, 2025 at 07:27 AM
Rooms and interior
- Bedrooms:4
- Total bathrooms:3
- Full bathrooms:3
- Living area:4,452 sq. ft.
Heating and cooling
- Heating:Baseboard, Forced Air, Hot Water
Structure and exterior
- Year built:1987
- Building area:4,452 sq. ft.
- Lot area:2.19 Acres
Schools
- High school:Saline High School
- Middle school:Saline Middle School
- Elementary school:Woodland Meadows Elementary School
Utilities
- Water:Well
Finances and disclosures
- Price:$799,000
- Price per sq. ft.:$355.43
- Tax amount:$6,238 (2025)
New listings near 7373 Dell Road
- New
 $490,000Active4 beds 3 baths1,408 sq. ft.
$490,000Active4 beds 3 baths1,408 sq. ft.1782 Sycamore Court, Saline, MI 48176
MLS# 25041524Listed by: THE CHARLES REINHART COMPANY - New
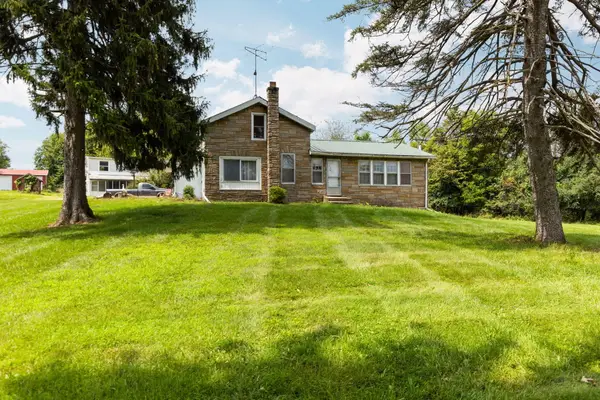 $399,900Active3 beds 2 baths2,112 sq. ft.
$399,900Active3 beds 2 baths2,112 sq. ft.9008 Macon Road, Saline, MI 48176
MLS# 25041506Listed by: CORNERSTONE REAL ESTATE - Open Sun, 12 to 2pmNew
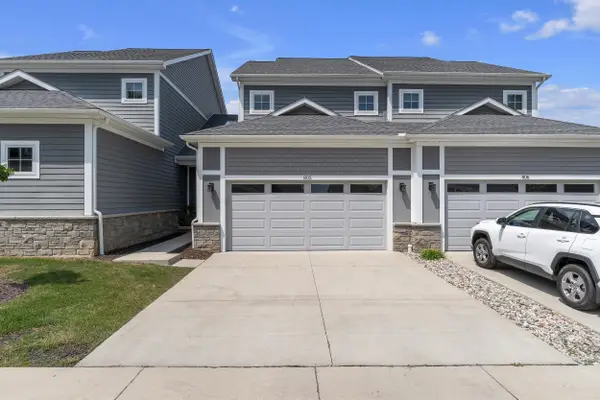 $449,900Active3 beds 3 baths1,787 sq. ft.
$449,900Active3 beds 3 baths1,787 sq. ft.108 E Henry Street #805, Saline, MI 48176
MLS# 25040739Listed by: THE CHARLES REINHART COMPANY - Open Sun, 1 to 3pmNew
 $425,000Active4 beds 3 baths2,808 sq. ft.
$425,000Active4 beds 3 baths2,808 sq. ft.419 Woodland Drive W, Saline, MI 48176
MLS# 25041018Listed by: CORNERSTONE REAL ESTATE - Open Sun, 2 to 4pmNew
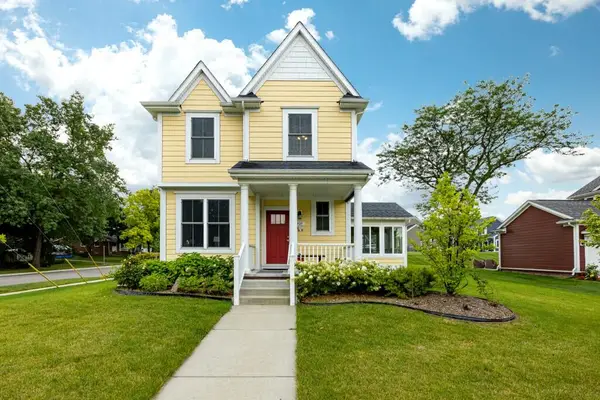 $540,000Active4 beds 4 baths2,105 sq. ft.
$540,000Active4 beds 4 baths2,105 sq. ft.407 W Bennett Street, Saline, MI 48176
MLS# 25041308Listed by: THE CHARLES REINHART COMPANY - Open Sun, 12 to 2pmNew
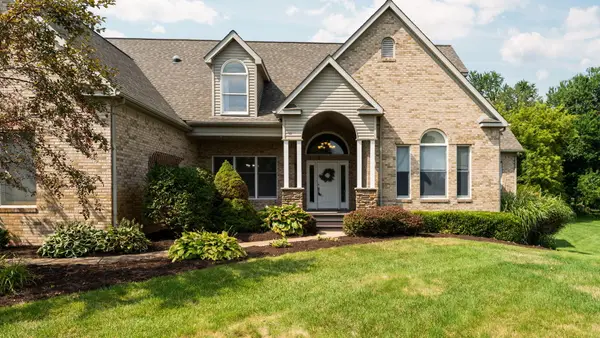 $735,000Active5 beds 4 baths4,723 sq. ft.
$735,000Active5 beds 4 baths4,723 sq. ft.9069 Emerson Drive, Saline, MI 48176
MLS# 25040690Listed by: CORNERSTONE REAL ESTATE 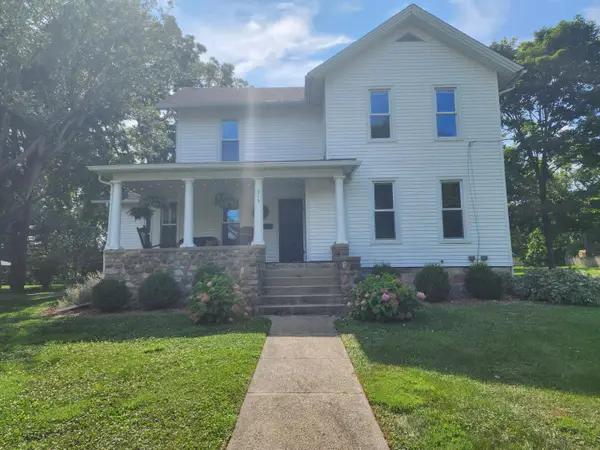 $575,000Pending4 beds 4 baths2,537 sq. ft.
$575,000Pending4 beds 4 baths2,537 sq. ft.315 N Ann Arbor Street, Saline, MI 48176
MLS# 25041079Listed by: RE/MAX PLATINUM- Open Sat, 1 to 3pmNew
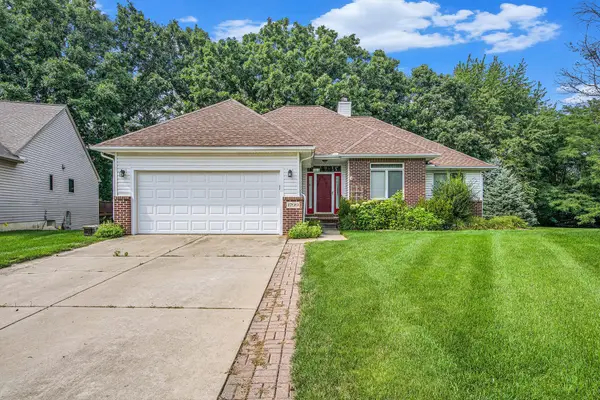 $525,000Active5 beds 3 baths3,012 sq. ft.
$525,000Active5 beds 3 baths3,012 sq. ft.1799 Sycamore Court, Saline, MI 48176
MLS# 25039454Listed by: THE CHARLES REINHART COMPANY - New
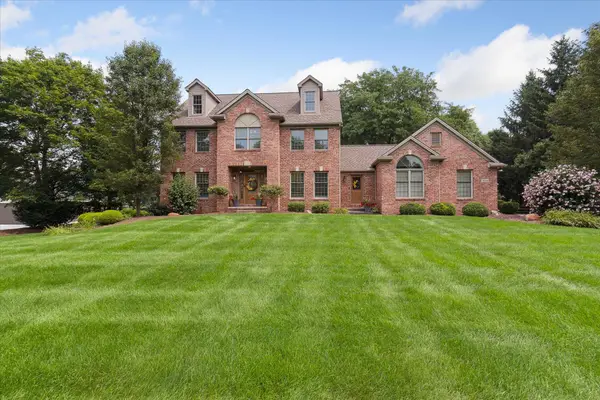 $875,000Active4 beds 4 baths4,521 sq. ft.
$875,000Active4 beds 4 baths4,521 sq. ft.9559 Sherwood Drive, Saline, MI 48176
MLS# 25039350Listed by: KELLER WILLIAMS ANN ARBOR MRKT  $550,000Pending3 beds 2 baths2,472 sq. ft.
$550,000Pending3 beds 2 baths2,472 sq. ft.7241 S Green Hills Drive, Saline, MI 48176
MLS# 25039749Listed by: THE CHARLES REINHART COMPANY

