9037 Yorkshire Drive, Saline, MI 48176
Local realty services provided by:Better Homes and Gardens Real Estate Connections
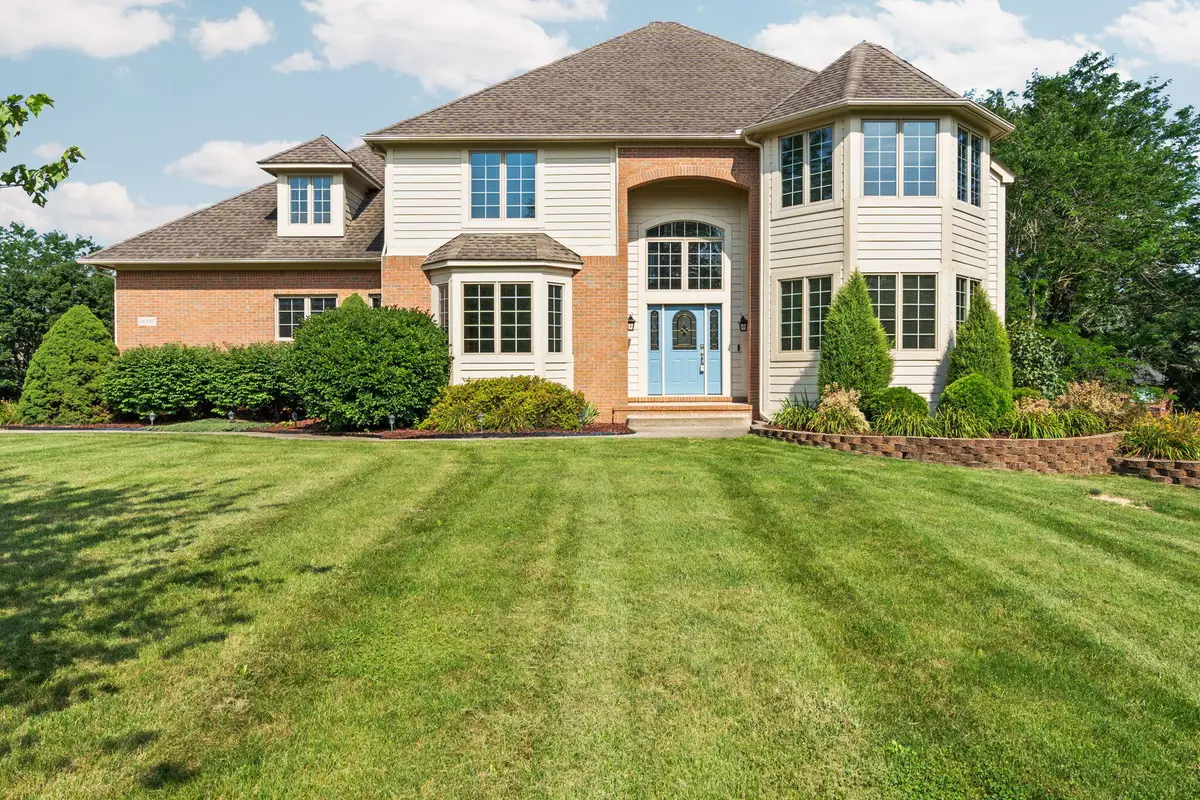
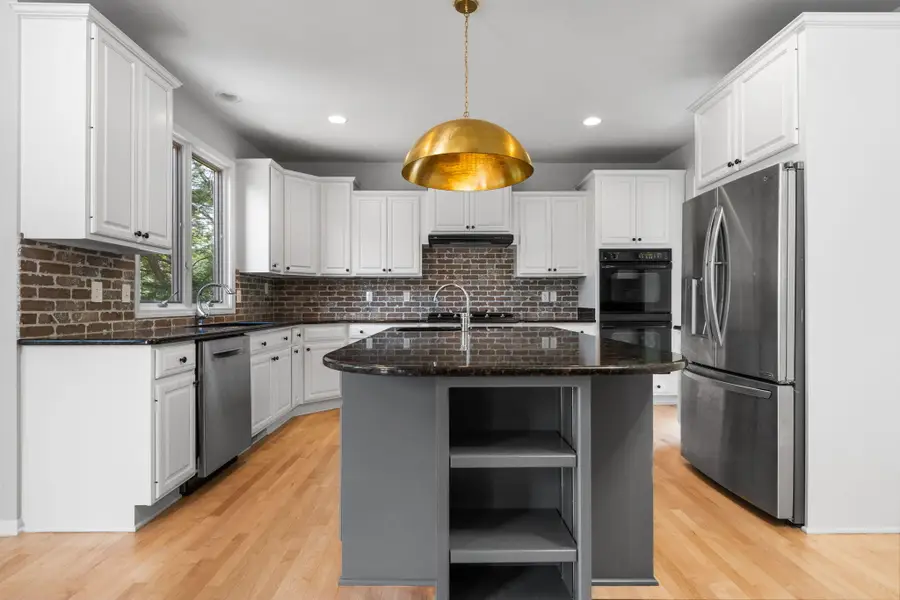

9037 Yorkshire Drive,Saline, MI 48176
$850,000
- 4 Beds
- 4 Baths
- 3,665 sq. ft.
- Single family
- Pending
Listed by:maura rains
Office:the charles reinhart company
MLS#:25038638
Source:MI_GRAR
Price summary
- Price:$850,000
- Price per sq. ft.:$231.92
- Monthly HOA dues:$3.33
About this home
Fantastic 4BR, 3.5BA custom home by George Fahmie in Yorkshire Hills on a private acre just minutes from downtown Saline & 20 mins to Ann Arbor. Features 3 fireplaces, refinished wood floors, fresh paint (2022), & gourmet kitchen w/ brick backsplash, attractive cabinets with a lot of storage, high-end appliances, granite counters. huge center island, and updated hardware. Dramatic 2-story foyer, Italian stone FP in family room, formal dining, living room, den, 1st-floor laundry & bonus rm. Luxe primary suite w/ FP, bath w/ jetted tub, granite counter, dual sinks, stellar WIC w/ custom organizers. Walk-out basement w/ rec room, wet bar, wine cellar, gym, generous storage space. 3-car heated garage, EV charger (2024), AI security, and new furnace (2022).
Contact an agent
Home facts
- Year built:1999
- Listing Id #:25038638
- Added:14 day(s) ago
- Updated:August 16, 2025 at 07:27 AM
Rooms and interior
- Bedrooms:4
- Total bathrooms:4
- Full bathrooms:3
- Half bathrooms:1
- Living area:3,665 sq. ft.
Heating and cooling
- Heating:Forced Air
Structure and exterior
- Year built:1999
- Building area:3,665 sq. ft.
- Lot area:1 Acres
Schools
- High school:Saline High School
- Middle school:Saline Middle School
- Elementary school:Pleasant Ridge Elementary School
Utilities
- Water:Well
Finances and disclosures
- Price:$850,000
- Price per sq. ft.:$231.92
- Tax amount:$12,536 (2025)
New listings near 9037 Yorkshire Drive
- New
 $490,000Active4 beds 3 baths1,408 sq. ft.
$490,000Active4 beds 3 baths1,408 sq. ft.1782 Sycamore Court, Saline, MI 48176
MLS# 25041524Listed by: THE CHARLES REINHART COMPANY - New
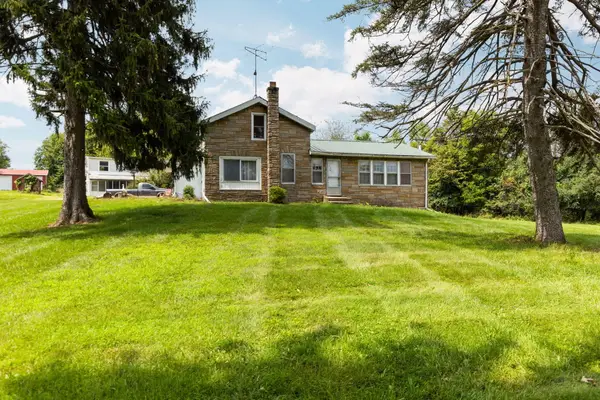 $399,900Active3 beds 2 baths2,112 sq. ft.
$399,900Active3 beds 2 baths2,112 sq. ft.9008 Macon Road, Saline, MI 48176
MLS# 25041506Listed by: CORNERSTONE REAL ESTATE - Open Sun, 12 to 2pmNew
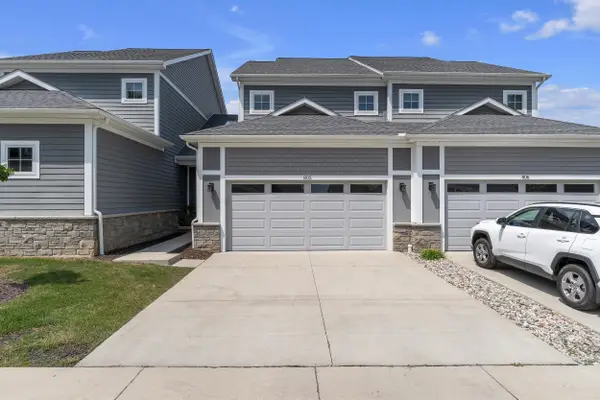 $449,900Active3 beds 3 baths1,787 sq. ft.
$449,900Active3 beds 3 baths1,787 sq. ft.108 E Henry Street #805, Saline, MI 48176
MLS# 25040739Listed by: THE CHARLES REINHART COMPANY - Open Sun, 1 to 3pmNew
 $425,000Active4 beds 3 baths2,808 sq. ft.
$425,000Active4 beds 3 baths2,808 sq. ft.419 Woodland Drive W, Saline, MI 48176
MLS# 25041018Listed by: CORNERSTONE REAL ESTATE - Open Sun, 2 to 4pmNew
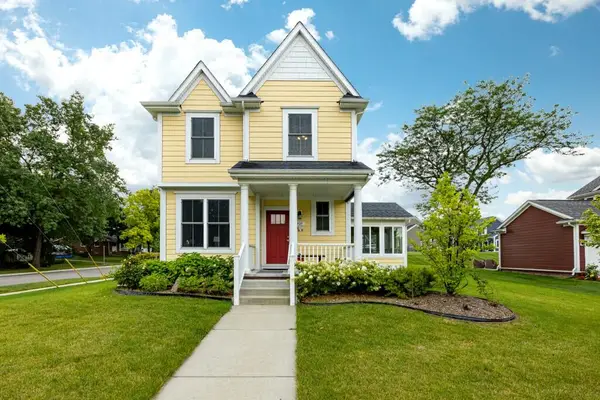 $540,000Active4 beds 4 baths2,105 sq. ft.
$540,000Active4 beds 4 baths2,105 sq. ft.407 W Bennett Street, Saline, MI 48176
MLS# 25041308Listed by: THE CHARLES REINHART COMPANY - Open Sun, 12 to 2pmNew
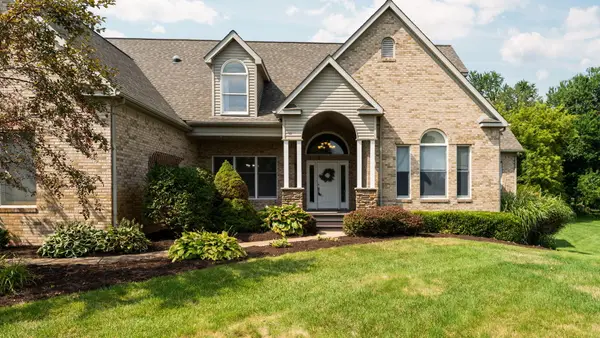 $735,000Active5 beds 4 baths4,723 sq. ft.
$735,000Active5 beds 4 baths4,723 sq. ft.9069 Emerson Drive, Saline, MI 48176
MLS# 25040690Listed by: CORNERSTONE REAL ESTATE 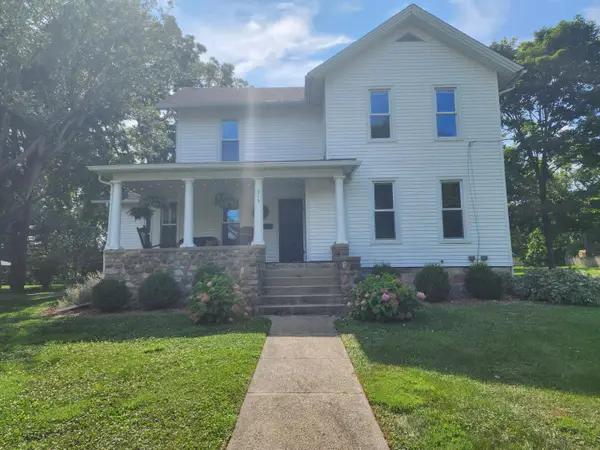 $575,000Pending4 beds 4 baths2,537 sq. ft.
$575,000Pending4 beds 4 baths2,537 sq. ft.315 N Ann Arbor Street, Saline, MI 48176
MLS# 25041079Listed by: RE/MAX PLATINUM- Open Sat, 1 to 3pmNew
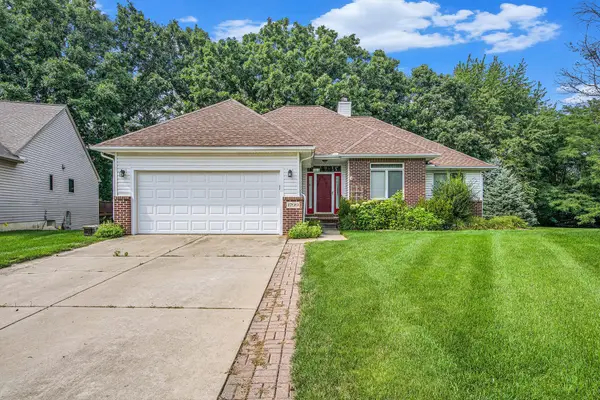 $525,000Active5 beds 3 baths3,012 sq. ft.
$525,000Active5 beds 3 baths3,012 sq. ft.1799 Sycamore Court, Saline, MI 48176
MLS# 25039454Listed by: THE CHARLES REINHART COMPANY - New
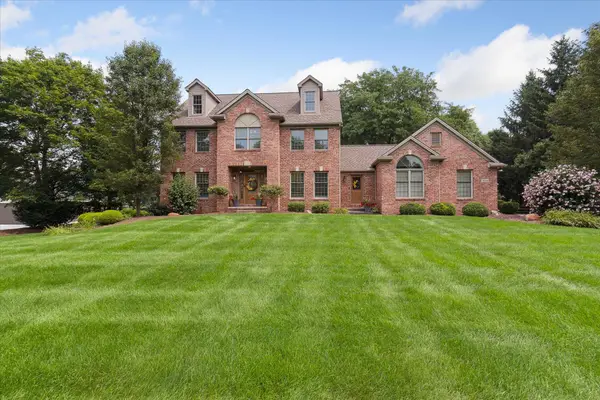 $875,000Active4 beds 4 baths4,521 sq. ft.
$875,000Active4 beds 4 baths4,521 sq. ft.9559 Sherwood Drive, Saline, MI 48176
MLS# 25039350Listed by: KELLER WILLIAMS ANN ARBOR MRKT  $550,000Pending3 beds 2 baths2,472 sq. ft.
$550,000Pending3 beds 2 baths2,472 sq. ft.7241 S Green Hills Drive, Saline, MI 48176
MLS# 25039749Listed by: THE CHARLES REINHART COMPANY

