1205 Georgina Drive, Ypsilanti, MI 48198
Local realty services provided by:Better Homes and Gardens Real Estate Connections
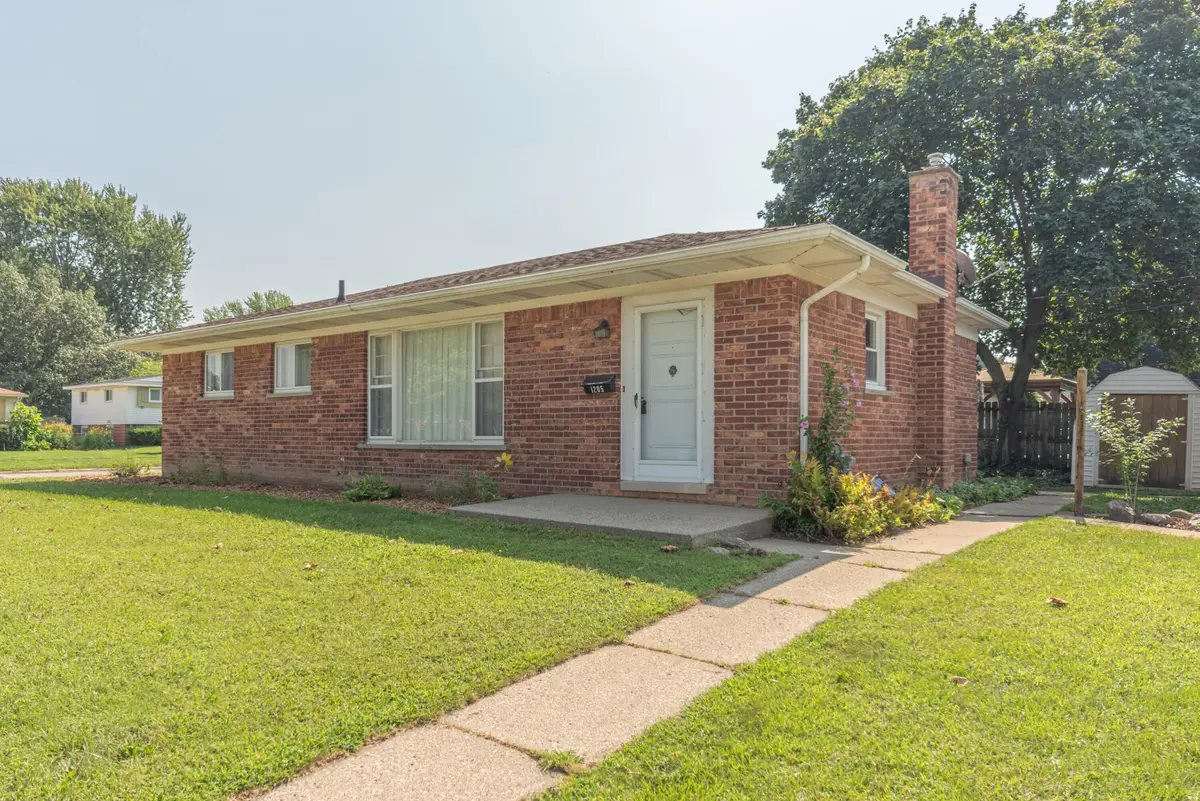
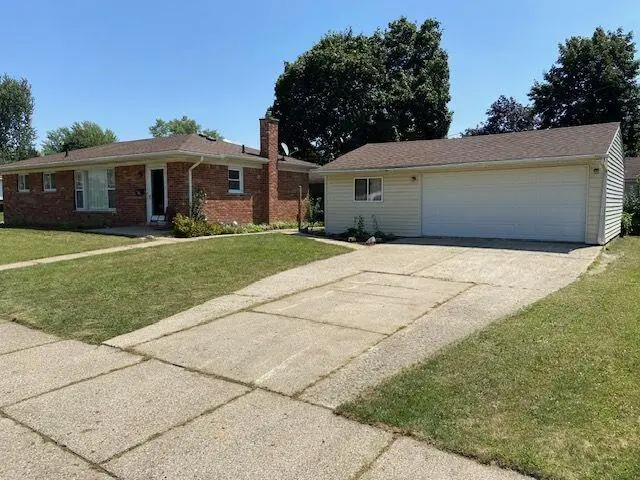
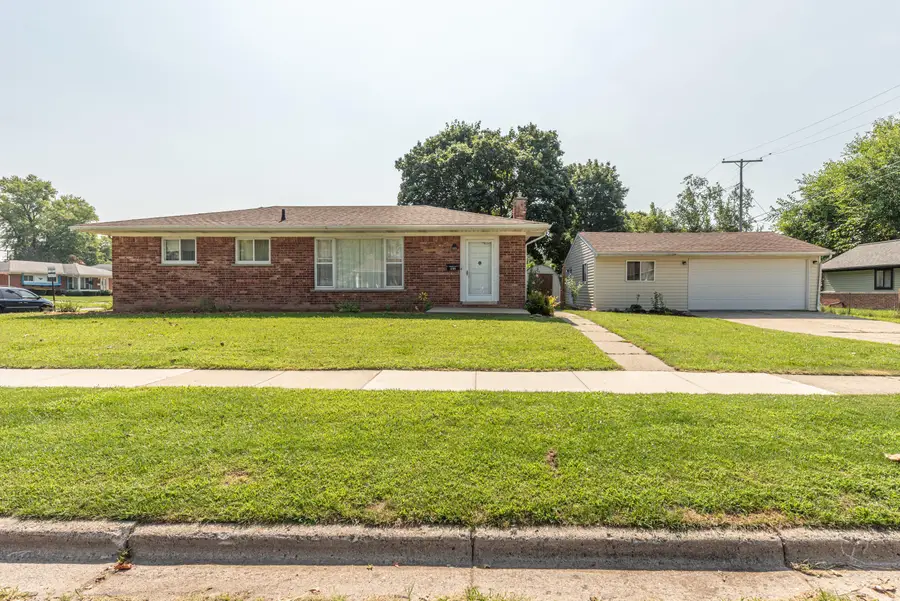
1205 Georgina Drive,Ypsilanti, MI 48198
$229,900
- 4 Beds
- 2 Baths
- 1,968 sq. ft.
- Single family
- Active
Listed by:charles hagy
Office:berkshire hathaway homesvcs.
MLS#:25041407
Source:MI_GRAR
Price summary
- Price:$229,900
- Price per sq. ft.:$204.36
About this home
Welcome home to 1205 Georgina Dr in Ypsilanti's sought-after Gault Farms subdivision! This charming 4-bedroom, 1.5-bathroom ranch offers comfortable living with a solid foundation and fantastic potential for personalization. Enjoy hardwood flooring throughout the main level and a large, sunlit living room with a generous picture window. The finished basement provides ample recreation space, including a pool table, a bar & features a convenient fourth bedroom with an egress window, ideal for guests or a private office. Plenty of natural light streams in through 5 large glass block windows. Recent updates include a brand new furnace and AC (July 2025) and a newer roof (2015) on both the home and the 2.5 car detached garage, which boasts a woodshop. The spacious, fenced backyard with shed is perfect for outdoor activities or gardening. Sewer line replaced in 1999. Conveniently located near schools, I-94, St. Joe's Hospital, and Eastern Michigan University, this home is ready for your personal touch. Schedule a showing today to discover its full potential!
Contact an agent
Home facts
- Year built:1960
- Listing Id #:25041407
- Added:1 day(s) ago
- Updated:August 17, 2025 at 03:05 PM
Rooms and interior
- Bedrooms:4
- Total bathrooms:2
- Full bathrooms:1
- Half bathrooms:1
- Living area:1,968 sq. ft.
Heating and cooling
- Heating:Forced Air
Structure and exterior
- Year built:1960
- Building area:1,968 sq. ft.
- Lot area:0.21 Acres
Utilities
- Water:Public
Finances and disclosures
- Price:$229,900
- Price per sq. ft.:$204.36
- Tax amount:$53 (2025)
New listings near 1205 Georgina Drive
- New
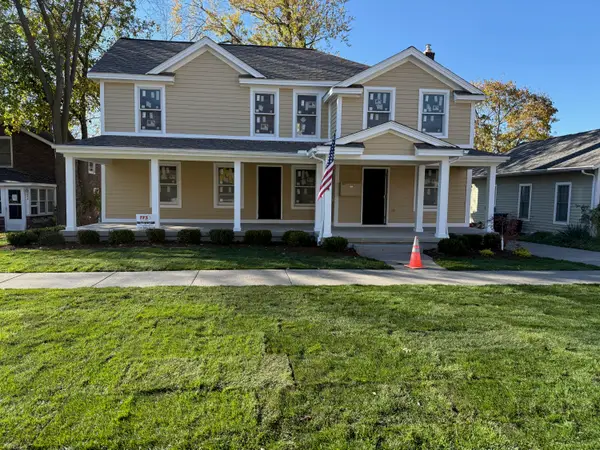 $1,300,000Active-- beds -- baths
$1,300,000Active-- beds -- baths627 N River, Ypsilanti, MI 48198
MLS# 25041733Listed by: TEAM GEIDNER INVESTMENTS PC - Open Sun, 2 to 4pmNew
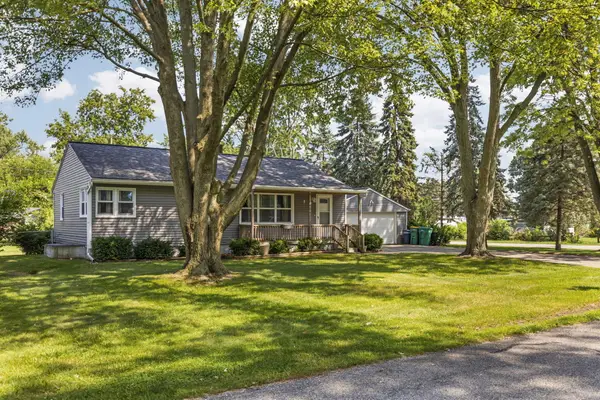 $253,000Active3 beds 2 baths1,980 sq. ft.
$253,000Active3 beds 2 baths1,980 sq. ft.616 N Mohawk Avenue, Ypsilanti, MI 48198
MLS# 25041670Listed by: CORNERSTONE REAL ESTATE - Open Sun, 1 to 3pmNew
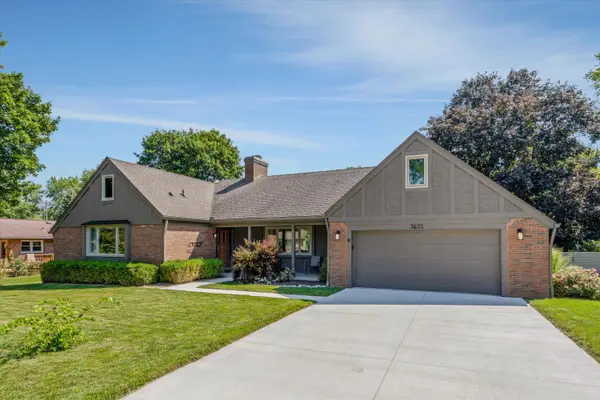 $399,000Active4 beds 4 baths2,965 sq. ft.
$399,000Active4 beds 4 baths2,965 sq. ft.3635 Hillside Drive, Ypsilanti, MI 48197
MLS# 25040844Listed by: BERKSHIRE HATHAWAY HOMESERVICE - New
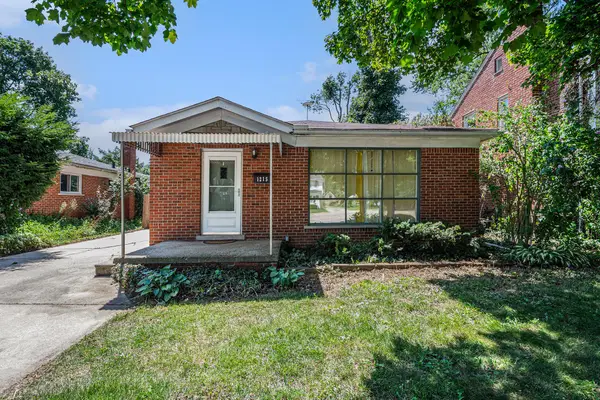 $299,000Active3 beds 1 baths1,053 sq. ft.
$299,000Active3 beds 1 baths1,053 sq. ft.1215 Washtenaw Road, Ypsilanti, MI 48197
MLS# 25040870Listed by: REAL BROKER ANN ARBOR - New
 $373,000Active3 beds 3 baths1,795 sq. ft.
$373,000Active3 beds 3 baths1,795 sq. ft.7854 Berwick Drive, Ypsilanti, MI 48197
MLS# 25040921Listed by: REAL BROKER ANN ARBOR - Open Sun, 2 to 4pmNew
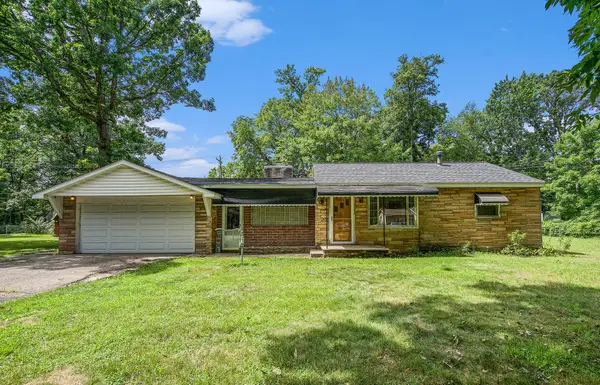 $200,000Active2 beds 1 baths916 sq. ft.
$200,000Active2 beds 1 baths916 sq. ft.1560 S Pasadena Avenue, Ypsilanti, MI 48198
MLS# 25041162Listed by: KELLER WILLIAMS ANN ARBOR MRKT - Open Sun, 2 to 4pmNew
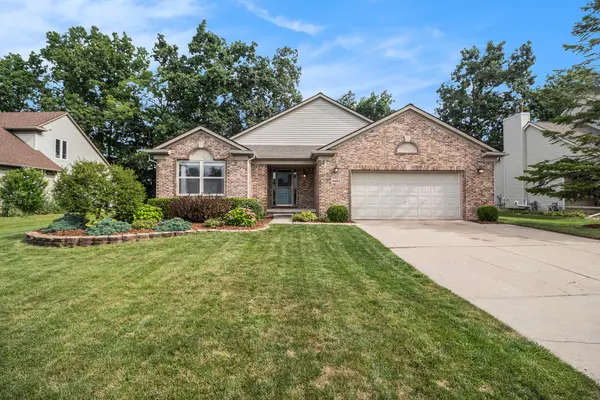 $424,000Active3 beds 3 baths3,246 sq. ft.
$424,000Active3 beds 3 baths3,246 sq. ft.4693 Sycamore Drive, Ypsilanti, MI 48197
MLS# 25041188Listed by: THE CHARLES REINHART COMPANY 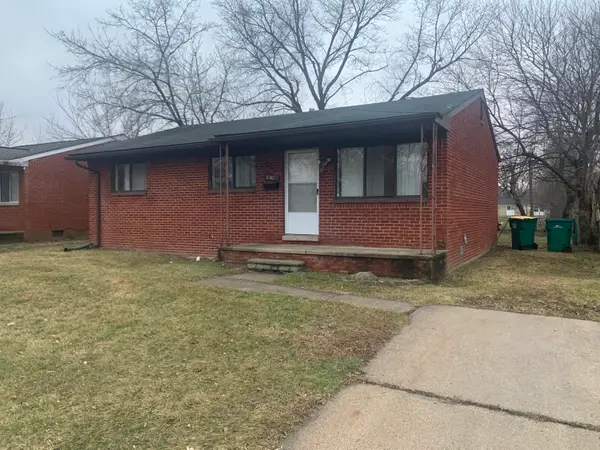 $90,000Pending3 beds 1 baths1,008 sq. ft.
$90,000Pending3 beds 1 baths1,008 sq. ft.830 Eugene Avenue, Ypsilanti, MI 48198
MLS# 25041283Listed by: VANTAGE REALTY GROUP, LLC- New
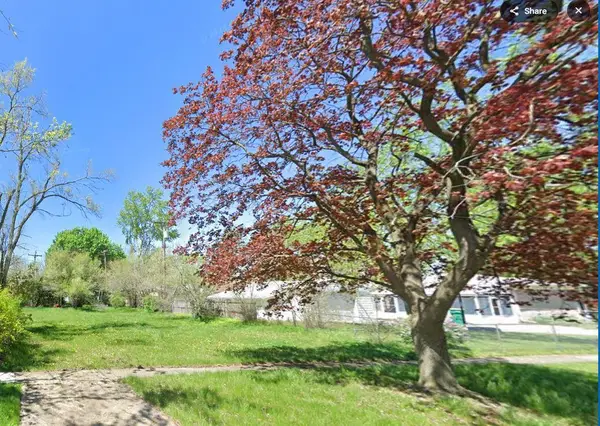 $49,900Active0.17 Acres
$49,900Active0.17 Acres2215 Harmon Avenue, Ypsilanti, MI 48198
MLS# 25041279Listed by: KEY REALTY ONE LLC
