7369 Warwick Drive, Ypsilanti, MI 48197
Local realty services provided by:Better Homes and Gardens Real Estate Connections
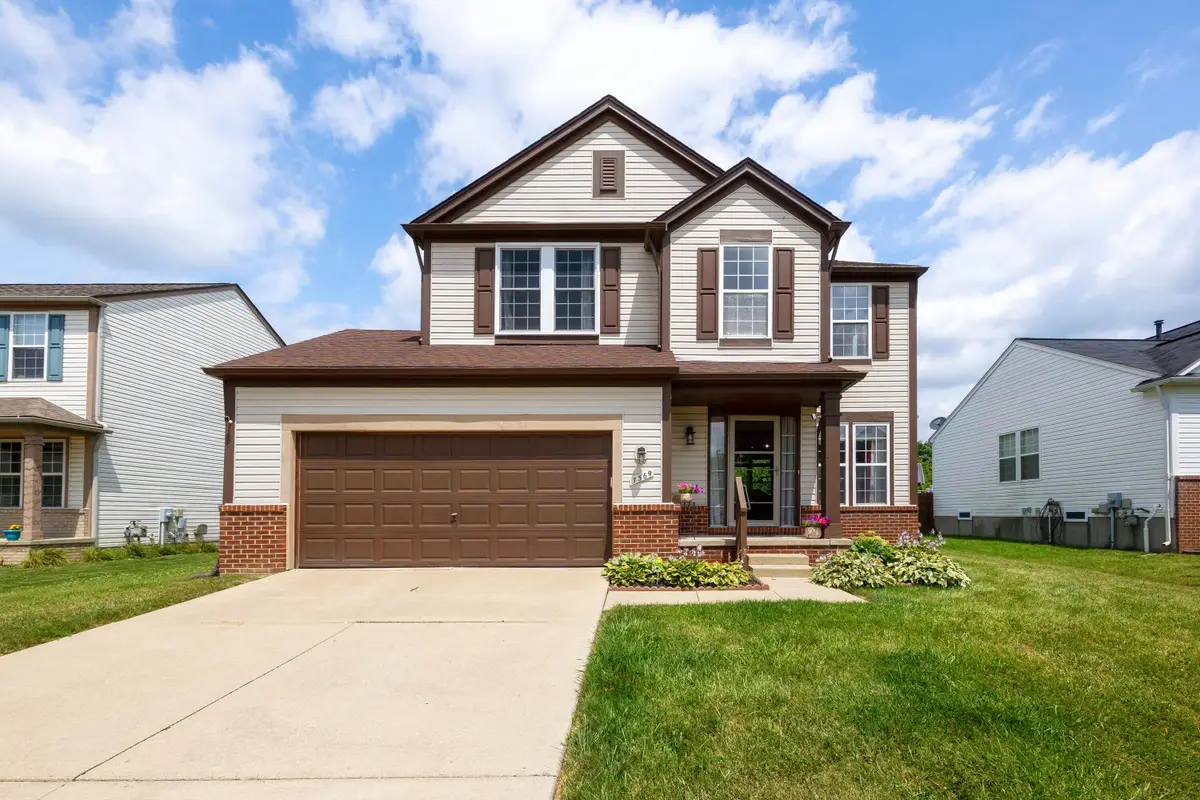
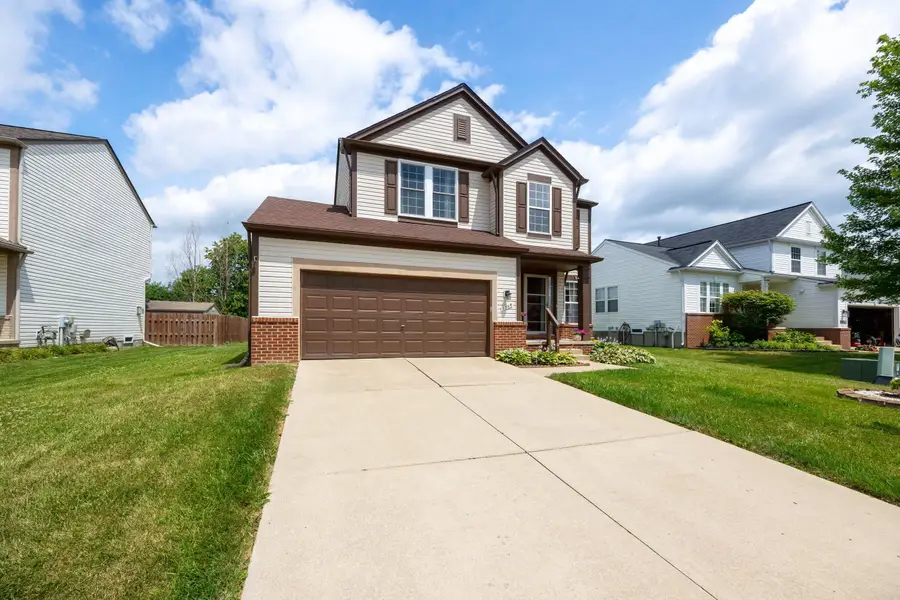
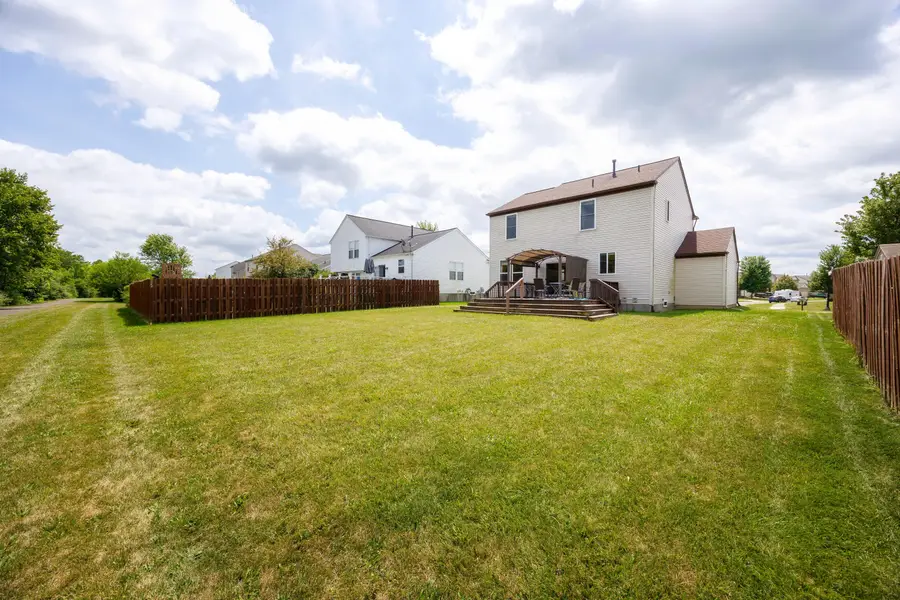
7369 Warwick Drive,Ypsilanti, MI 48197
$385,000
- 3 Beds
- 3 Baths
- 2,293 sq. ft.
- Single family
- Active
Listed by:angela johnson
Office:the charles reinhart company
MLS#:25035418
Source:MI_GRAR
Price summary
- Price:$385,000
- Price per sq. ft.:$241.68
About this home
Welcome to this well-maintained 3-bedroom, 2.5-bath two-story home located in the desirable Greene Farm subdivision. Enjoy a spacious and light-filled living room, main-floor laundry, and an open layout designed for comfortable living.
Upstairs, the primary bedroom features a private en-suite bath, while the two additional bedrooms are connected by a convenient Jack and Jill bathroom—perfect for families or guests.
The finished basement adds valuable living space with a walk-in closet and is pre-plumbed for a future bathroom—ideal for a home gym, office, or media room. ALL appliances are included.
Step outside to a large deck with a beautiful pergola, creating the perfect outdoor entertaining area. The modest backyard offers just the right amount of space with access to the Greene Farm community swimming poolyour own summer getaway just steps away.
Don't miss this opportunity to own a move-in-ready home in one of the area's most popular neighborhoods!
Contact an agent
Home facts
- Year built:2004
- Listing Id #:25035418
- Added:27 day(s) ago
- Updated:August 15, 2025 at 03:15 PM
Rooms and interior
- Bedrooms:3
- Total bathrooms:3
- Full bathrooms:2
- Half bathrooms:1
- Living area:2,293 sq. ft.
Heating and cooling
- Heating:Forced Air
Structure and exterior
- Year built:2004
- Building area:2,293 sq. ft.
- Lot area:0.17 Acres
Utilities
- Water:Public
Finances and disclosures
- Price:$385,000
- Price per sq. ft.:$241.68
- Tax amount:$4,293 (2025)
New listings near 7369 Warwick Drive
- Open Sun, 1 to 3pmNew
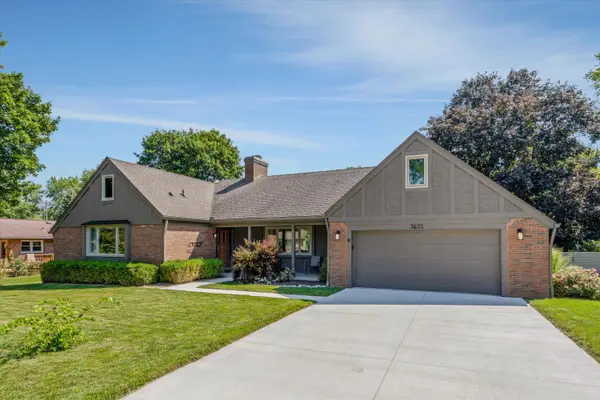 $399,000Active4 beds 4 baths2,965 sq. ft.
$399,000Active4 beds 4 baths2,965 sq. ft.3635 Hillside Drive, Ypsilanti, MI 48197
MLS# 25040844Listed by: BERKSHIRE HATHAWAY HOMESERVICE - New
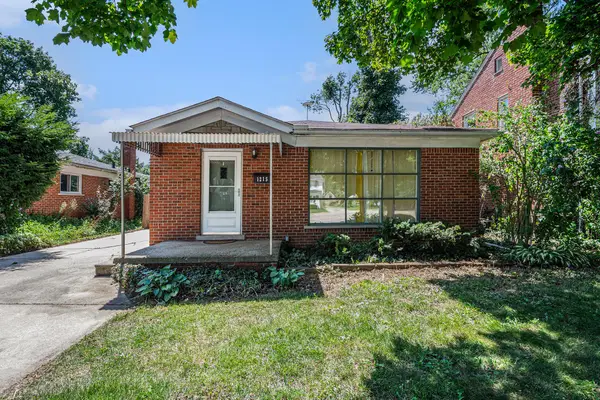 $299,000Active3 beds 1 baths1,053 sq. ft.
$299,000Active3 beds 1 baths1,053 sq. ft.1215 Washtenaw Road, Ypsilanti, MI 48197
MLS# 25040870Listed by: REAL BROKER ANN ARBOR - Open Fri, 5 to 7pmNew
 $373,000Active3 beds 3 baths1,795 sq. ft.
$373,000Active3 beds 3 baths1,795 sq. ft.7854 Berwick Drive, Ypsilanti, MI 48197
MLS# 25040921Listed by: REAL BROKER ANN ARBOR - Open Sun, 2 to 4pmNew
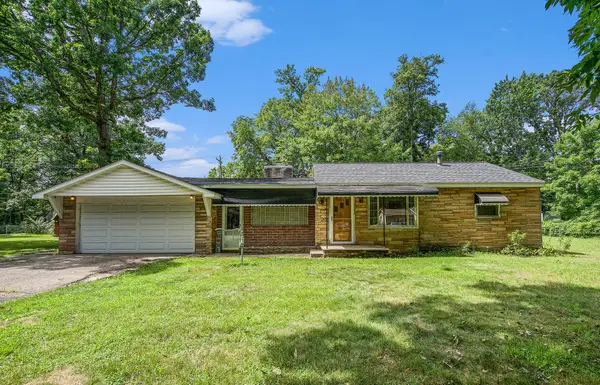 $200,000Active2 beds 1 baths916 sq. ft.
$200,000Active2 beds 1 baths916 sq. ft.1560 S Pasadena Avenue, Ypsilanti, MI 48198
MLS# 25041162Listed by: KELLER WILLIAMS ANN ARBOR MRKT - Open Sun, 2 to 4pmNew
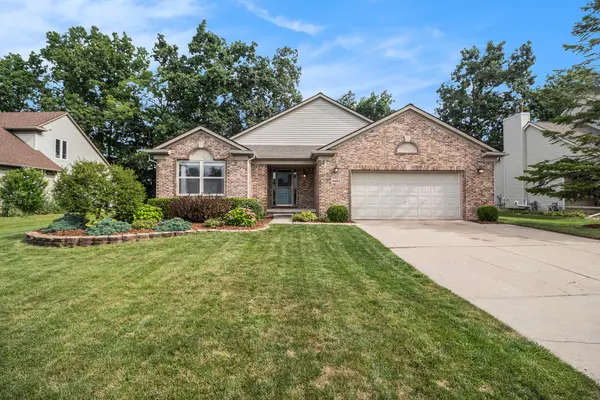 $424,000Active3 beds 3 baths3,246 sq. ft.
$424,000Active3 beds 3 baths3,246 sq. ft.4693 Sycamore Drive, Ypsilanti, MI 48197
MLS# 25041188Listed by: THE CHARLES REINHART COMPANY 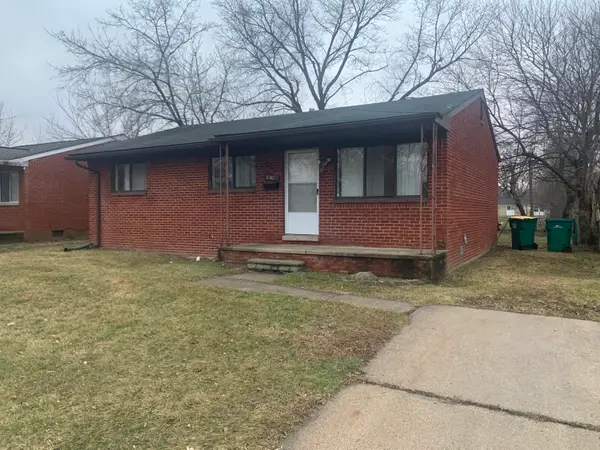 $90,000Pending3 beds 1 baths1,008 sq. ft.
$90,000Pending3 beds 1 baths1,008 sq. ft.830 Eugene Avenue, Ypsilanti, MI 48198
MLS# 25041283Listed by: VANTAGE REALTY GROUP, LLC- New
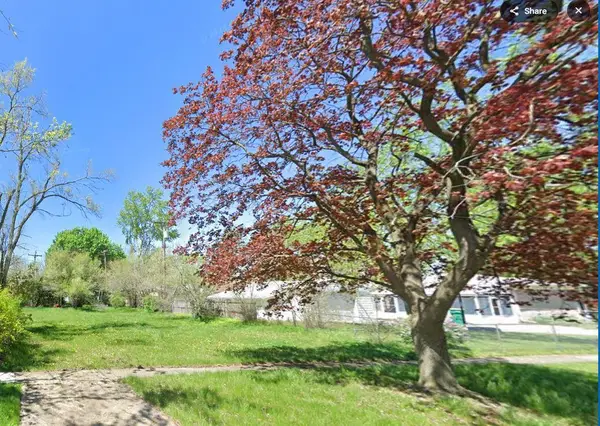 $49,900Active0.17 Acres
$49,900Active0.17 Acres2215 Harmon Avenue, Ypsilanti, MI 48198
MLS# 25041279Listed by: KEY REALTY ONE LLC - New
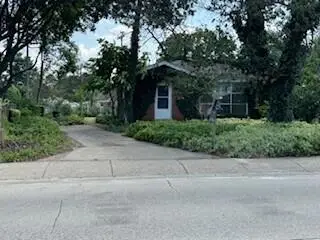 $265,000Active31 beds 1 baths1,053 sq. ft.
$265,000Active31 beds 1 baths1,053 sq. ft.1211 Washtenaw Avenue, Ypsilanti, MI 48197
MLS# 25041180Listed by: CENTURY 21 AFFILIATED - Open Sat, 1 to 3pmNew
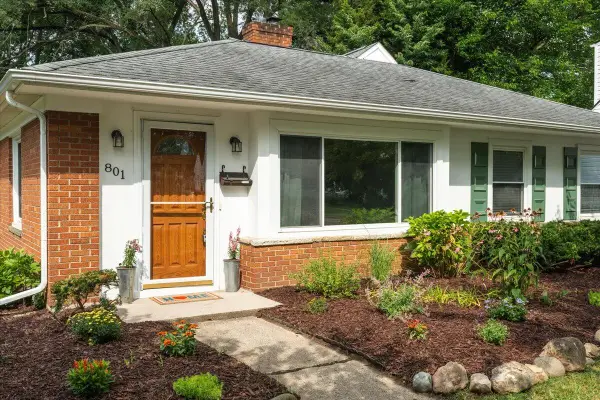 $262,000Active3 beds 2 baths1,320 sq. ft.
$262,000Active3 beds 2 baths1,320 sq. ft.801 N Prospect Road, Ypsilanti, MI 48198
MLS# 25040847Listed by: REAL ESTATE ONE INC - Open Sat, 3 to 5pmNew
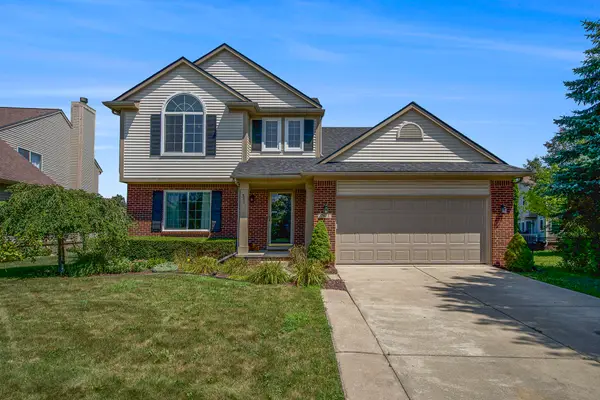 $399,000Active4 beds 3 baths2,546 sq. ft.
$399,000Active4 beds 3 baths2,546 sq. ft.7651 Greene Farm Drive, Ypsilanti, MI 48197
MLS# 25041070Listed by: CENTURY 21 AFFILIATED
