10933 57th Street Ne, Albertville, MN 55301
Local realty services provided by:Better Homes and Gardens Real Estate Advantage One
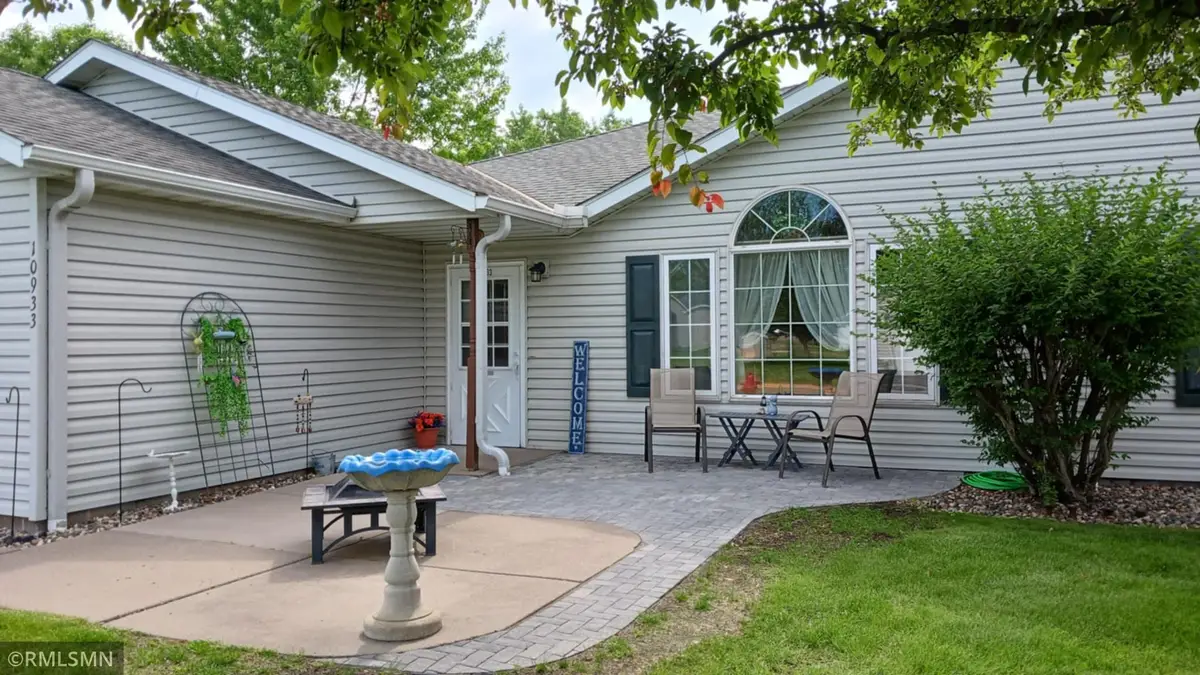
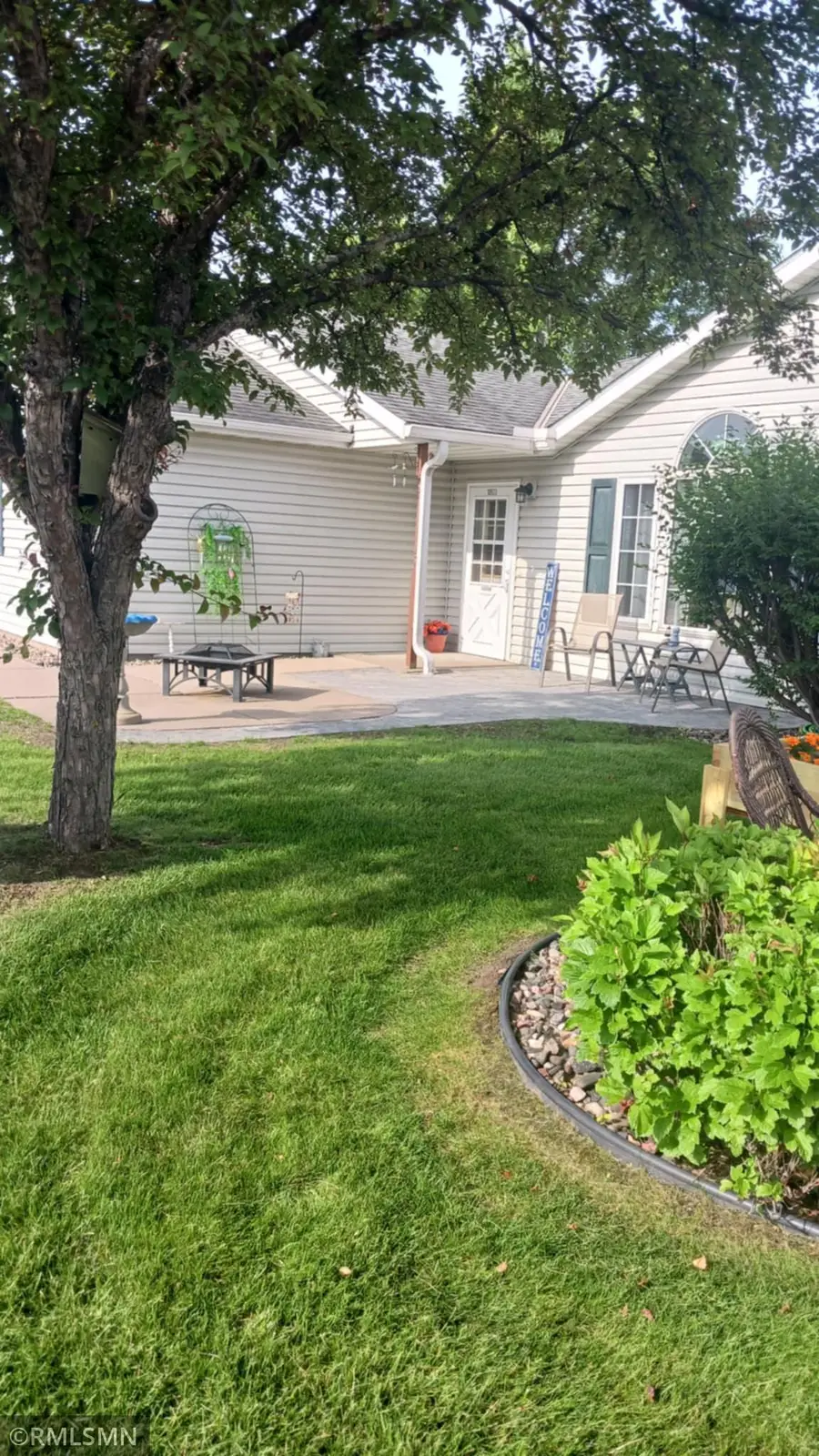
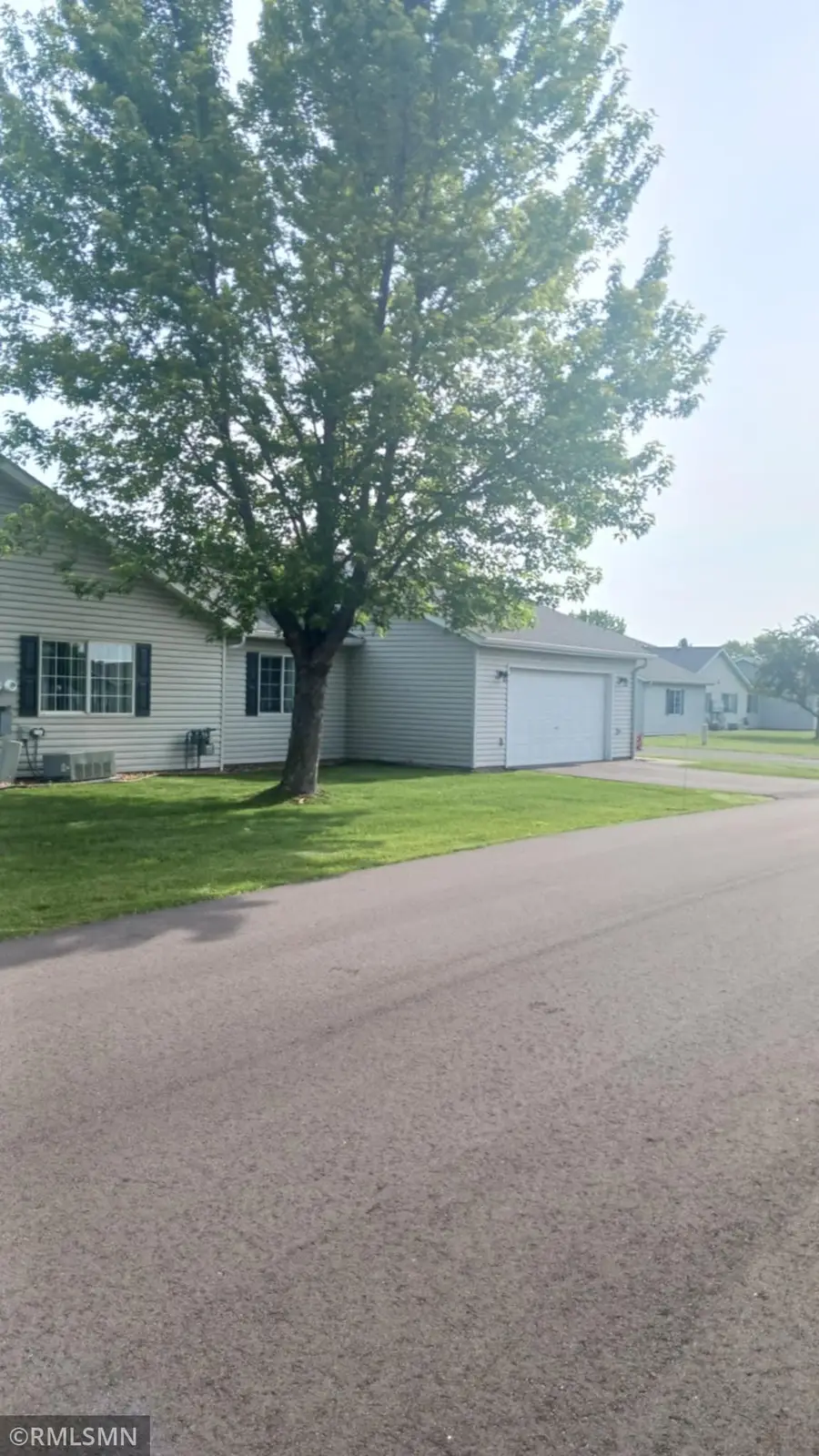
10933 57th Street Ne,Albertville, MN 55301
$264,900
- 2 Beds
- 2 Baths
- 1,290 sq. ft.
- Single family
- Pending
Listed by:susan j schiro
Office:wright-sherburne realty
MLS#:6740914
Source:ND_FMAAR
Price summary
- Price:$264,900
- Price per sq. ft.:$205.35
- Monthly HOA dues:$250
About this home
55+ Community. Exceptional opportunity to enjoy 1 level living in a highly desirable Townhouse community. Enter into the open and spacious living room and informal dining room, leading to the kitchen. There is an extra large walk-in pantry and ample cabinet space accented by the recently upgraded granite countertops and back splash. The main bathroom, adjacent to the hall laundry, is large with 36" entry door, tub/shower combo and a linen closet. The primary bedroom has a walk-in closet and a private 3/4 bathroom. the 2nd bedroom is also roomy with a large walk-in closet. The new brick patio is perfect for morning coffee or afternoon drinks. The oversized 2 car garage is fully insulated. The community is beautiful and very well maintained. It offers a community room with a different activity calendar each month. The HOA ($250) month covers hazard ins., trash, recycling, landscape care. and snow removal. Close to restaurants and shopping.
Contact an agent
Home facts
- Year built:1997
- Listing Id #:6740914
- Added:57 day(s) ago
- Updated:August 09, 2025 at 07:31 AM
Rooms and interior
- Bedrooms:2
- Total bathrooms:2
- Full bathrooms:1
- Living area:1,290 sq. ft.
Heating and cooling
- Cooling:Central Air
- Heating:Forced Air
Structure and exterior
- Year built:1997
- Building area:1,290 sq. ft.
- Lot area:0.05 Acres
Utilities
- Water:City Water/Connected
- Sewer:City Sewer/Connected
Finances and disclosures
- Price:$264,900
- Price per sq. ft.:$205.35
- Tax amount:$2,996
New listings near 10933 57th Street Ne
- Coming SoonOpen Sat, 2 to 4pm
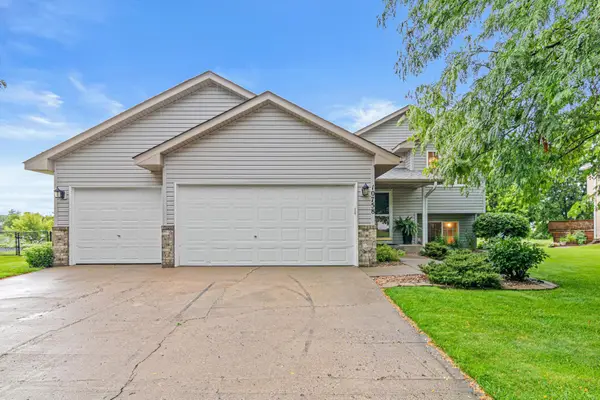 $350,000Coming Soon3 beds 2 baths
$350,000Coming Soon3 beds 2 baths10758 58th Street Ne, Albertville, MN 55301
MLS# 6758307Listed by: REAL BROKER, LLC - New
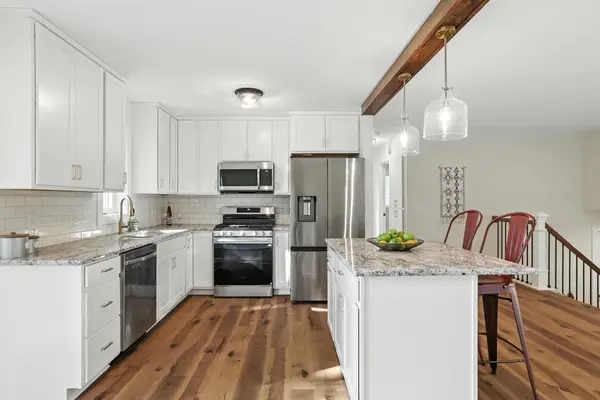 $385,000Active4 beds 2 baths1,821 sq. ft.
$385,000Active4 beds 2 baths1,821 sq. ft.6162 Kalland Drive Ne, Albertville, MN 55301
MLS# 6769448Listed by: EDINA REALTY, INC. - New
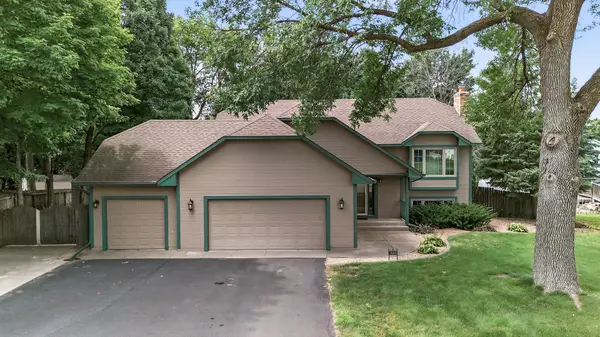 $449,000Active5 beds 3 baths2,688 sq. ft.
$449,000Active5 beds 3 baths2,688 sq. ft.5225 Lannon Avenue Ne, Albertville, MN 55301
MLS# 6769479Listed by: LPT REALTY, LLC - New
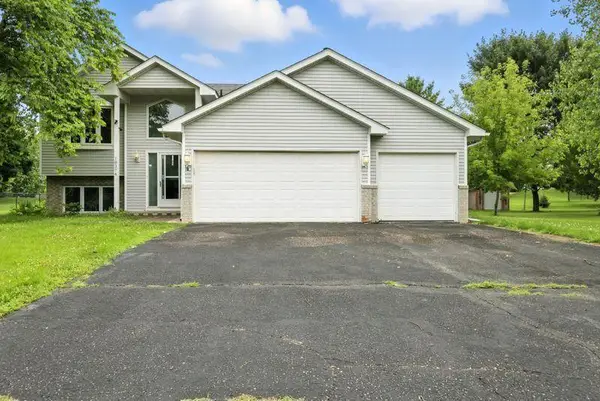 $359,900Active5 beds 1 baths1,575 sq. ft.
$359,900Active5 beds 1 baths1,575 sq. ft.10374 61st Street Ne, Albertville, MN 55301
MLS# 6758419Listed by: HOMESTEAD ROAD - New
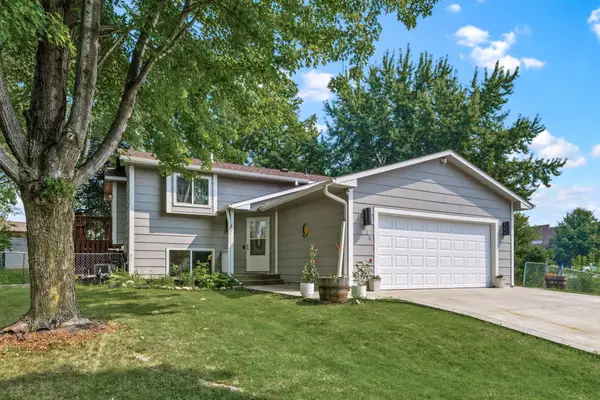 $340,000Active4 beds 2 baths1,710 sq. ft.
$340,000Active4 beds 2 baths1,710 sq. ft.11810 55th Street Ne, Albertville, MN 55301
MLS# 6768150Listed by: KELLER WILLIAMS CLASSIC RLTY NW - New
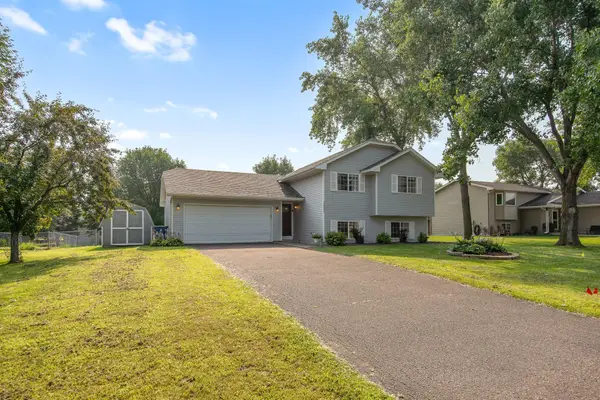 $350,000Active4 beds 2 baths1,708 sq. ft.
$350,000Active4 beds 2 baths1,708 sq. ft.5652 Kalland Avenue Ne, Albertville, MN 55301
MLS# 6759059Listed by: KELLER WILLIAMS CLASSIC RLTY NW 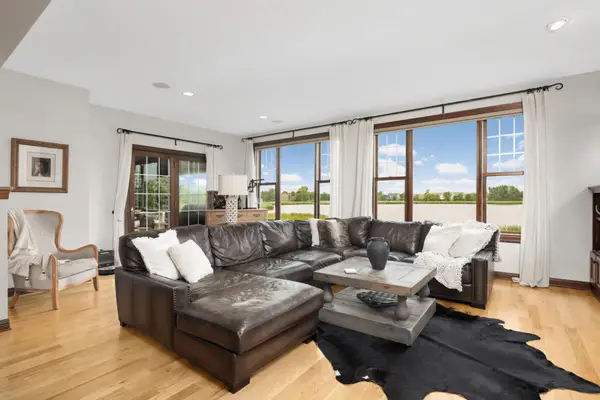 $639,900Active4 beds 4 baths3,356 sq. ft.
$639,900Active4 beds 4 baths3,356 sq. ft.11692 E Laketowne Drive, Albertville, MN 55301
MLS# 6754915Listed by: COLDWELL BANKER REALTY $369,000Active3 beds 3 baths2,392 sq. ft.
$369,000Active3 beds 3 baths2,392 sq. ft.5460 Jason Court, Albertville, MN 55301
MLS# 6756463Listed by: KELLER WILLIAMS CLASSIC REALTY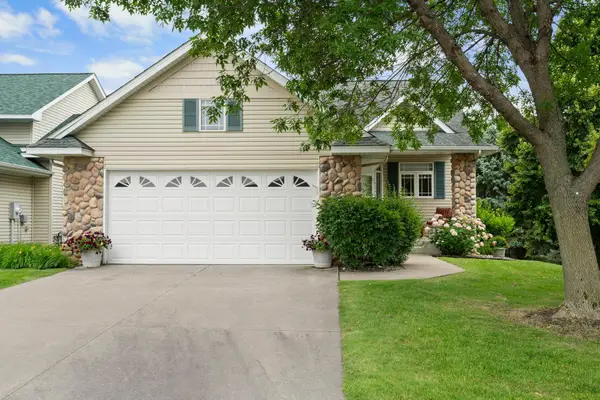 $369,000Active3 beds 3 baths2,392 sq. ft.
$369,000Active3 beds 3 baths2,392 sq. ft.5460 Jason Court, Albertville, MN 55301
MLS# 6756463Listed by: KELLER WILLIAMS CLASSIC REALTY $260,000Active3 beds 2 baths2,164 sq. ft.
$260,000Active3 beds 2 baths2,164 sq. ft.10450 64th Way Ne, Albertville, MN 55301
MLS# 6756563Listed by: COLDWELL BANKER REALTY
