11474 W Laketowne Drive, Albertville, MN 55301
Local realty services provided by:Better Homes and Gardens Real Estate First Choice

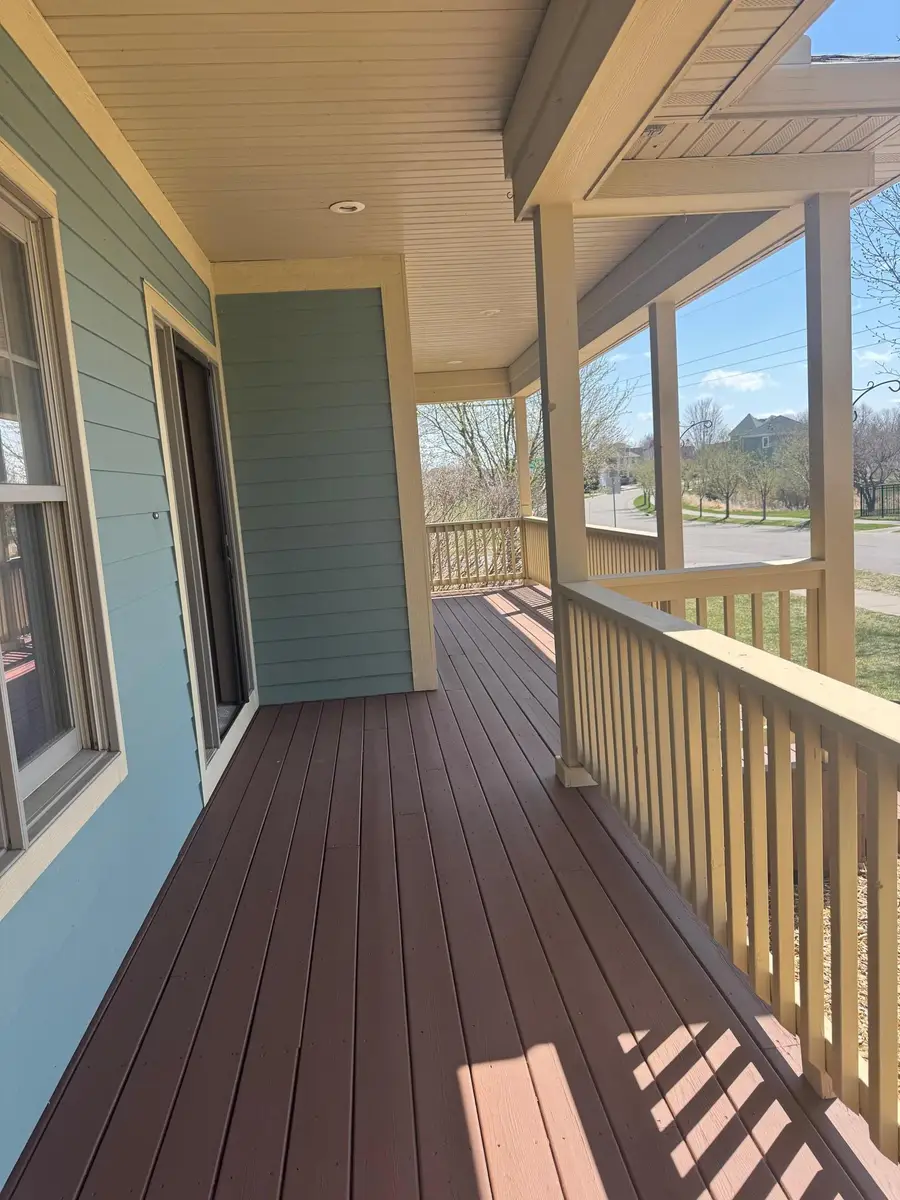
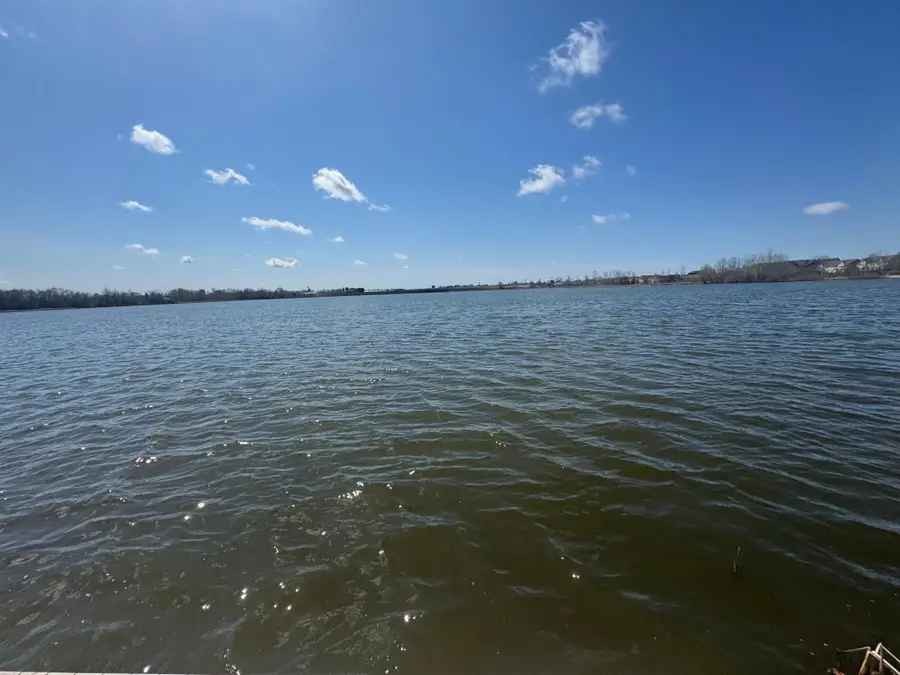
11474 W Laketowne Drive,Albertville, MN 55301
$464,900
- 4 Beds
- 4 Baths
- 3,493 sq. ft.
- Single family
- Active
Upcoming open houses
- Sun, Aug 1712:00 pm - 02:00 pm
Listed by:jackie c. baxter, gri
Office:re/max professionals
MLS#:6694097
Source:NSMLS
Price summary
- Price:$464,900
- Price per sq. ft.:$124.5
- Monthly HOA dues:$96.67
About this home
Enjoy sunset views on your porch of "School Lake," which covers 67 acres. The neighborhood also features a fishing dock (with species such as Northern Pike, Large-mouth bass, catfish, blue gill & more), a community center, an outdoor swimming pool, walking trails, soccer field, playground & dog park. This custom-built home includes 4 bedrooms, 4 bathrooms, and has over 3400 finished square feet. The main floor has beautiful refinished wood floors, a main floor laundry room, office, living room, informal and formal dining rooms, half bath, front porch & large back deck. Upstairs, there is a mid-level bonus family room and a additional family room downstairs. New carpet up the stairs & in the huge mid level bonus family room July 2025. The lower level includes the 4th bedroom and 4th bathroom, which could be used as an in-law suite. New vinyl floor in lower level bath and landing July 2025. New roof 2023. Several rooms just painted this spring. Also do not forget to see the huge garage and walk the quarter acre lot. Near by parks, restaurants and the Albertville Outlet Mall. Gorgeous neighborhood too.
Contact an agent
Home facts
- Year built:2004
- Listing Id #:6694097
- Added:133 day(s) ago
- Updated:August 10, 2025 at 03:51 PM
Rooms and interior
- Bedrooms:4
- Total bathrooms:4
- Full bathrooms:2
- Half bathrooms:1
- Living area:3,493 sq. ft.
Heating and cooling
- Cooling:Central Air
- Heating:Fireplace(s), Forced Air
Structure and exterior
- Roof:Age 8 Years or Less, Asphalt, Pitched
- Year built:2004
- Building area:3,493 sq. ft.
- Lot area:0.26 Acres
Utilities
- Water:City Water - Connected
- Sewer:City Sewer - Connected
Finances and disclosures
- Price:$464,900
- Price per sq. ft.:$124.5
- Tax amount:$6,148 (2024)
New listings near 11474 W Laketowne Drive
- Coming SoonOpen Sat, 2 to 4pm
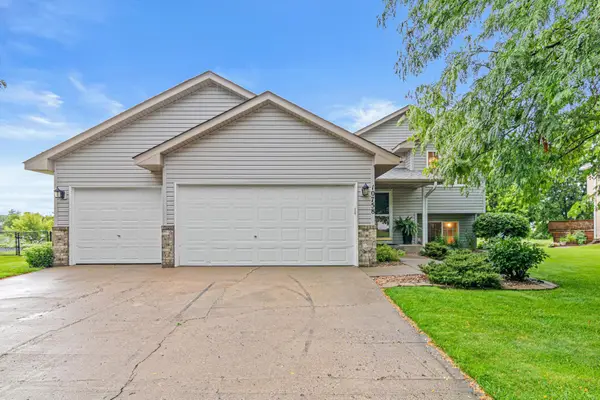 $350,000Coming Soon3 beds 2 baths
$350,000Coming Soon3 beds 2 baths10758 58th Street Ne, Albertville, MN 55301
MLS# 6758307Listed by: REAL BROKER, LLC - New
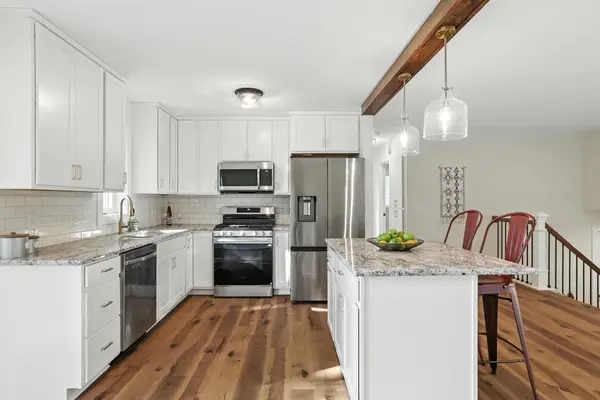 $385,000Active4 beds 2 baths1,821 sq. ft.
$385,000Active4 beds 2 baths1,821 sq. ft.6162 Kalland Drive Ne, Albertville, MN 55301
MLS# 6769448Listed by: EDINA REALTY, INC. - New
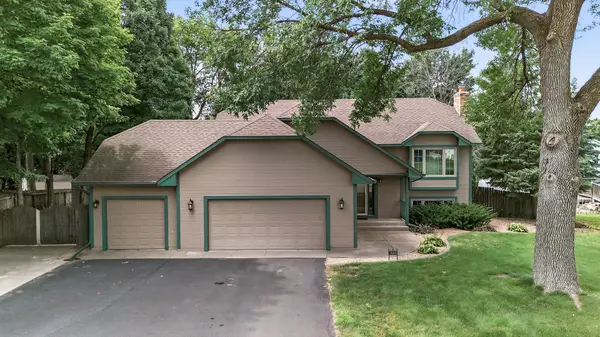 $449,000Active5 beds 3 baths2,688 sq. ft.
$449,000Active5 beds 3 baths2,688 sq. ft.5225 Lannon Avenue Ne, Albertville, MN 55301
MLS# 6769479Listed by: LPT REALTY, LLC - New
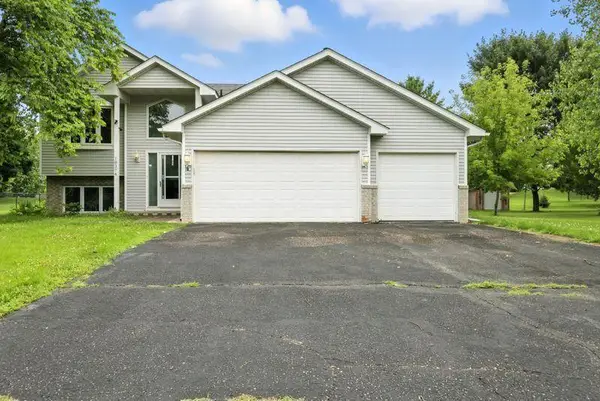 $359,900Active5 beds 1 baths1,575 sq. ft.
$359,900Active5 beds 1 baths1,575 sq. ft.10374 61st Street Ne, Albertville, MN 55301
MLS# 6758419Listed by: HOMESTEAD ROAD - New
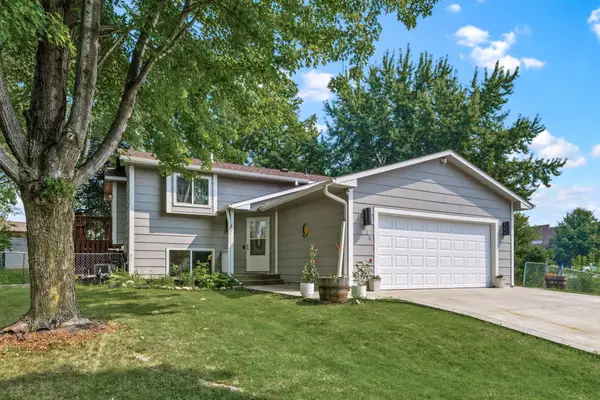 $340,000Active4 beds 2 baths1,710 sq. ft.
$340,000Active4 beds 2 baths1,710 sq. ft.11810 55th Street Ne, Albertville, MN 55301
MLS# 6768150Listed by: KELLER WILLIAMS CLASSIC RLTY NW - New
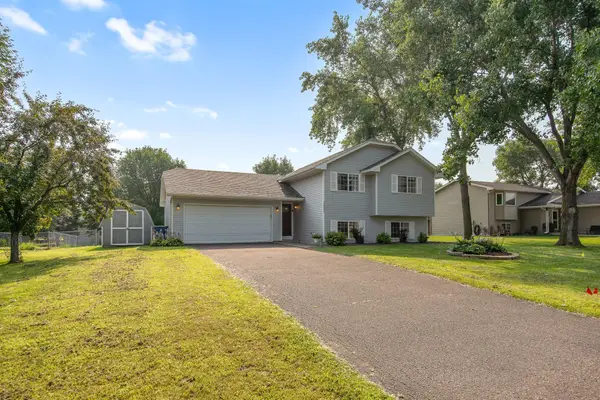 $350,000Active4 beds 2 baths1,708 sq. ft.
$350,000Active4 beds 2 baths1,708 sq. ft.5652 Kalland Avenue Ne, Albertville, MN 55301
MLS# 6759059Listed by: KELLER WILLIAMS CLASSIC RLTY NW 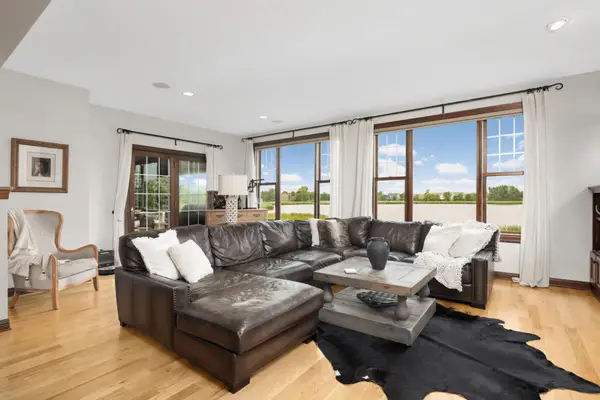 $639,900Active4 beds 4 baths3,356 sq. ft.
$639,900Active4 beds 4 baths3,356 sq. ft.11692 E Laketowne Drive, Albertville, MN 55301
MLS# 6754915Listed by: COLDWELL BANKER REALTY $369,000Active3 beds 3 baths2,392 sq. ft.
$369,000Active3 beds 3 baths2,392 sq. ft.5460 Jason Court, Albertville, MN 55301
MLS# 6756463Listed by: KELLER WILLIAMS CLASSIC REALTY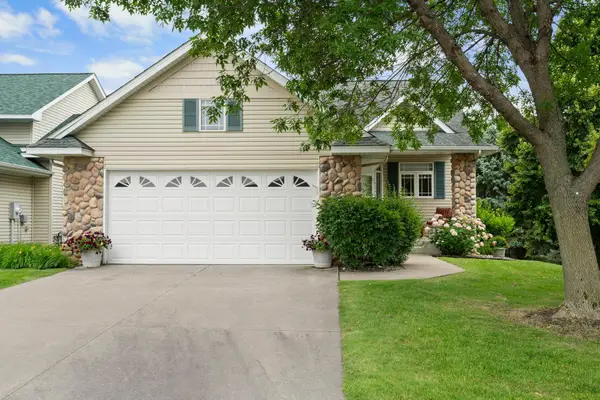 $369,000Active3 beds 3 baths2,392 sq. ft.
$369,000Active3 beds 3 baths2,392 sq. ft.5460 Jason Court, Albertville, MN 55301
MLS# 6756463Listed by: KELLER WILLIAMS CLASSIC REALTY $260,000Active3 beds 2 baths2,164 sq. ft.
$260,000Active3 beds 2 baths2,164 sq. ft.10450 64th Way Ne, Albertville, MN 55301
MLS# 6756563Listed by: COLDWELL BANKER REALTY
