11718 50th Street Ne, Albertville, MN 55301
Local realty services provided by:Better Homes and Gardens Real Estate First Choice
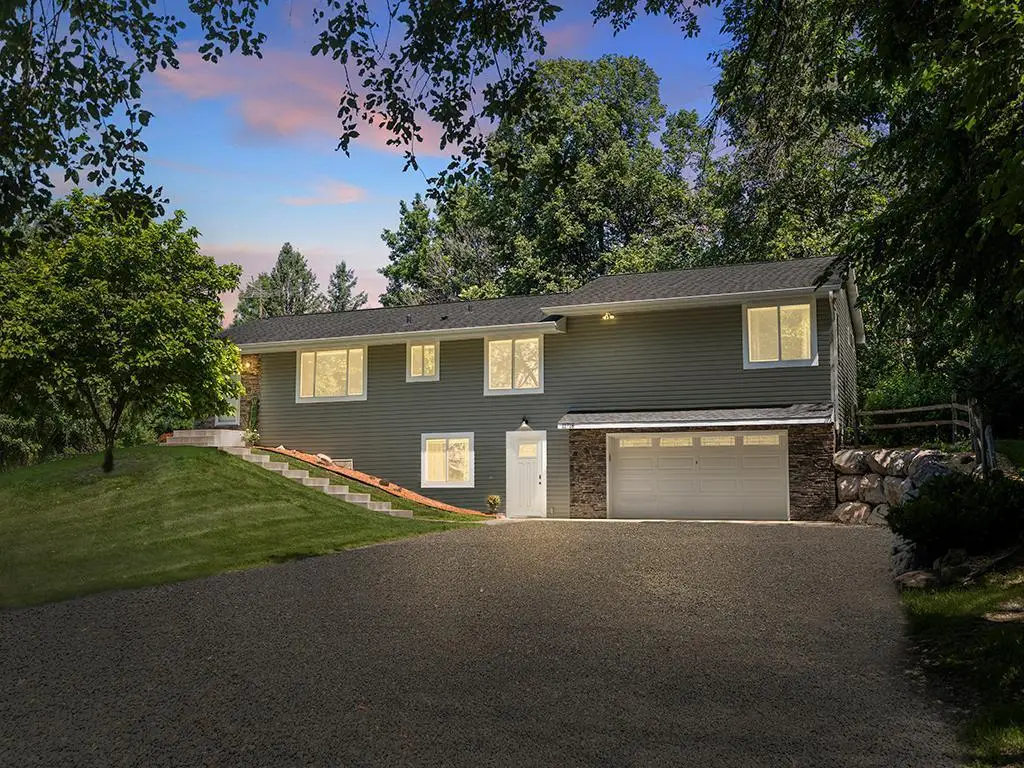
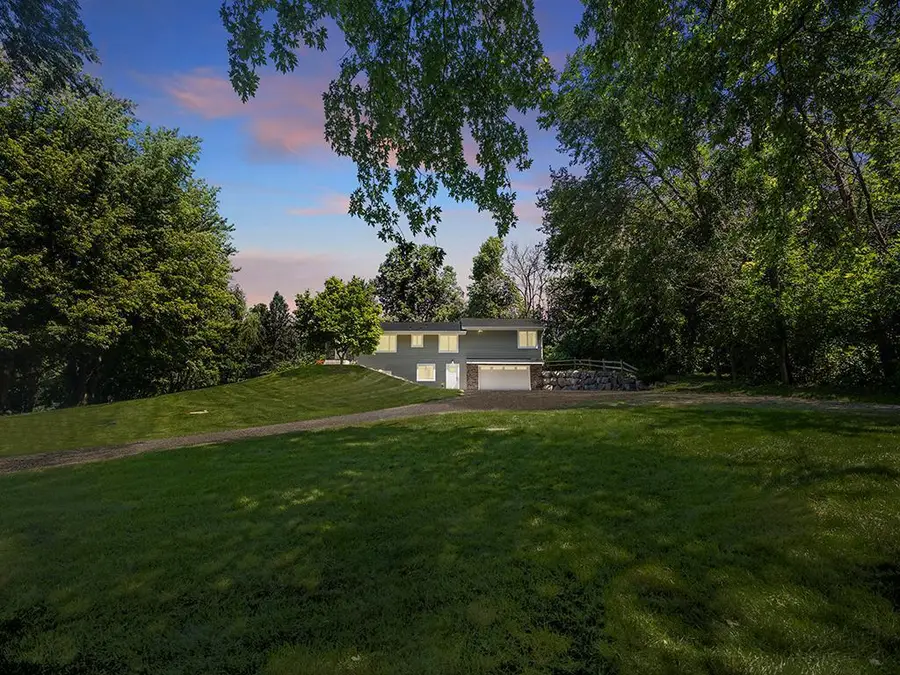
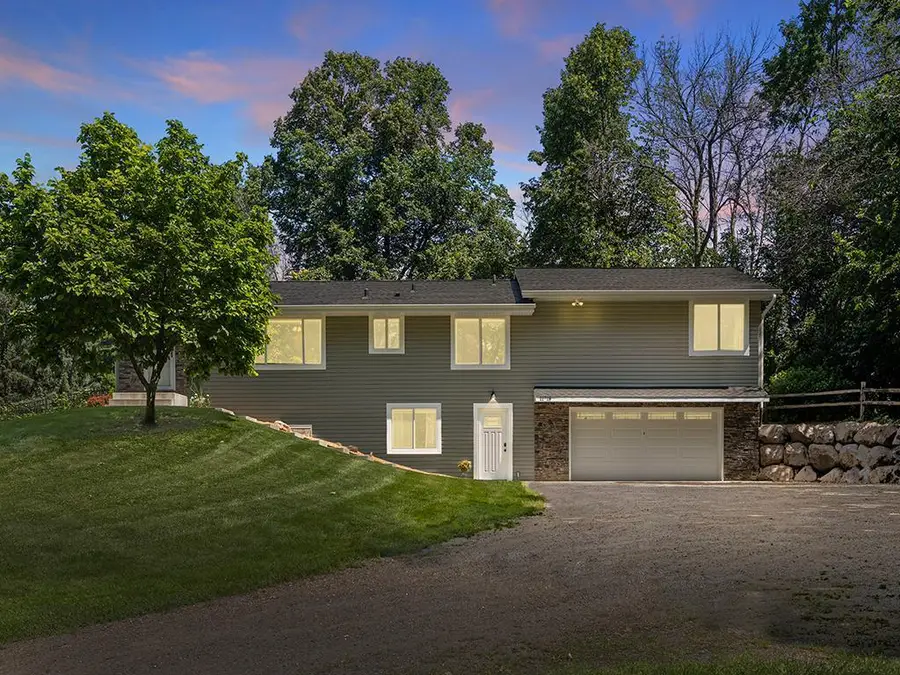
Listed by:danny truong
Office:exp realty
MLS#:6723567
Source:NSMLS
Price summary
- Price:$600,000
- Price per sq. ft.:$192.12
About this home
An incredible opportunity in the heart of Albertville—this fully updated 5-bedroom, 3-bath home sits on a stunning 2.4-acre wooded lot offering unmatched privacy, space, and luxury living. Tucked away yet centrally located, this home has been renovated top to bottom with thoughtful finishes throughout. The heart of the home features a bright, open kitchen with granite countertops and center island, luxury vinyl flooring, and spacious living and dining areas perfect for everyday comfort and entertaining.
Step outside to your own private retreat—a large fenced backyard with an 18x36 luxury saltwater pool, and a 12x20 pool house with extra storage. Whether you're lounging poolside, hosting gatherings, or simply enjoying nature, this outdoor space has it all. Inside, you’ll find tile bathrooms, carpeted bedrooms and basement, and a cozy lower-level family room. The baseboard heated and insulated garage with built-in cabinetry makes for the perfect workshop or hobby space.
With a new washing machine (2024), premium updates, and a rare lot size in town, this home truly checks every box. Don’t miss your chance to own one of Albertville’s hidden gems!
Contact an agent
Home facts
- Year built:1971
- Listing Id #:6723567
- Added:43 day(s) ago
- Updated:July 20, 2025 at 05:54 PM
Rooms and interior
- Bedrooms:5
- Total bathrooms:3
- Full bathrooms:2
- Living area:2,773 sq. ft.
Heating and cooling
- Cooling:Central Air
- Heating:Forced Air
Structure and exterior
- Roof:Asphalt
- Year built:1971
- Building area:2,773 sq. ft.
- Lot area:2.43 Acres
Utilities
- Water:City Water - Connected
- Sewer:Private Sewer, Septic System Compliant - Yes
Finances and disclosures
- Price:$600,000
- Price per sq. ft.:$192.12
- Tax amount:$5,094 (2024)
New listings near 11718 50th Street Ne
- Coming SoonOpen Sat, 2 to 4pm
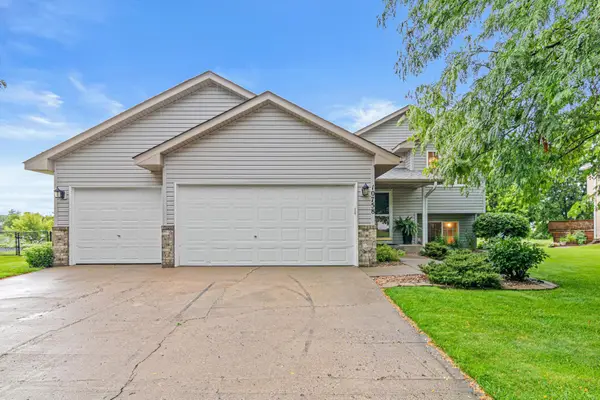 $350,000Coming Soon3 beds 2 baths
$350,000Coming Soon3 beds 2 baths10758 58th Street Ne, Albertville, MN 55301
MLS# 6758307Listed by: REAL BROKER, LLC - New
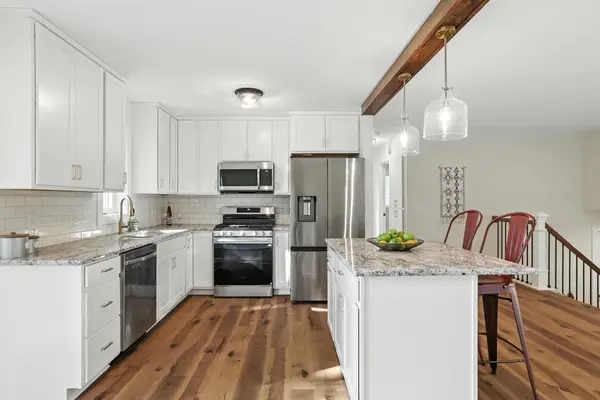 $385,000Active4 beds 2 baths1,821 sq. ft.
$385,000Active4 beds 2 baths1,821 sq. ft.6162 Kalland Drive Ne, Albertville, MN 55301
MLS# 6769448Listed by: EDINA REALTY, INC. - New
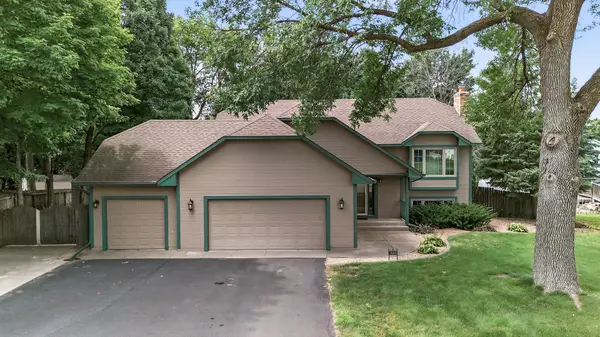 $449,000Active5 beds 3 baths2,688 sq. ft.
$449,000Active5 beds 3 baths2,688 sq. ft.5225 Lannon Avenue Ne, Albertville, MN 55301
MLS# 6769479Listed by: LPT REALTY, LLC - New
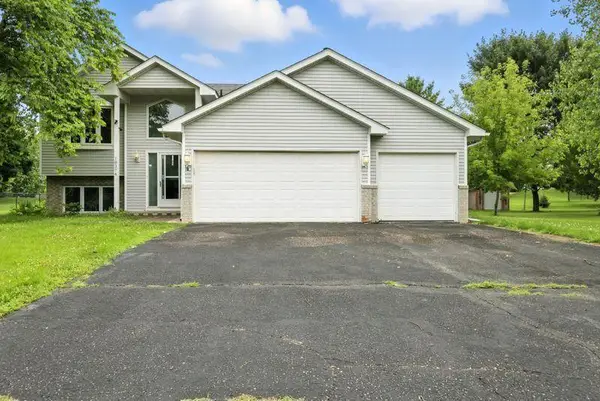 $359,900Active5 beds 1 baths1,575 sq. ft.
$359,900Active5 beds 1 baths1,575 sq. ft.10374 61st Street Ne, Albertville, MN 55301
MLS# 6758419Listed by: HOMESTEAD ROAD - New
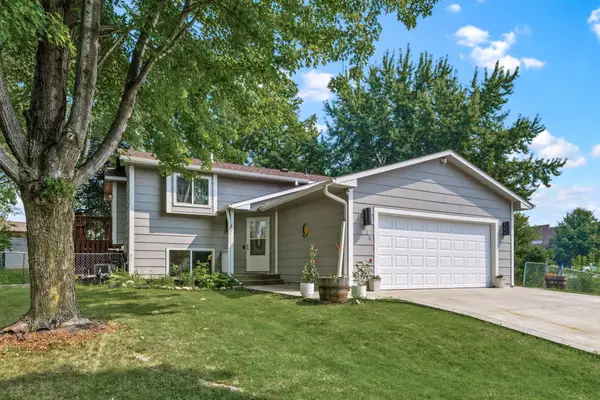 $340,000Active4 beds 2 baths1,710 sq. ft.
$340,000Active4 beds 2 baths1,710 sq. ft.11810 55th Street Ne, Albertville, MN 55301
MLS# 6768150Listed by: KELLER WILLIAMS CLASSIC RLTY NW - New
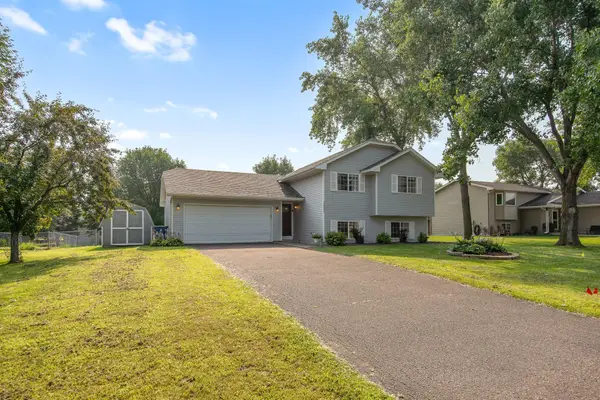 $350,000Active4 beds 2 baths1,708 sq. ft.
$350,000Active4 beds 2 baths1,708 sq. ft.5652 Kalland Avenue Ne, Albertville, MN 55301
MLS# 6759059Listed by: KELLER WILLIAMS CLASSIC RLTY NW 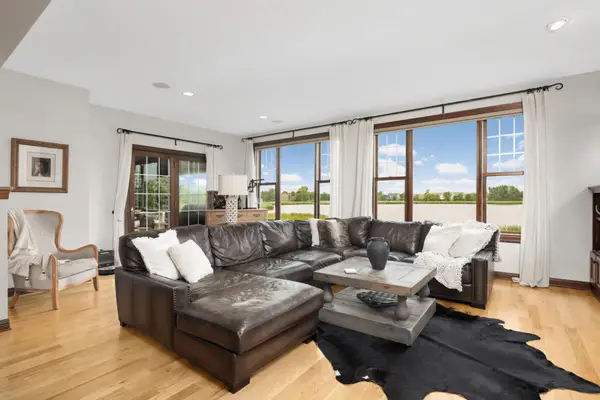 $639,900Active4 beds 4 baths3,356 sq. ft.
$639,900Active4 beds 4 baths3,356 sq. ft.11692 E Laketowne Drive, Albertville, MN 55301
MLS# 6754915Listed by: COLDWELL BANKER REALTY $369,000Active3 beds 3 baths2,392 sq. ft.
$369,000Active3 beds 3 baths2,392 sq. ft.5460 Jason Court, Albertville, MN 55301
MLS# 6756463Listed by: KELLER WILLIAMS CLASSIC REALTY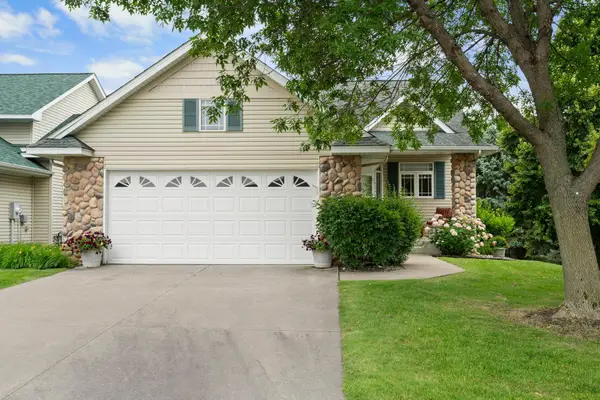 $369,000Active3 beds 3 baths2,392 sq. ft.
$369,000Active3 beds 3 baths2,392 sq. ft.5460 Jason Court, Albertville, MN 55301
MLS# 6756463Listed by: KELLER WILLIAMS CLASSIC REALTY $260,000Active3 beds 2 baths2,164 sq. ft.
$260,000Active3 beds 2 baths2,164 sq. ft.10450 64th Way Ne, Albertville, MN 55301
MLS# 6756563Listed by: COLDWELL BANKER REALTY
