14916 Upper Sandy Road, Ashby, MN 56309
Local realty services provided by:Better Homes and Gardens Real Estate Advantage One
14916 Upper Sandy Road,Ashby, MN 56309
$268,000
- 2 Beds
- 1 Baths
- 864 sq. ft.
- Single family
- Active
Listed by: julie l rambow
Office: randy fischer real estate, inc
MLS#:6712227
Source:NSMLS
Price summary
- Price:$268,000
- Price per sq. ft.:$310.19
About this home
Charming Year-Round turnkey home just off the shores Pomme De Terre: Built in 2012, this adorable 2-bedroom, 1-bath offers cozy, efficient living with in-floor heat and a steel roof, just bring the groceries as most of the furnishings will stay! Enjoy peaceful mornings on the covered front porch and take full advantage of year-round comfort in a well-maintained, move-in-ready retreat including a brand-new septic system and storage garage! Pride of ownership shines here!
Perfectly located near state and federal land, a golf course, and just minutes from Fairhaven Beach and the boat launch, this property is ideal for outdoor enthusiasts or anyone looking for a serene getaway with modern comforts including the furnace monitor for peace of mind while not there. Grab your boat and fishing pole, head to central MN where you will be the center of attention in your getaway! A second approach / driveway has been created for additional access and parking! Make this your next happy place!
Contact an agent
Home facts
- Year built:2012
- Listing ID #:6712227
- Added:197 day(s) ago
- Updated:November 15, 2025 at 01:08 PM
Rooms and interior
- Bedrooms:2
- Total bathrooms:1
- Full bathrooms:1
- Living area:864 sq. ft.
Heating and cooling
- Heating:Fireplace(s), Radiant Floor
Structure and exterior
- Roof:Metal
- Year built:2012
- Building area:864 sq. ft.
- Lot area:0.47 Acres
Utilities
- Water:Private, Well
- Sewer:Mound Septic, Private Sewer, Septic System Compliant - Yes
Finances and disclosures
- Price:$268,000
- Price per sq. ft.:$310.19
- Tax amount:$1,016 (2024)
New listings near 14916 Upper Sandy Road
- New
 $335,333Active2 beds 2 baths1,704 sq. ft.
$335,333Active2 beds 2 baths1,704 sq. ft.31110 County Road 10, Ashby, MN 56309
MLS# 6816894Listed by: ANDREW YAGGIE REAL ESTATE 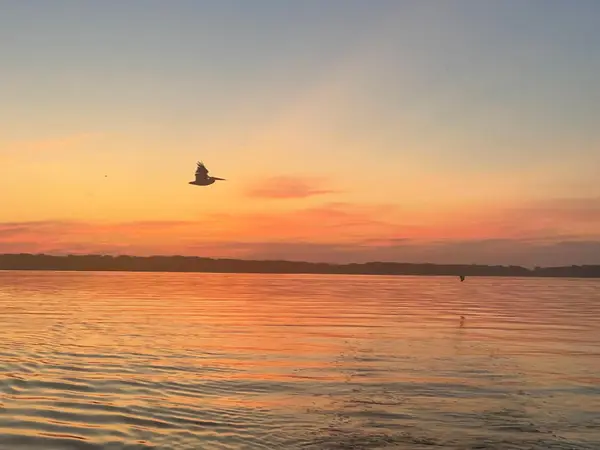 $199,900Active1 Acres
$199,900Active1 Acres31140 County Road 10, Ashby, MN 56309
MLS# 6791584Listed by: CORE REALTY LLC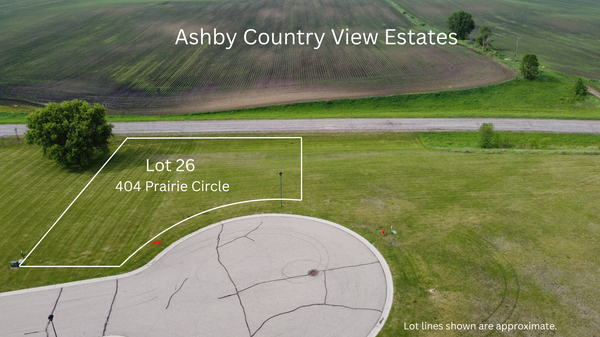 $19,900Active0.36 Acres
$19,900Active0.36 Acres404 Prairie Circle, Ashby, MN 56309
MLS# 6749464Listed by: CENTURY 21 ATWOOD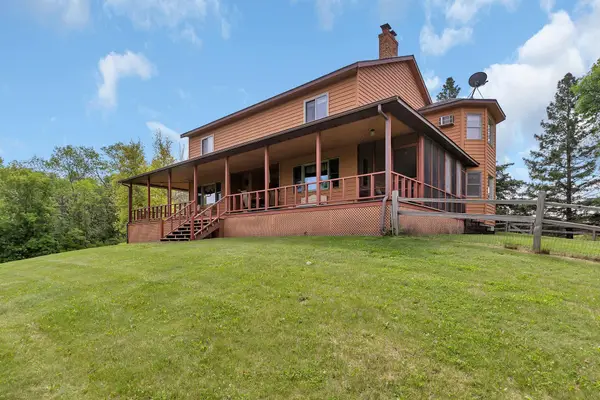 $695,000Active4 beds 2 baths2,548 sq. ft.
$695,000Active4 beds 2 baths2,548 sq. ft.35707 County Highway 126, Ashby, MN 56309
MLS# 6741911Listed by: PREMIER REAL ESTATE SERVICES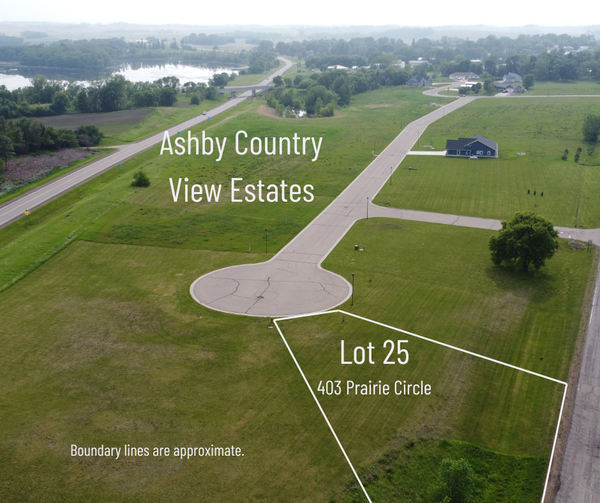 $12,900Active0.56 Acres
$12,900Active0.56 Acres403 Prairie Circle, Ashby, MN 56309
MLS# 6731763Listed by: CENTURY 21 ATWOOD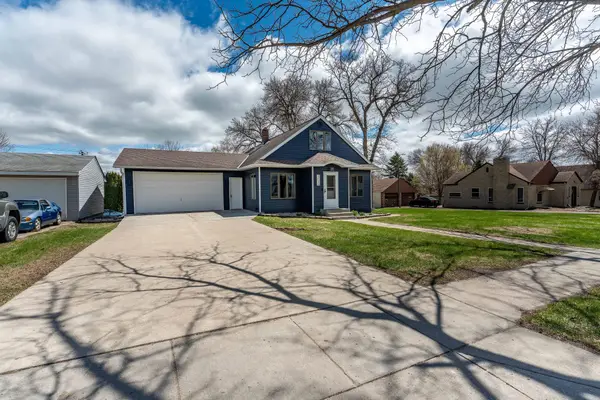 $224,900Active3 beds 2 baths2,831 sq. ft.
$224,900Active3 beds 2 baths2,831 sq. ft.403 Melby Avenue, Ashby, MN 56309
MLS# 6705658Listed by: CENTURY 21 ATWOOD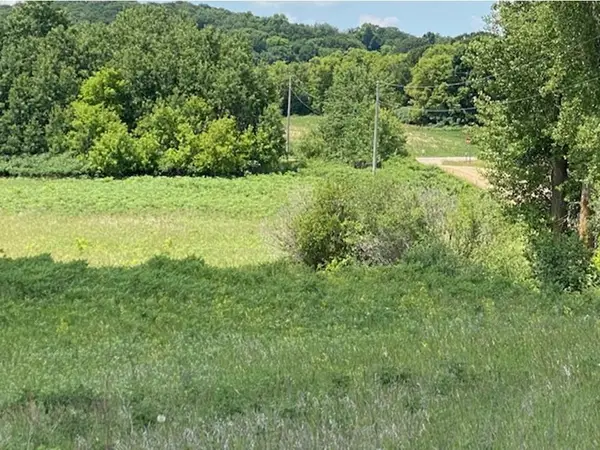 $37,500Active5.34 Acres
$37,500Active5.34 AcresLot C 113th Street, Ashby, MN 56309
MLS# 6688538Listed by: CENTURY 21 ATWOOD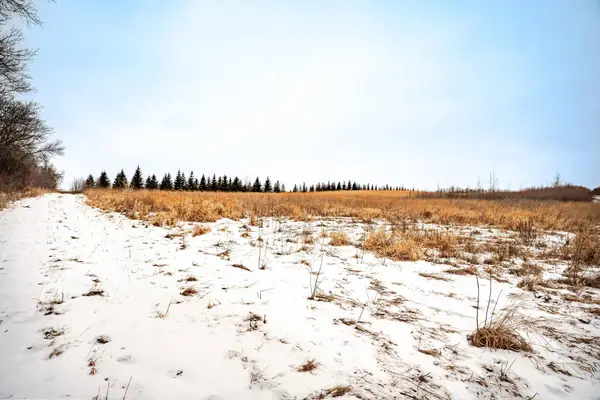 $156,000Active26 Acres
$156,000Active26 AcresXxx County Rd 10, Ashby, MN 56309
MLS# 6653863Listed by: CENTURY 21 ATWOOD $850,000Active3 beds 2 baths3,712 sq. ft.
$850,000Active3 beds 2 baths3,712 sq. ft.30463 State Highway 78, Ashby, MN 56309
MLS# 6503018Listed by: CENTURY 21 ATWOOD
