403 Melby Avenue, Ashby, MN 56309
Local realty services provided by:Better Homes and Gardens Real Estate Advantage One
403 Melby Avenue,Ashby, MN 56309
$224,900
- 3 Beds
- 2 Baths
- 2,831 sq. ft.
- Single family
- Active
Listed by: sarah house
Office: century 21 atwood
MLS#:6705658
Source:NSMLS
Price summary
- Price:$224,900
- Price per sq. ft.:$79.44
About this home
Welcome to this well-maintained 3-bedroom, 2-bathroom home nestled in the heart of Ashby. Step inside to find a great mudroom, spacious kitchen and dining area - perfect for family meals and entertaining guests. The bright and open layout flows seamlessly into the main living area, creating a warm and inviting atmosphere. The main level has an updated full bathroom, bedroom and office area as well. Upstairs you will find two additional bedrooms and large storage closets. Downstairs, a cozy family room with a wood-burning fireplace offers the ideal spot for relaxing evenings and movie nights. The dedicated workshop area—with its own private entrance—provides the perfect setup for hobbies or a home-based business. The lower level also has a 3/4 bathroom, dedicated laundry room and an extra space, great for crafting, game room or bar. Enjoy outdoor living on the large back deck, overlooking the yard and fire pit. In addition to the attached garage, this property includes an extra garage in the back for additional storage or workspace. With thoughtful features, room to grow, and a convenient location, this property is a fantastic opportunity to enjoy small-town living with all the space you need.
Contact an agent
Home facts
- Year built:1937
- Listing ID #:6705658
- Added:193 day(s) ago
- Updated:November 15, 2025 at 03:43 PM
Rooms and interior
- Bedrooms:3
- Total bathrooms:2
- Full bathrooms:1
- Living area:2,831 sq. ft.
Heating and cooling
- Cooling:Central Air, Ductless Mini-Split
- Heating:Fireplace(s), Forced Air, Radiant Floor, Wood Stove
Structure and exterior
- Roof:Age Over 8 Years, Asphalt
- Year built:1937
- Building area:2,831 sq. ft.
- Lot area:0.33 Acres
Utilities
- Water:City Water - Connected
- Sewer:City Sewer - In Street
Finances and disclosures
- Price:$224,900
- Price per sq. ft.:$79.44
- Tax amount:$2,336 (2025)
New listings near 403 Melby Avenue
- New
 $335,333Active2 beds 2 baths1,704 sq. ft.
$335,333Active2 beds 2 baths1,704 sq. ft.31110 County Road 10, Ashby, MN 56309
MLS# 6816894Listed by: ANDREW YAGGIE REAL ESTATE 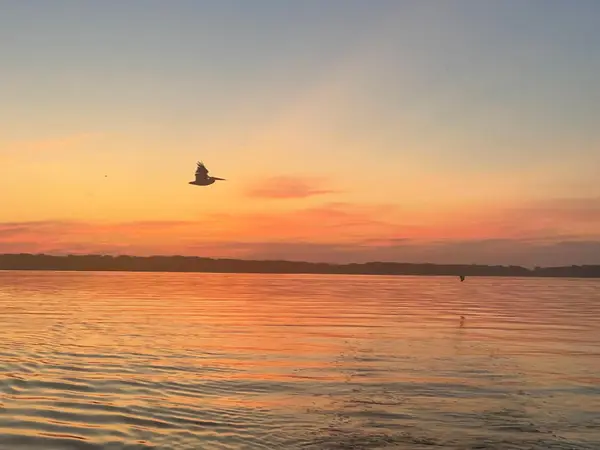 $199,900Active1 Acres
$199,900Active1 Acres31140 County Road 10, Ashby, MN 56309
MLS# 6791584Listed by: CORE REALTY LLC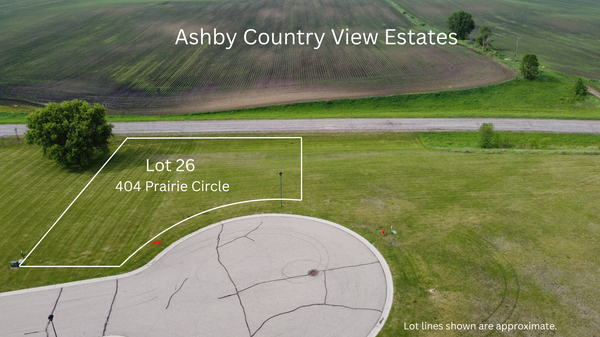 $19,900Active0.36 Acres
$19,900Active0.36 Acres404 Prairie Circle, Ashby, MN 56309
MLS# 6749464Listed by: CENTURY 21 ATWOOD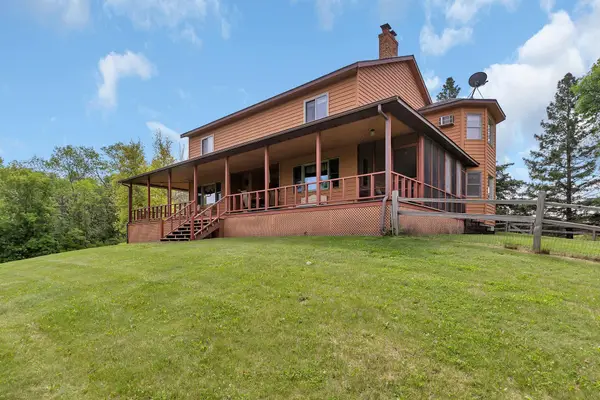 $695,000Active4 beds 2 baths2,548 sq. ft.
$695,000Active4 beds 2 baths2,548 sq. ft.35707 County Highway 126, Ashby, MN 56309
MLS# 6741911Listed by: PREMIER REAL ESTATE SERVICES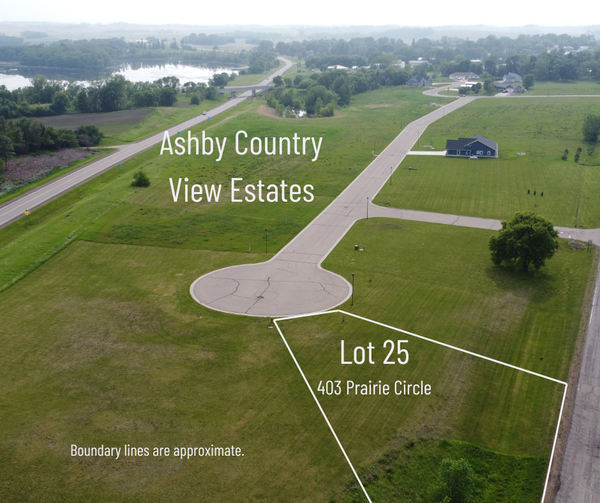 $12,900Active0.56 Acres
$12,900Active0.56 Acres403 Prairie Circle, Ashby, MN 56309
MLS# 6731763Listed by: CENTURY 21 ATWOOD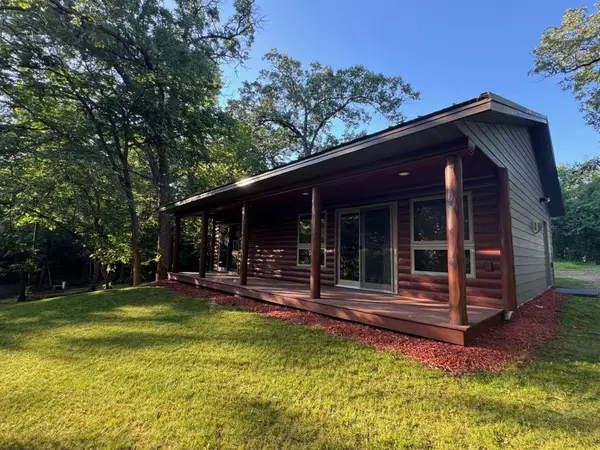 $268,000Active2 beds 1 baths864 sq. ft.
$268,000Active2 beds 1 baths864 sq. ft.14916 Upper Sandy Road, Ashby, MN 56309
MLS# 6712227Listed by: RANDY FISCHER REAL ESTATE, INC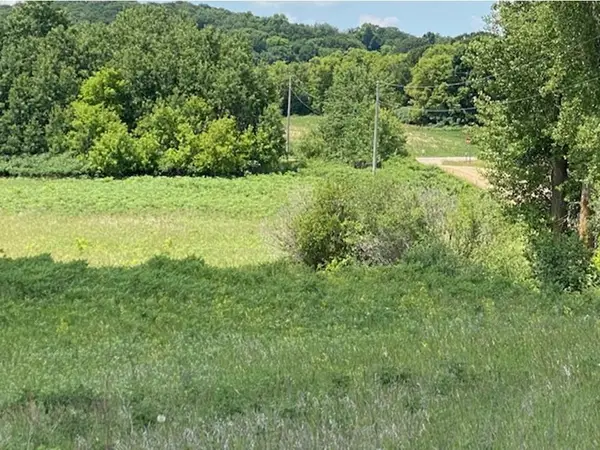 $37,500Active5.34 Acres
$37,500Active5.34 AcresLot C 113th Street, Ashby, MN 56309
MLS# 6688538Listed by: CENTURY 21 ATWOOD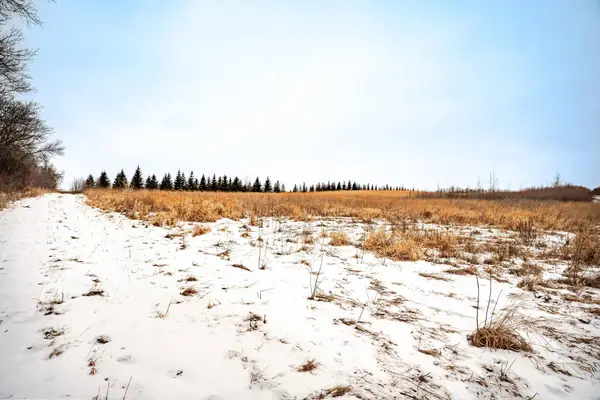 $156,000Active26 Acres
$156,000Active26 AcresXxx County Rd 10, Ashby, MN 56309
MLS# 6653863Listed by: CENTURY 21 ATWOOD $850,000Active3 beds 2 baths3,712 sq. ft.
$850,000Active3 beds 2 baths3,712 sq. ft.30463 State Highway 78, Ashby, MN 56309
MLS# 6503018Listed by: CENTURY 21 ATWOOD
