35707 County Highway 126, Ashby, MN 56309
Local realty services provided by:Better Homes and Gardens Real Estate Advantage One
35707 County Highway 126,Ashby, MN 56309
$695,000
- 4 Beds
- 2 Baths
- 2,548 sq. ft.
- Single family
- Active
Listed by: gavin henry
Office: premier real estate services
MLS#:6741911
Source:NSMLS
Price summary
- Price:$695,000
- Price per sq. ft.:$191.57
About this home
Discover this beautiful four-bedroom, two-bath home nestled on a highly private, expansive 60-acre property along Jolly Ann Lake. Boasting 1,320 feet of pristine waterfront, this residence offers an exceptionally quiet and natural setting, perfect for those seeking tranquility and scenic beauty.
Enjoy breathtaking views of both water and woods from the sprawling wraparound porch, which provides the ideal space for relaxation and entertaining guests in a serene environment.
The home's open concept kitchen is equipped with elegant granite countertops and a convenient center island, making it both stylish and practical. A wood stove adds warmth and charm, creating a cozy ambiance on cold winter nights. The primary bedroom is impressively spacious, and each of the four same-level bedrooms includes a large walk-in closet for ample storage. This property features a two-stall attached garage and a two-stall detached garage, providing plenty of space for vehicles and outdoor equipment. Additional amenities include a 48x22 heated shop with a concrete floor, a storage shed, a barn with multiple storage areas, and an outdoor wood boiler to ensure comfort throughout the year. Jolly Ann Lake is renowned for excellent boating and fishing, with a maximum depth of 89 feet. Recent upgrades include a new mound system installed in 2024 and new metal roofs on both the shop and detached garage in 2023. For those who require connectivity, fiber optic internet is available. This peaceful and meticulously maintained lakefront home, complete with acreage and outbuildings, is truly a rare find. Opportunities like this do not come often. Schedule your showing today to experience the unparalleled beauty and tranquility of Jolly Ann Lake living!
Contact an agent
Home facts
- Year built:1985
- Listing ID #:6741911
- Added:149 day(s) ago
- Updated:November 15, 2025 at 02:43 PM
Rooms and interior
- Bedrooms:4
- Total bathrooms:2
- Full bathrooms:1
- Half bathrooms:1
- Living area:2,548 sq. ft.
Heating and cooling
- Cooling:Wall Unit(s)
- Heating:Baseboard, Forced Air, Outdoor Boiler, Wood Stove
Structure and exterior
- Roof:Asphalt, Metal
- Year built:1985
- Building area:2,548 sq. ft.
- Lot area:60 Acres
Utilities
- Water:Private, Well
- Sewer:Mound Septic, Private Sewer, Tank with Drainage Field
Finances and disclosures
- Price:$695,000
- Price per sq. ft.:$191.57
- Tax amount:$5,337 (2025)
New listings near 35707 County Highway 126
- New
 $335,333Active2 beds 2 baths1,704 sq. ft.
$335,333Active2 beds 2 baths1,704 sq. ft.31110 County Road 10, Ashby, MN 56309
MLS# 6816894Listed by: ANDREW YAGGIE REAL ESTATE 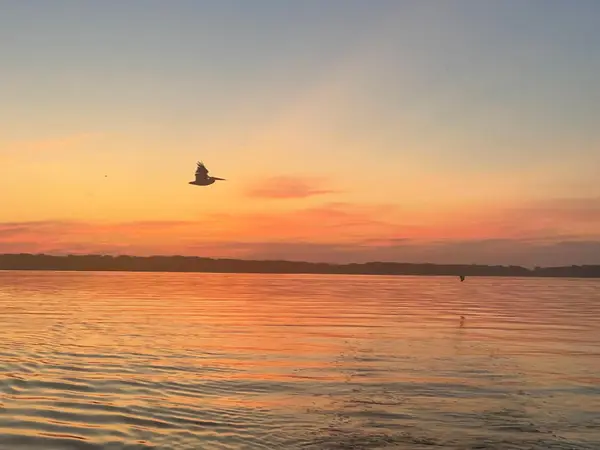 $199,900Active1 Acres
$199,900Active1 Acres31140 County Road 10, Ashby, MN 56309
MLS# 6791584Listed by: CORE REALTY LLC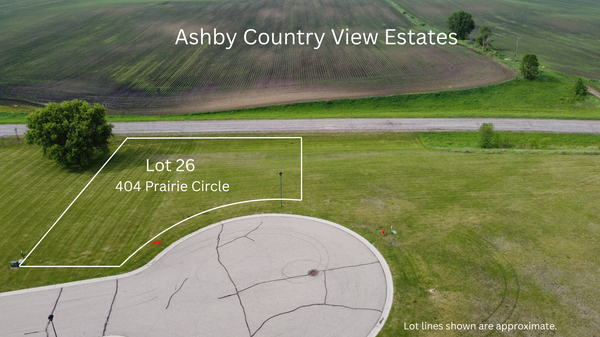 $19,900Active0.36 Acres
$19,900Active0.36 Acres404 Prairie Circle, Ashby, MN 56309
MLS# 6749464Listed by: CENTURY 21 ATWOOD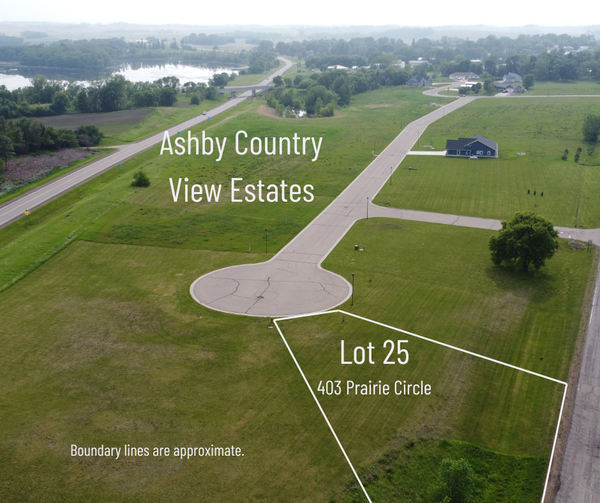 $12,900Active0.56 Acres
$12,900Active0.56 Acres403 Prairie Circle, Ashby, MN 56309
MLS# 6731763Listed by: CENTURY 21 ATWOOD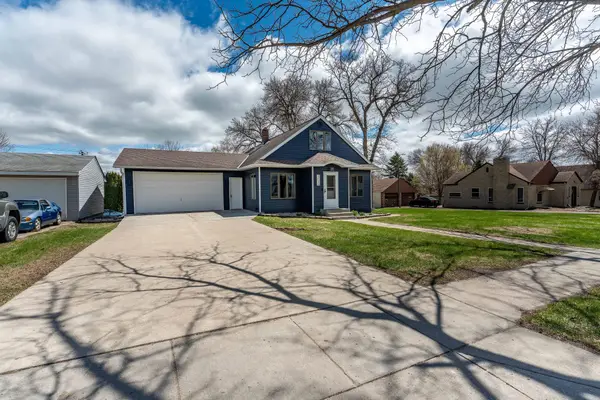 $224,900Active3 beds 2 baths2,831 sq. ft.
$224,900Active3 beds 2 baths2,831 sq. ft.403 Melby Avenue, Ashby, MN 56309
MLS# 6705658Listed by: CENTURY 21 ATWOOD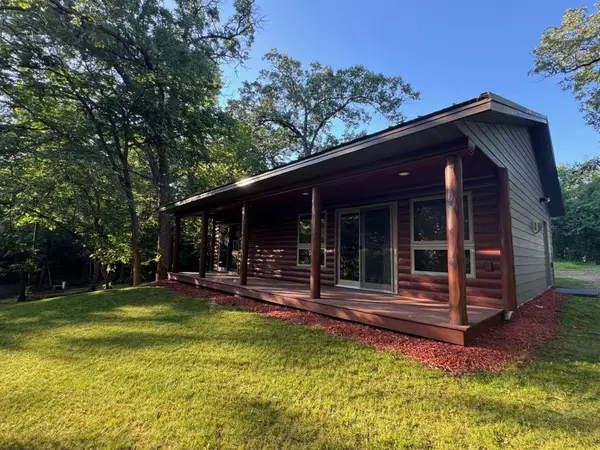 $268,000Active2 beds 1 baths864 sq. ft.
$268,000Active2 beds 1 baths864 sq. ft.14916 Upper Sandy Road, Ashby, MN 56309
MLS# 6712227Listed by: RANDY FISCHER REAL ESTATE, INC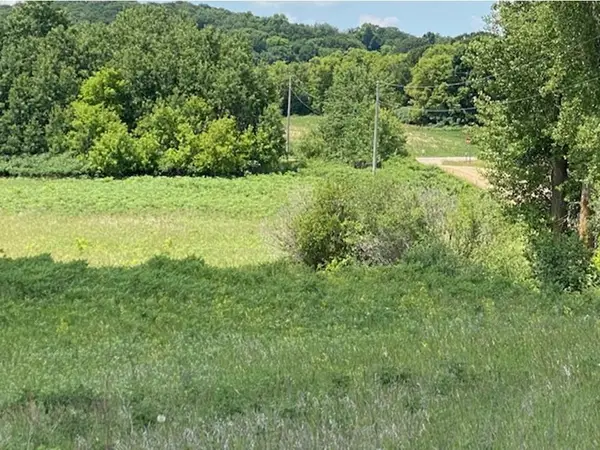 $37,500Active5.34 Acres
$37,500Active5.34 AcresLot C 113th Street, Ashby, MN 56309
MLS# 6688538Listed by: CENTURY 21 ATWOOD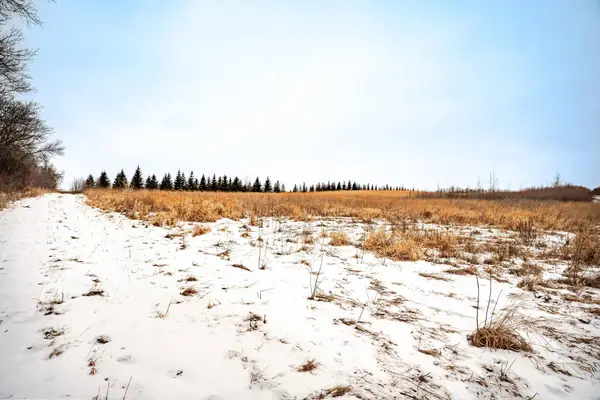 $156,000Active26 Acres
$156,000Active26 AcresXxx County Rd 10, Ashby, MN 56309
MLS# 6653863Listed by: CENTURY 21 ATWOOD $850,000Active3 beds 2 baths3,712 sq. ft.
$850,000Active3 beds 2 baths3,712 sq. ft.30463 State Highway 78, Ashby, MN 56309
MLS# 6503018Listed by: CENTURY 21 ATWOOD
