11132 Club West Circle Ne #A, Minneapolis, MN 55449
Local realty services provided by:Better Homes and Gardens Real Estate Advantage One
11132 Club West Circle Ne #A,Minneapolis, MN 55449
$315,000
- 3 Beds
- 3 Baths
- 1,734 sq. ft.
- Single family
- Active
Listed by:erin lindholm
Office:re/max results
MLS#:6786663
Source:ND_FMAAR
Price summary
- Price:$315,000
- Price per sq. ft.:$181.66
- Monthly HOA dues:$410
About this home
Welcome to Club West! This stunning END unit has it all. Savor that morning cup of coffee on the upper deck and hosting summer parties on the back patio. The main level wows you with ample natural light, soaring vaulted ceilings, a cozy gas fireplace and an open layout that’s perfect for entertaining. The kitchen is a dream with granite countertops, stainless steel appliances, and tons of space for all the cooks to enjoy. The primary suite on this level is your own little retreat with a walk-in closet and a large ¾ private bath. There is a 2nd Bedroom and a full bath on this level as well. The walk-out lower level boasts a third bedroom/office, another full bath and a huge family room—perfect for game nights, movie marathons, or as a private retreat for guests. Come home to Club West and enjoy access to all the good stuff: a clubhouse with a party room and gym, a sparkling pool, tennis courts, beautiful parks, and scenic ponds and trails to explore.
Contact an agent
Home facts
- Year built:2009
- Listing ID #:6786663
- Added:4 day(s) ago
- Updated:September 12, 2025 at 11:18 AM
Rooms and interior
- Bedrooms:3
- Total bathrooms:3
- Full bathrooms:2
- Living area:1,734 sq. ft.
Heating and cooling
- Cooling:Central Air
- Heating:Forced Air
Structure and exterior
- Year built:2009
- Building area:1,734 sq. ft.
- Lot area:0.02 Acres
Utilities
- Water:City Water/Connected
- Sewer:City Sewer/Connected
Finances and disclosures
- Price:$315,000
- Price per sq. ft.:$181.66
- Tax amount:$3,065
New listings near 11132 Club West Circle Ne #A
- New
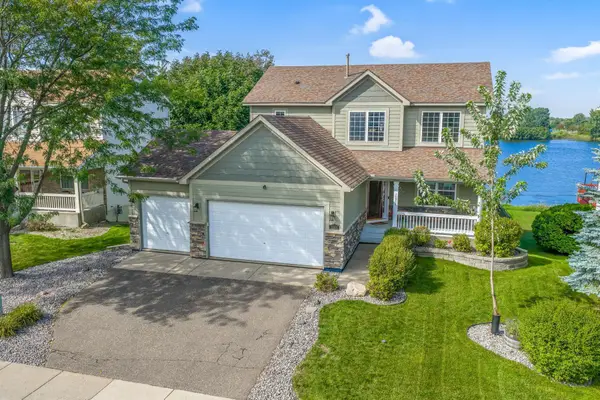 $525,000Active4 beds 4 baths2,416 sq. ft.
$525,000Active4 beds 4 baths2,416 sq. ft.11508 Arnold Palmer Drive, Blaine, MN 55449
MLS# 6783260Listed by: RE/MAX RESULTS - Coming Soon
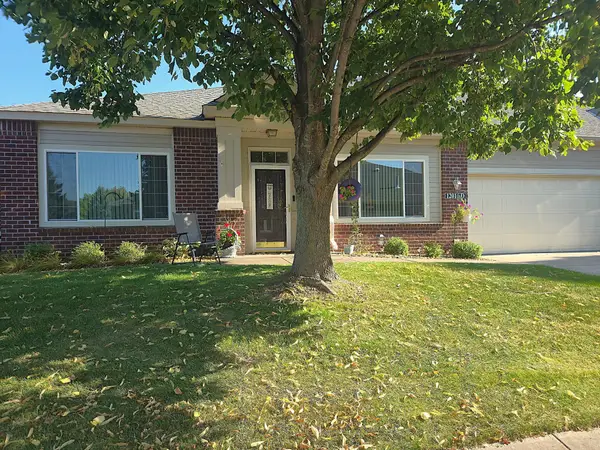 $350,000Coming Soon2 beds 2 baths
$350,000Coming Soon2 beds 2 baths12016 Vermillion Street Ne #D, Blaine, MN 55449
MLS# 6788824Listed by: COLDWELL BANKER REALTY - Open Sun, 1 to 3pmNew
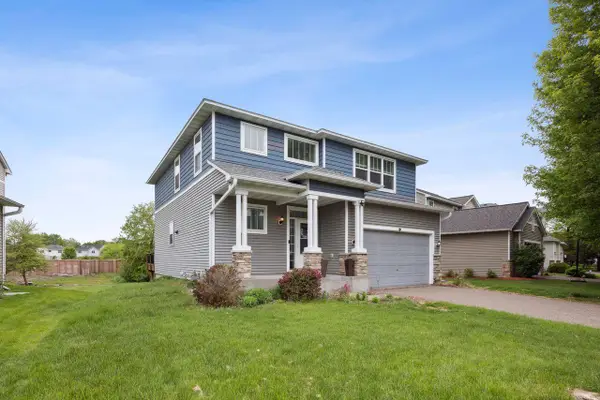 $489,900Active4 beds 4 baths3,218 sq. ft.
$489,900Active4 beds 4 baths3,218 sq. ft.12332 3rd Street Ne, Blaine, MN 55434
MLS# 6789023Listed by: COLDWELL BANKER REALTY - New
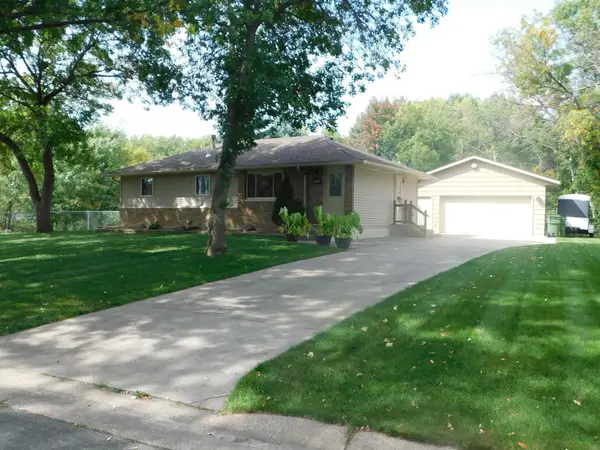 $350,000Active2 beds 1 baths1,806 sq. ft.
$350,000Active2 beds 1 baths1,806 sq. ft.12171 Duke Drive Ne, Blaine, MN 55434
MLS# 6789296Listed by: BRIDGE REALTY, LLC - New
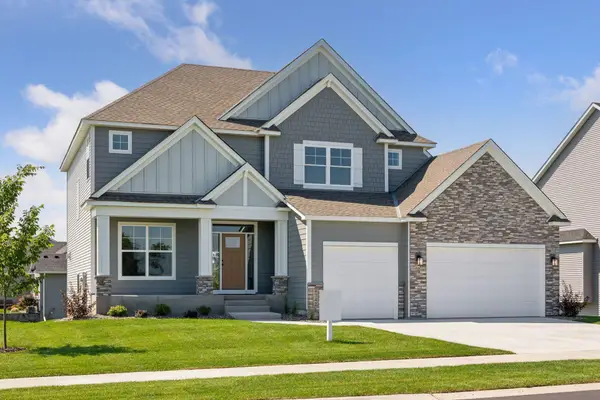 $780,000Active6 beds 5 baths4,014 sq. ft.
$780,000Active6 beds 5 baths4,014 sq. ft.4742 131st Ave Ne, Blaine, MN 55449
MLS# 6789516Listed by: RE/MAX RESULTS - New
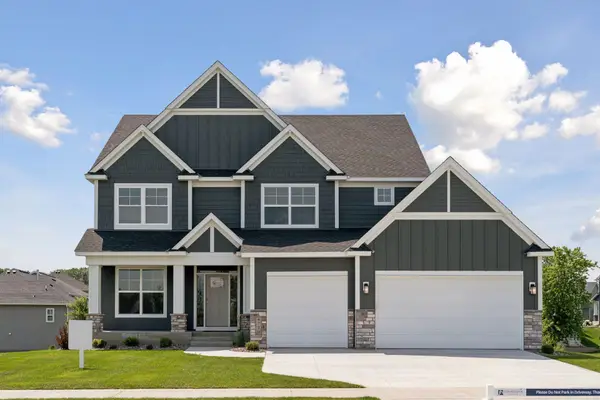 $800,000Active6 beds 5 baths4,310 sq. ft.
$800,000Active6 beds 5 baths4,310 sq. ft.4730 131st Ave Ne, Blaine, MN 55449
MLS# 6789550Listed by: RE/MAX RESULTS - Coming Soon
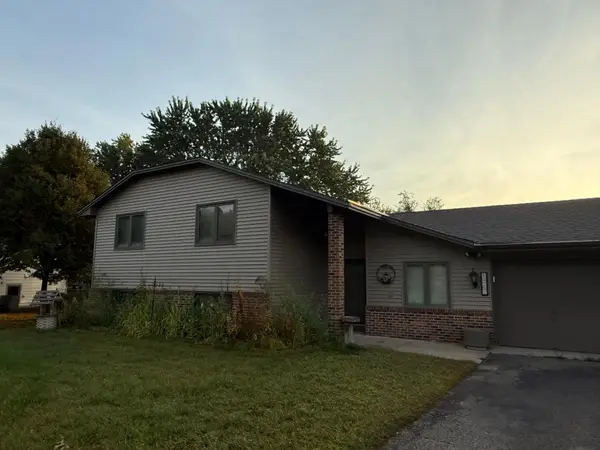 $400,000Coming Soon4 beds 2 baths
$400,000Coming Soon4 beds 2 baths11737 Able Street Ne, Blaine, MN 55434
MLS# 6789317Listed by: EPIQUE REALTY - New
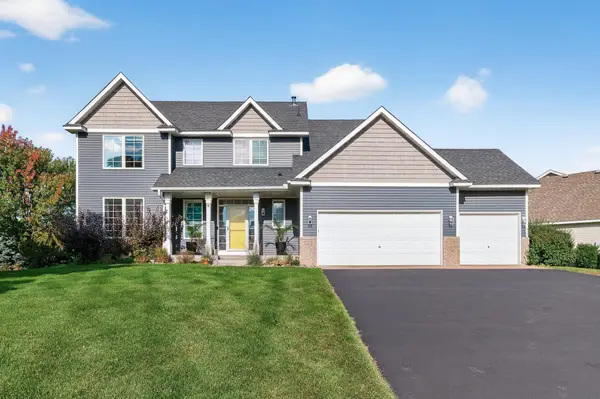 $540,000Active4 beds 4 baths3,302 sq. ft.
$540,000Active4 beds 4 baths3,302 sq. ft.2253 130th Court Ne, Blaine, MN 55449
MLS# 6776591Listed by: EXP REALTY - Coming Soon
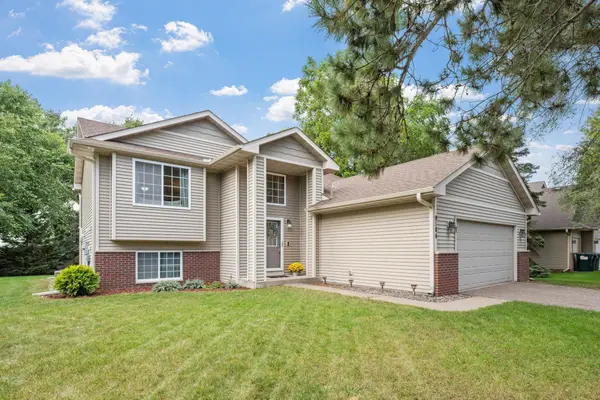 $400,000Coming Soon3 beds 2 baths
$400,000Coming Soon3 beds 2 baths9184 Yancy Street Ne, Blaine, MN 55449
MLS# 6779287Listed by: EXP REALTY - New
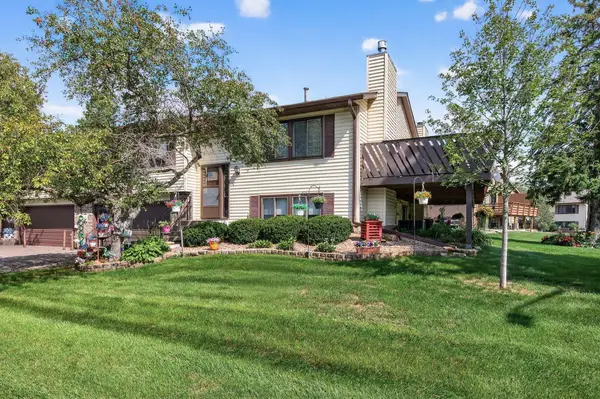 $224,900Active2 beds 2 baths1,500 sq. ft.
$224,900Active2 beds 2 baths1,500 sq. ft.12123 Oak Park Boulevard Ne, Minneapolis, MN 55434
MLS# 6782834Listed by: DELLWOOD REALTY LLC
