1833 Partridge Place, Centerville, MN 55038
Local realty services provided by:Better Homes and Gardens Real Estate First Choice
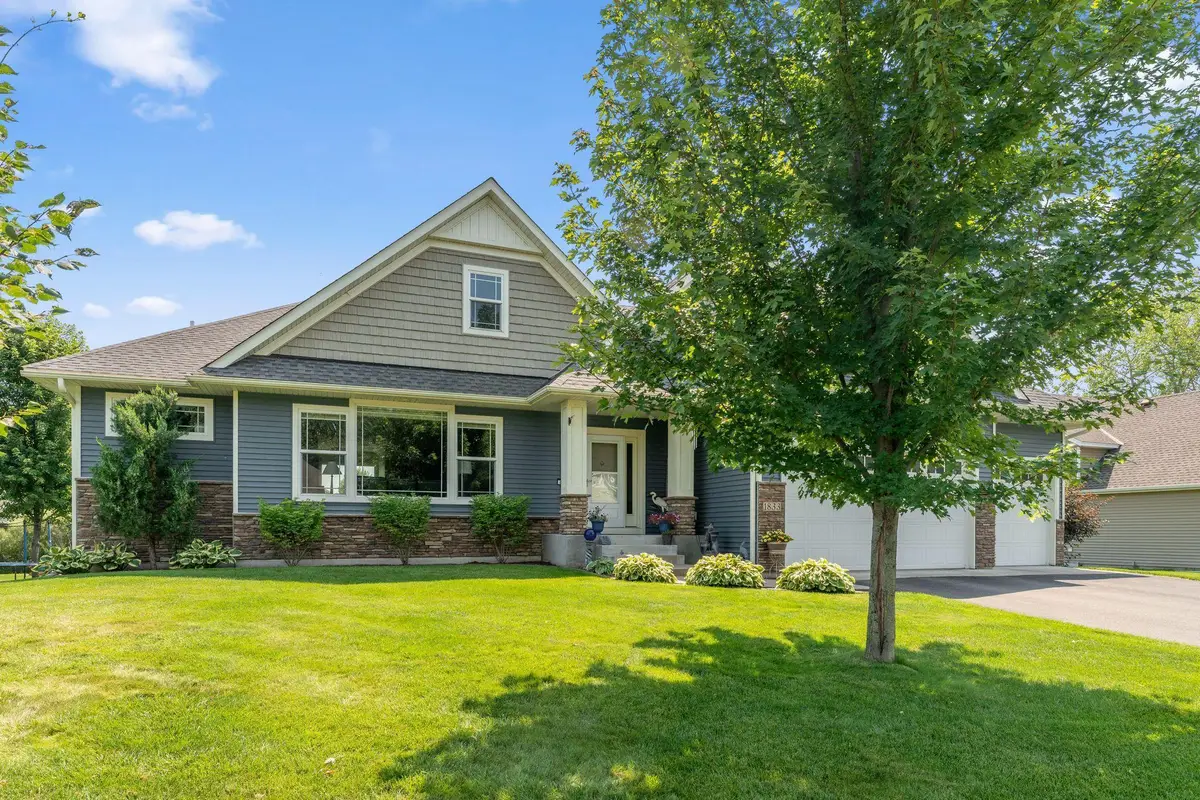
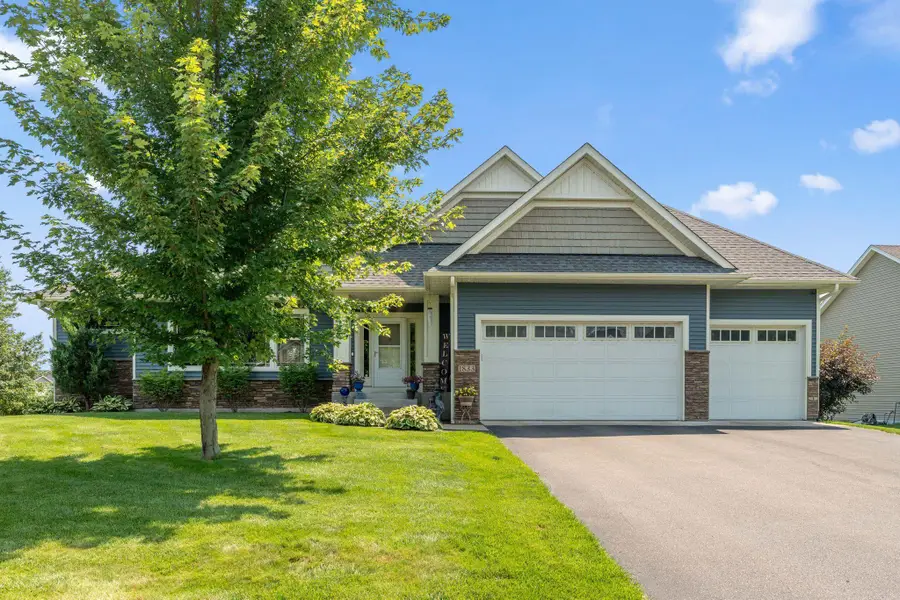
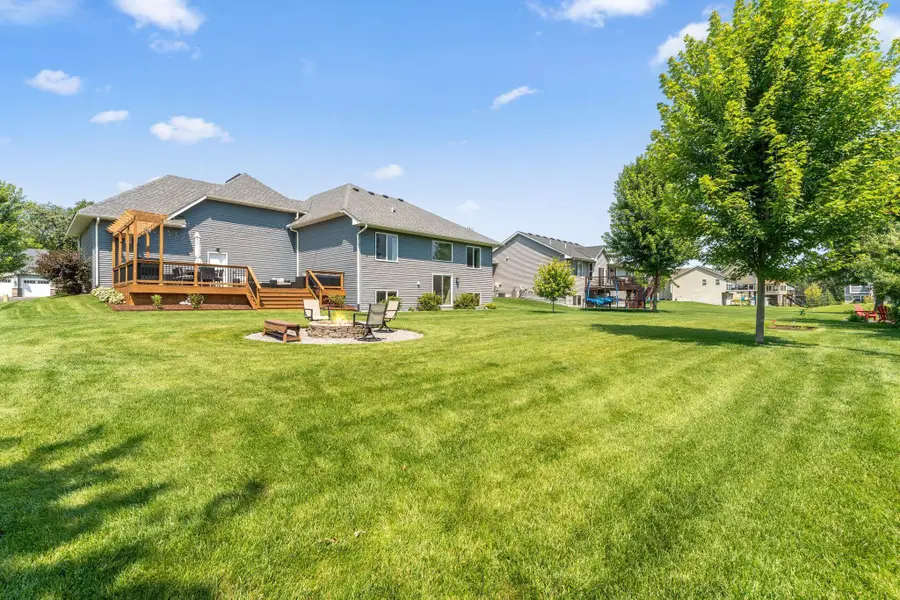
1833 Partridge Place,Centerville, MN 55038
$555,000
- 3 Beds
- 3 Baths
- 2,783 sq. ft.
- Single family
- Pending
Listed by:mark a nelson
Office:now realty
MLS#:6762301
Source:NSMLS
Price summary
- Price:$555,000
- Price per sq. ft.:$189.94
About this home
Pride of ownership shines in this stunning, custom-built Rambler offered by the original owners. Thoughtfully designed with high-end finishes and a spacious, open layout, this home offers luxurious
comfort and exceptional function. The main level features a beautiful open-concept kitchen complete with a center island, walk-in pantry, soft-close cabinetry, and top-tier finishes. The expansive living room boasts tall knock-down ceilings and large windows that flood the space with natural light. The primary suite includes a private bath and a huge walk-in closet. You’ll also find a convenient main-floor laundry room, an additional bedroom, a full bath, and a welcoming entryway. The oversize garage leads out to a breathtaking 30’ x 25’ cedar deck that overlooks a private backyard with a firepit and peaceful pond
views. An irrigation system and invisible pet fence are already in place for added convenience. Downstairs, the professionally finished walkout lower level is designed for entertaining. There’s ample
room for a large sectional and a perfect setup for game day. The custom bar area includes a fridge, wine
cooler, and is roughed-in for a sink, with plenty of counter space for hosting friends and family.
There’s even room for a pool table in the spacious family room. This level also features another bedroom, a 3/4 bath, an additional flex or office room, and lookout windows that add plenty of natural light.
This home combines the feel of a new model with the craftsmanship of a quality custom build. Located in a
quiet, beautifully maintained neighborhood, you’ll fall in love the moment you arrive.
Don’t miss this one-of-a-kind opportunity!
Contact an agent
Home facts
- Year built:2015
- Listing Id #:6762301
- Added:16 day(s) ago
- Updated:August 08, 2025 at 03:50 PM
Rooms and interior
- Bedrooms:3
- Total bathrooms:3
- Full bathrooms:2
- Living area:2,783 sq. ft.
Heating and cooling
- Cooling:Central Air
- Heating:Forced Air
Structure and exterior
- Roof:Age 8 Years or Less, Asphalt, Pitched
- Year built:2015
- Building area:2,783 sq. ft.
- Lot area:0.37 Acres
Utilities
- Water:City Water - Connected
- Sewer:City Sewer - Connected
Finances and disclosures
- Price:$555,000
- Price per sq. ft.:$189.94
- Tax amount:$5,981 (2025)
New listings near 1833 Partridge Place
- New
 $399,999Active3 beds 2 baths1,823 sq. ft.
$399,999Active3 beds 2 baths1,823 sq. ft.7309 Deer Pass Drive, Centerville, MN 55038
MLS# 6766334Listed by: META REALTY - New
 $369,900Active4 beds 2 baths1,821 sq. ft.
$369,900Active4 beds 2 baths1,821 sq. ft.7163 Robin Lane W, Centerville, MN 55038
MLS# 6768253Listed by: GENERATIONS REAL ESTATE GROUP - New
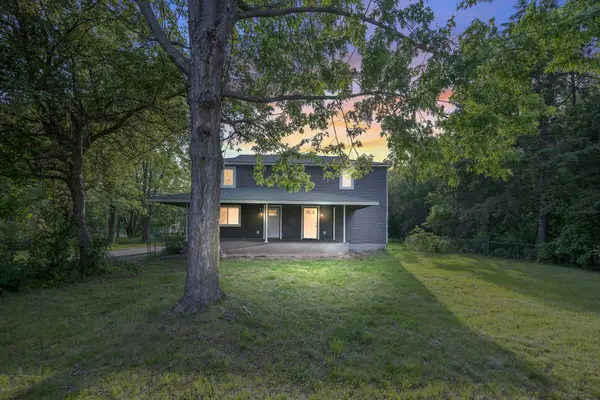 $599,999Active-- beds -- baths2,640 sq. ft.
$599,999Active-- beds -- baths2,640 sq. ft.7353 20th Avenue, Centerville, MN 55038
MLS# 6766413Listed by: RE/MAX SYNERGY 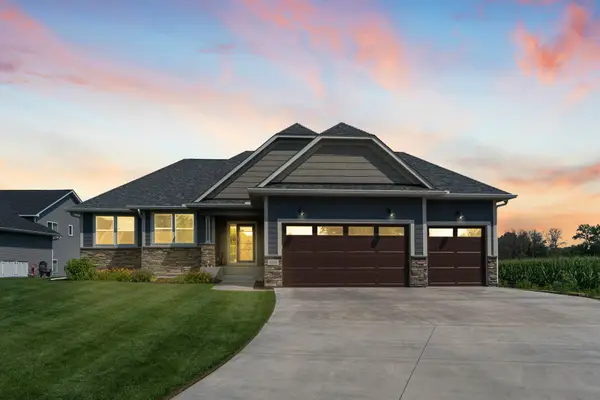 $625,000Pending3 beds 3 baths2,929 sq. ft.
$625,000Pending3 beds 3 baths2,929 sq. ft.6860 Dupre Road, Centerville, MN 55038
MLS# 6746213Listed by: RE/MAX RESULTS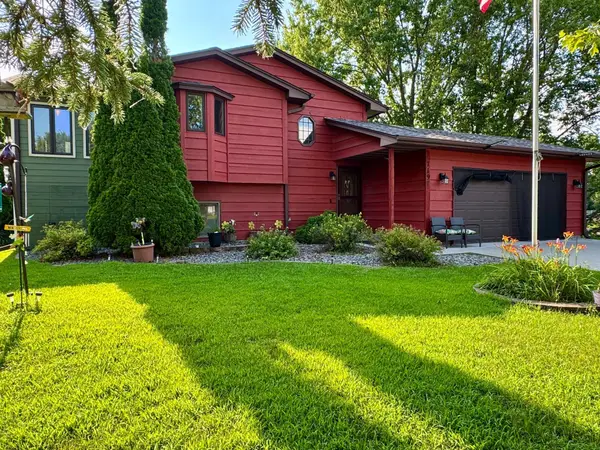 $389,900Active4 beds 2 baths1,874 sq. ft.
$389,900Active4 beds 2 baths1,874 sq. ft.7197 Brian Drive, Centerville, MN 55038
MLS# 6749280Listed by: FISH MLS REALTY $674,000Active5 beds 4 baths3,347 sq. ft.
$674,000Active5 beds 4 baths3,347 sq. ft.7317 Brian Drive, Centerville, MN 55038
MLS# 6761664Listed by: COUNSELOR REALTY, INC $389,900Pending3 beds 2 baths1,811 sq. ft.
$389,900Pending3 beds 2 baths1,811 sq. ft.1749 Heritage Street, Centerville, MN 55038
MLS# 6756350Listed by: RE/MAX RESULTS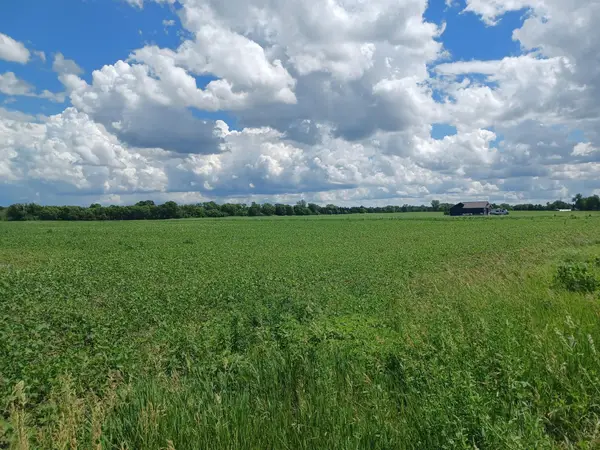 $250,000Active10 Acres
$250,000Active10 Acres128xx Jody Ave, Hugo, MN 55038
MLS# 6755025Listed by: LABELLE REAL ESTATE GROUP INC- Open Sun, 9:30 to 11am
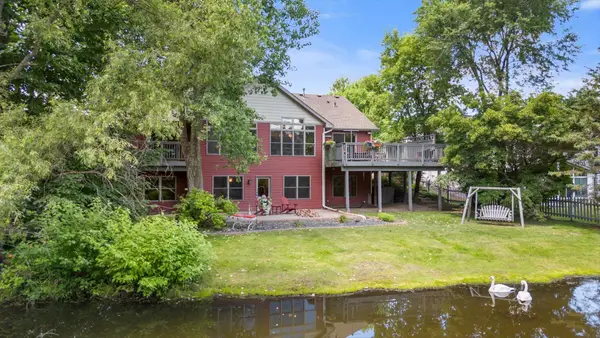 $649,900Active4 beds 3 baths3,176 sq. ft.
$649,900Active4 beds 3 baths3,176 sq. ft.6961 Meadow Court, Centerville, MN 55038
MLS# 6749281Listed by: EXP REALTY
