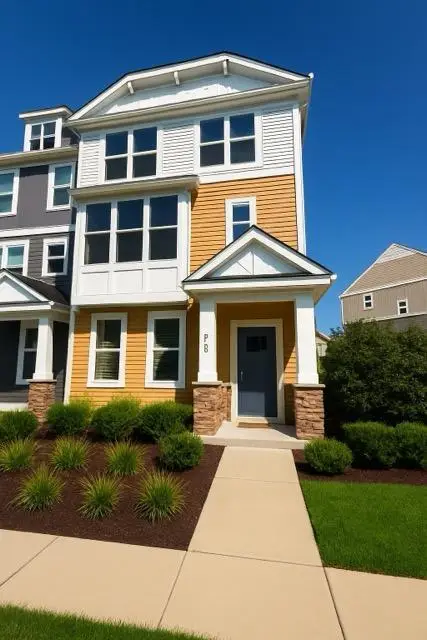10389 Birchwood Circle, Chaska, MN 55318
Local realty services provided by:Better Homes and Gardens Real Estate Advantage One
10389 Birchwood Circle,Chaska, MN 55318
$423,975
- 3 Beds
- 3 Baths
- 2,070 sq. ft.
- Single family
- Active
Upcoming open houses
- Fri, Oct 0312:00 pm - 04:00 pm
- Sat, Oct 0412:00 pm - 04:00 pm
- Sun, Oct 0512:00 pm - 04:00 pm
Listed by:stephanie a kelly
Office:m/i homes
MLS#:6769933
Source:ND_FMAAR
Price summary
- Price:$423,975
- Price per sq. ft.:$204.82
- Monthly HOA dues:$271
About this home
Home is a benefit where proceeds from the sale of the home benefit cancer research through Pelotonia.
Step inside to the inviting Dylan floor plan, with views of gorgeous, protected wetlands and nature. The open-concept living seamlessly connects each space—perfect for both quiet evenings and lively entertaining. Completion in September.
The modern kitchen features an extended quartz-topped island, providing ample space for meal prep, casual dining, or gathering with friends.
This stunning townhome boasts our Birchwood model finish collection and a kitchen island that seats six. Showcasing rich cashew-stained cabinetry, soft-close drawers, upgraded fixtures, and elegant lighting, this home blends style and functionality.
The owner’s suite serves as a private retreat that offers not one, but two walk-in closets for exceptional storage, and a spa-like bath complete with a dual-sink vanity. Two additional bedrooms, a full bath, and a convenient upper-level laundry add comfort and ease.
The lower level offers a spacious family room, garage entry, and access to the generous 2-car garage.
Situated in a peaceful neighborhood, you’ll enjoy the tranquility of a retreat while remaining close to top-rated schools, shopping, dining, golf courses, trails, lakes, and parks—with easy access to Highway 212 for effortless commuting.
Contact an agent
Home facts
- Year built:2025
- Listing ID #:6769933
- Added:44 day(s) ago
- Updated:September 29, 2025 at 03:26 PM
Rooms and interior
- Bedrooms:3
- Total bathrooms:3
- Full bathrooms:1
- Half bathrooms:1
- Living area:2,070 sq. ft.
Heating and cooling
- Cooling:Central Air
- Heating:Forced Air
Structure and exterior
- Year built:2025
- Building area:2,070 sq. ft.
- Lot area:0.03 Acres
Utilities
- Water:City Water/Connected
- Sewer:City Sewer/Connected
Finances and disclosures
- Price:$423,975
- Price per sq. ft.:$204.82
- Tax amount:$994
New listings near 10389 Birchwood Circle
- New
 $199,900Active3 beds 1 baths1,349 sq. ft.
$199,900Active3 beds 1 baths1,349 sq. ft.110 S Elm Street, Chaska, MN 55318
MLS# 6788473Listed by: CHESTNUT REALTY INC - Coming Soon
 $950,000Coming Soon5 beds 4 baths
$950,000Coming Soon5 beds 4 baths1646 Isabella Parkway, Chaska, MN 55318
MLS# 6785534Listed by: EDINA REALTY, INC. - New
 $400,000Active3 beds 3 baths2,025 sq. ft.
$400,000Active3 beds 3 baths2,025 sq. ft.661 Satori Way, Chaska, MN 55318
MLS# 6793122Listed by: META REALTY - New
 $400,000Active3 beds 3 baths2,025 sq. ft.
$400,000Active3 beds 3 baths2,025 sq. ft.661 Satori Way, Chaska, MN 55318
MLS# 6793122Listed by: META REALTY - New
 $439,900Active3 beds 2 baths3,208 sq. ft.
$439,900Active3 beds 2 baths3,208 sq. ft.554 Satori Way, Chaska, MN 55318
MLS# 6770698Listed by: RE/MAX RESULTS - New
 $270,000Active2 beds 2 baths1,414 sq. ft.
$270,000Active2 beds 2 baths1,414 sq. ft.954 Conner Street, Chaska, MN 55318
MLS# 6787185Listed by: ENGEL & VOLKERS LAKE MINNETONKA - New
 $439,900Active3 beds 2 baths1,698 sq. ft.
$439,900Active3 beds 2 baths1,698 sq. ft.554 Satori Way, Chaska, MN 55318
MLS# 6770698Listed by: RE/MAX RESULTS - New
 $335,000Active3 beds 4 baths2,414 sq. ft.
$335,000Active3 beds 4 baths2,414 sq. ft.959 Edgewood Drive, Chaska, MN 55318
MLS# 6766189Listed by: KELLER WILLIAMS CLASSIC RLTY NW - New
 $335,000Active3 beds 4 baths2,517 sq. ft.
$335,000Active3 beds 4 baths2,517 sq. ft.959 Edgewood Drive, Chaska, MN 55318
MLS# 6766189Listed by: KELLER WILLIAMS CLASSIC RLTY NW - New
 $1,300,496Active5 beds 5 baths4,259 sq. ft.
$1,300,496Active5 beds 5 baths4,259 sq. ft.734 Ensconced Way, Chaska, MN 55318
MLS# 6794218Listed by: JOHN THOMAS REALTY
